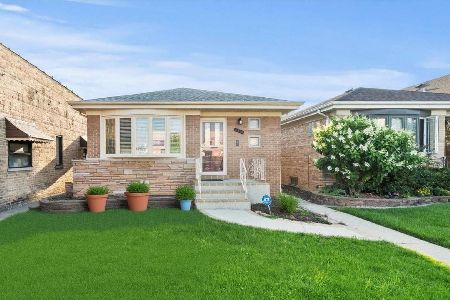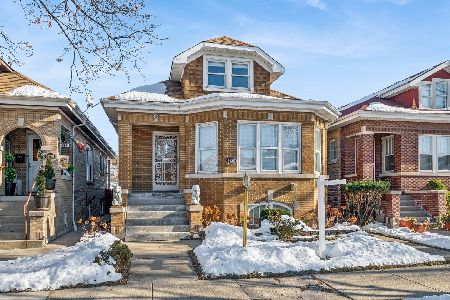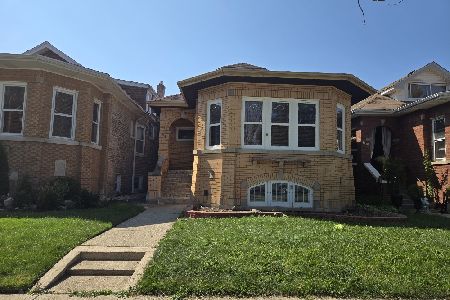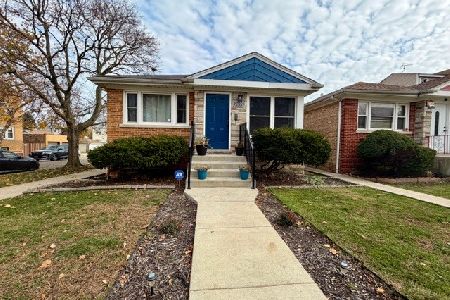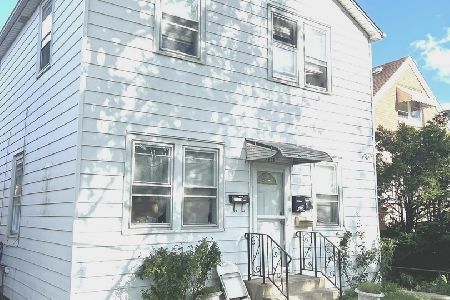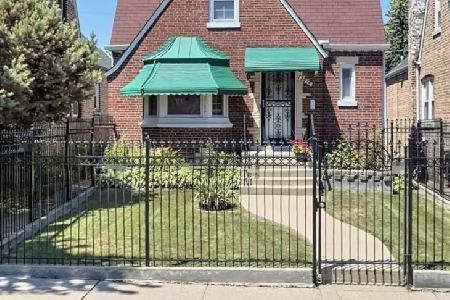2906 Mobile Avenue, Belmont Cragin, Chicago, Illinois 60634
$360,000
|
Sold
|
|
| Status: | Closed |
| Sqft: | 1,797 |
| Cost/Sqft: | $195 |
| Beds: | 2 |
| Baths: | 2 |
| Year Built: | 1942 |
| Property Taxes: | $4,056 |
| Days On Market: | 1719 |
| Lot Size: | 0,00 |
Description
TURN KEY all-brick home that offers 3 levels of living spaces! Long-time owners have upgraded and perfectly maintained the home throughout the years. The most recent improvements include: NEW Furnace and A/C unit (2018), NEW washer & dryer (2018), NEWER Kitchen appliances (about 5 years), and NEW concrete sidewalk leading to the house (2020). Roof is about 10 years, windows about 20 yrs. All doors, baseboards and trims were replaced too. All windows feature custom blinds. The main level features hardwood floor, recessed lights and built-in speakers. The kitchen with a breakfast bar features handsome wood cabinets and granite countertops plus porcelain backsplash. From the dining room, enter an absolutely amazing outdoor space with a covered patio overlooking beautiful landscaping. It features built-in storage cabinets and stone tile floor. The spacious second floor has 2 big bedrooms and 3 walk-in closets! The main bathroom features a jacuzzi tub and a heated floor. The basement was remodeled in 2019, and it features recessed & strip lights, a 3rd bedroom OR a Family Room, steam shower bathroom with a heated floor, laundry and ample storage room. Oversized 2-car garage has a hobby room with a heat / air conditioner combo unit. The home is conveniently located close to shopping and public transportation. WELCOME TO THIS AMAZING HOME!
Property Specifics
| Single Family | |
| — | |
| Georgian | |
| 1942 | |
| Full | |
| — | |
| No | |
| — |
| Cook | |
| — | |
| — / Not Applicable | |
| None | |
| Lake Michigan | |
| Public Sewer | |
| 11080982 | |
| 13291140470000 |
Property History
| DATE: | EVENT: | PRICE: | SOURCE: |
|---|---|---|---|
| 14 Jul, 2021 | Sold | $360,000 | MRED MLS |
| 15 May, 2021 | Under contract | $349,900 | MRED MLS |
| 7 May, 2021 | Listed for sale | $349,900 | MRED MLS |
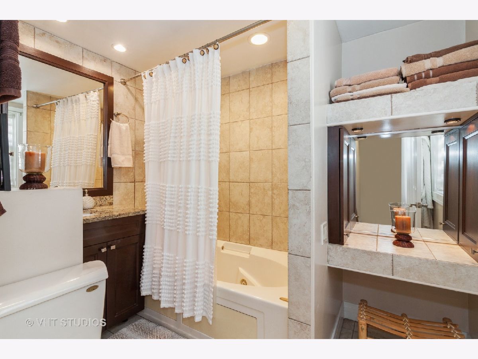
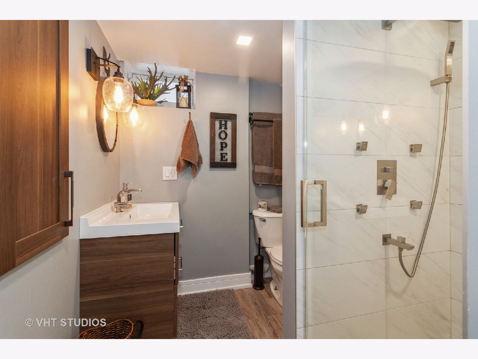
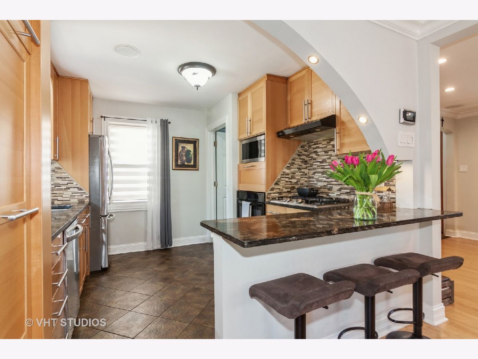
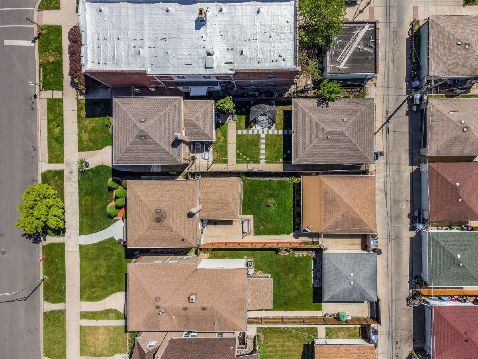
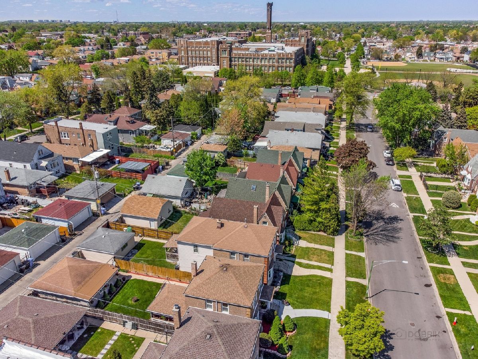
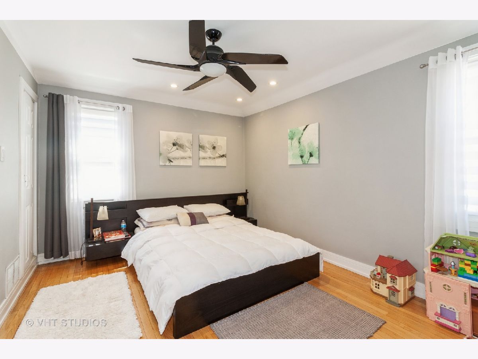

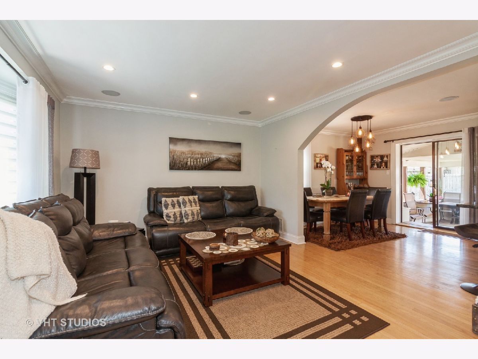

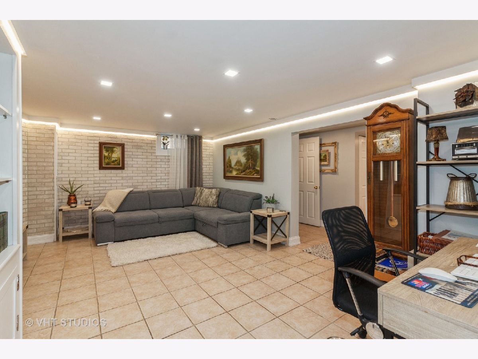
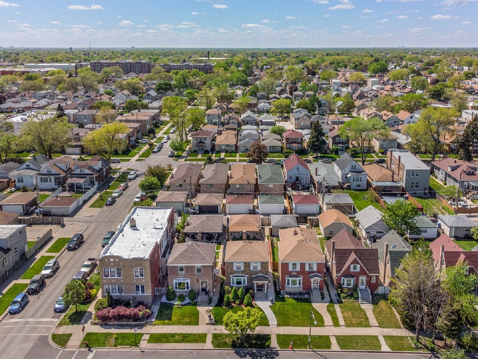
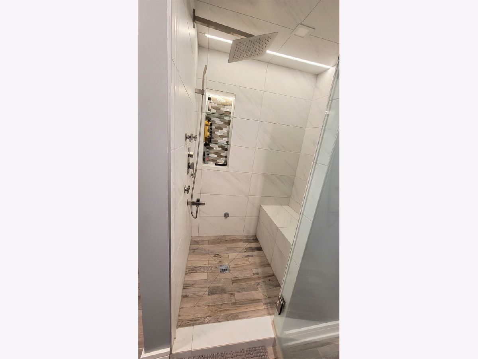
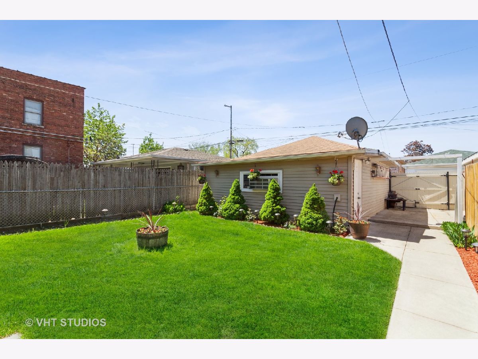

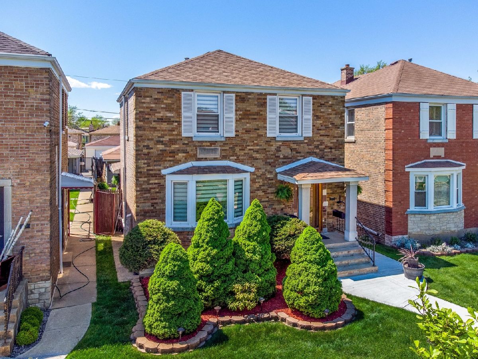

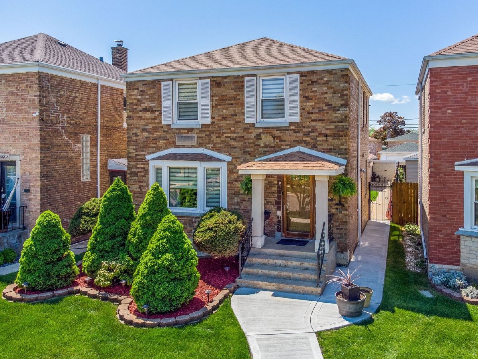
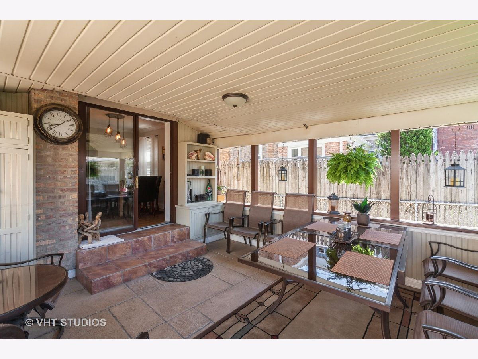

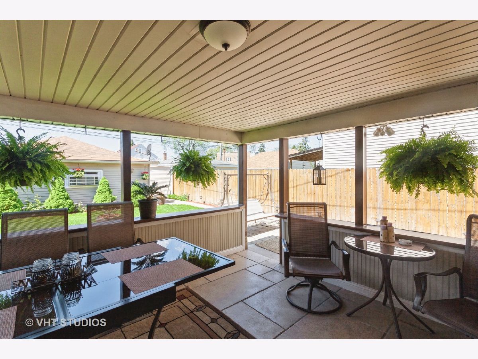
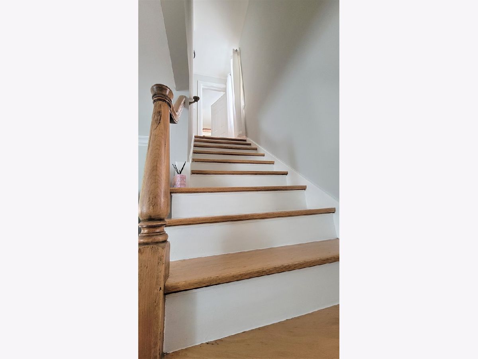
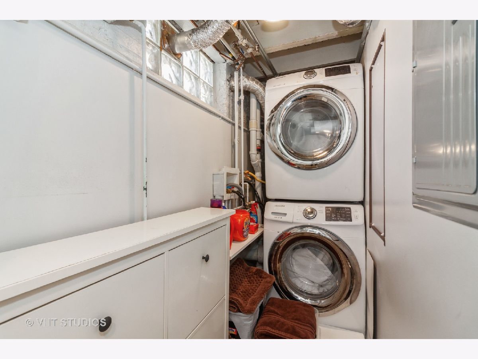
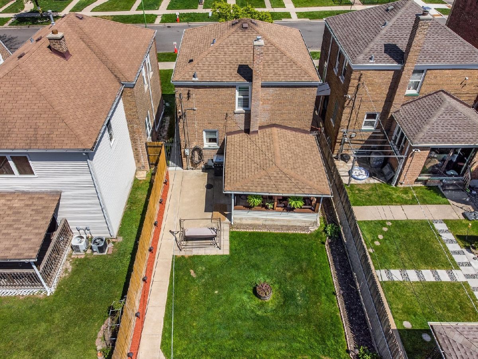

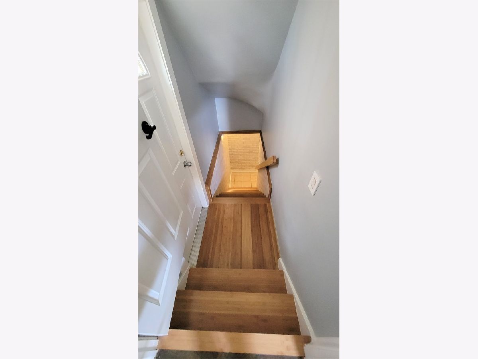


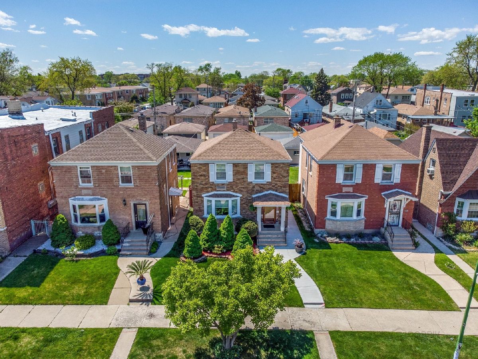


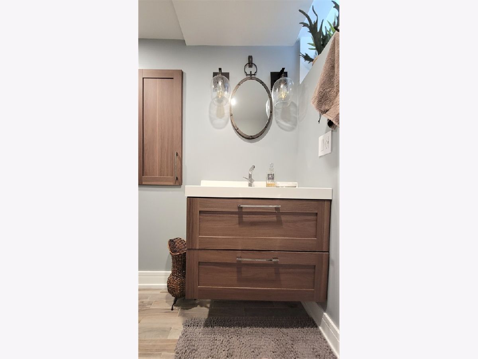
Room Specifics
Total Bedrooms: 3
Bedrooms Above Ground: 2
Bedrooms Below Ground: 1
Dimensions: —
Floor Type: Hardwood
Dimensions: —
Floor Type: Ceramic Tile
Full Bathrooms: 2
Bathroom Amenities: Whirlpool,Steam Shower
Bathroom in Basement: 1
Rooms: Walk In Closet,Storage,Other Room,Utility Room-Lower Level
Basement Description: Finished
Other Specifics
| 2 | |
| — | |
| Off Alley | |
| Patio, Storms/Screens | |
| Fenced Yard | |
| 31 X 124 | |
| Unfinished | |
| None | |
| Hardwood Floors, Heated Floors, In-Law Arrangement, Walk-In Closet(s) | |
| Dishwasher, Refrigerator, Washer, Dryer, Gas Cooktop, Gas Oven | |
| Not in DB | |
| — | |
| — | |
| — | |
| — |
Tax History
| Year | Property Taxes |
|---|---|
| 2021 | $4,056 |
Contact Agent
Nearby Similar Homes
Nearby Sold Comparables
Contact Agent
Listing Provided By
Baird & Warner


