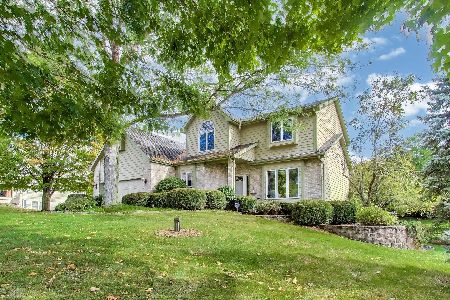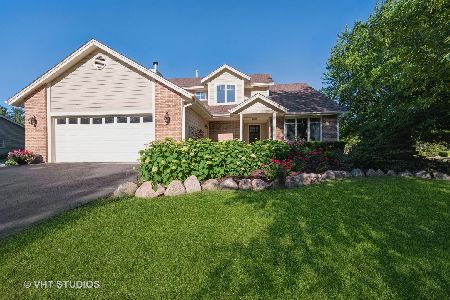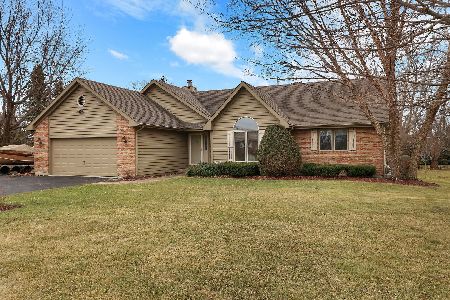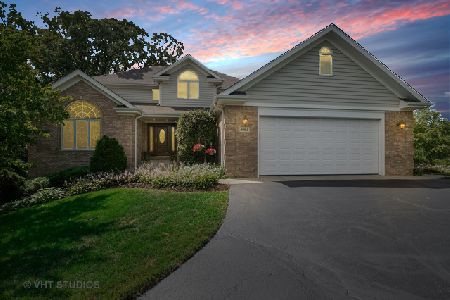2906 Monterra Drive, Spring Grove, Illinois 60081
$179,900
|
Sold
|
|
| Status: | Closed |
| Sqft: | 2,490 |
| Cost/Sqft: | $72 |
| Beds: | 3 |
| Baths: | 2 |
| Year Built: | 1991 |
| Property Taxes: | $7,101 |
| Days On Market: | 3947 |
| Lot Size: | 0,76 |
Description
Great Price! Custom Built Beauty!!! Fantastic Oversized 3 Bedroom Tri-level. Boasts on Large Living Room, Entry & Great Kitchen w/ Breakfast Bar & Eating Area w/Atrium Doors to the Patio. Master Bedrm w/ Walk-in Closet & Master Bath w/ Whirlpool Tub. On Beautiful 3/4 acre corner lot, nicely landscaped. Huge 30x28 3 Car Attached Garage. Check out the room sizes!!! 3rd Bath Plummed. Selling as-is.
Property Specifics
| Single Family | |
| — | |
| Tri-Level | |
| 1991 | |
| None | |
| CUSTOM | |
| No | |
| 0.76 |
| Mc Henry | |
| Oak Valley Estates | |
| 0 / Not Applicable | |
| None | |
| Private Well | |
| Septic-Private | |
| 08846496 | |
| 0424126001 |
Nearby Schools
| NAME: | DISTRICT: | DISTANCE: | |
|---|---|---|---|
|
High School
Richmond-burton Community High S |
157 | Not in DB | |
Property History
| DATE: | EVENT: | PRICE: | SOURCE: |
|---|---|---|---|
| 20 Apr, 2015 | Sold | $179,900 | MRED MLS |
| 28 Feb, 2015 | Under contract | $179,900 | MRED MLS |
| 25 Feb, 2015 | Listed for sale | $179,900 | MRED MLS |
Room Specifics
Total Bedrooms: 3
Bedrooms Above Ground: 3
Bedrooms Below Ground: 0
Dimensions: —
Floor Type: Carpet
Dimensions: —
Floor Type: Carpet
Full Bathrooms: 2
Bathroom Amenities: Whirlpool
Bathroom in Basement: 0
Rooms: Eating Area
Basement Description: Crawl
Other Specifics
| 3 | |
| Concrete Perimeter | |
| Concrete | |
| Patio | |
| Corner Lot | |
| 135X174X182X198 | |
| Unfinished | |
| Full | |
| Hardwood Floors | |
| — | |
| Not in DB | |
| — | |
| — | |
| — | |
| — |
Tax History
| Year | Property Taxes |
|---|---|
| 2015 | $7,101 |
Contact Agent
Nearby Similar Homes
Nearby Sold Comparables
Contact Agent
Listing Provided By
Results Realty USA









