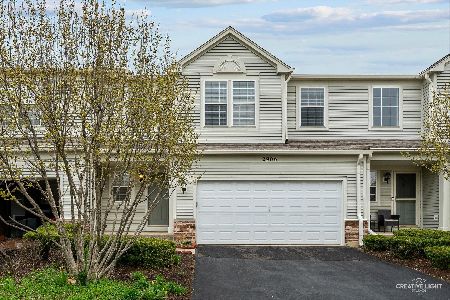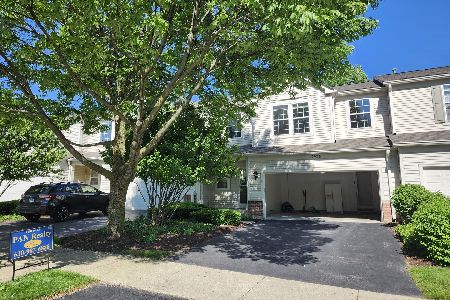2910 Peachtree Circle, Aurora, Illinois 60502
$375,000
|
Sold
|
|
| Status: | Closed |
| Sqft: | 1,765 |
| Cost/Sqft: | $212 |
| Beds: | 3 |
| Baths: | 4 |
| Year Built: | 2001 |
| Property Taxes: | $7,442 |
| Days On Market: | 1008 |
| Lot Size: | 0,00 |
Description
This Peachtree Circle gem in Highly sought after Country Club Village welcomes you. Boasting great views with no one behind you. You will appreciate the extra living space with the fully finished cozy basement. It is designed for movie watching and relaxing and this basement has a washroom and wet-bar. The railings in the basement are removable as one panel clamped from underneath the staircase, ready for big furniture moving. This 3 bedroom, 2 full and 2 half bath home catches your attention the moment you open the door with its charming chair rail that adds a touch of class to this beauty. The spacious living room has plenty of wall space for your furniture and opens to the eat in kitchen. The kitchen features 42" cabinets and granite counter tops, a new GE Profile double oven, Bosch dishwasher plus, a pantry and closet. Upstairs you have the laundry room, 3 bedrooms, the primary is expansive with vaulted ceilings, a spacious bath that has a soaker tub, a separate stand-up shower, private water closet, and a walk-in closet. I mentioned the views from the backyard but even better upstairs. The freshly painted garage has 10.5" high ceilings and oversize. You will love it! Outside, the paver patio is a custom build that entices you to hang outside and enjoy life. Walking distance to the park and highly acclaimed Dist. 204 schools. Minutes to I-88 and the Rte 59 train. We also have low HOA dues at $225 that cover snow removal, lawn care and exterior maintenance. Disclaimer: Owners can move in August. Their new home will be ready for them but we can close and rent back as an option. Buyers need to be flexible with the exact closing date.
Property Specifics
| Condos/Townhomes | |
| 2 | |
| — | |
| 2001 | |
| — | |
| MALLORY | |
| No | |
| — |
| Du Page | |
| Country Club Village | |
| 225 / Monthly | |
| — | |
| — | |
| — | |
| 11762722 | |
| 0717114022 |
Nearby Schools
| NAME: | DISTRICT: | DISTANCE: | |
|---|---|---|---|
|
Grade School
Brooks Elementary School |
204 | — | |
|
Middle School
Granger Middle School |
204 | Not in DB | |
|
High School
Metea Valley High School |
204 | Not in DB | |
Property History
| DATE: | EVENT: | PRICE: | SOURCE: |
|---|---|---|---|
| 31 Jul, 2023 | Sold | $375,000 | MRED MLS |
| 30 Apr, 2023 | Under contract | $375,000 | MRED MLS |
| 18 Apr, 2023 | Listed for sale | $375,000 | MRED MLS |
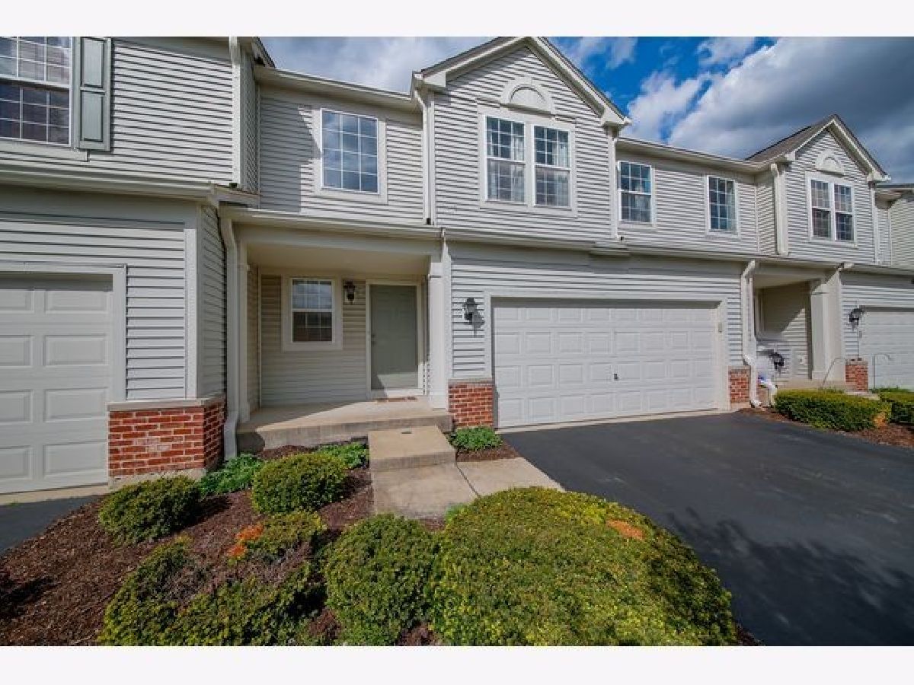
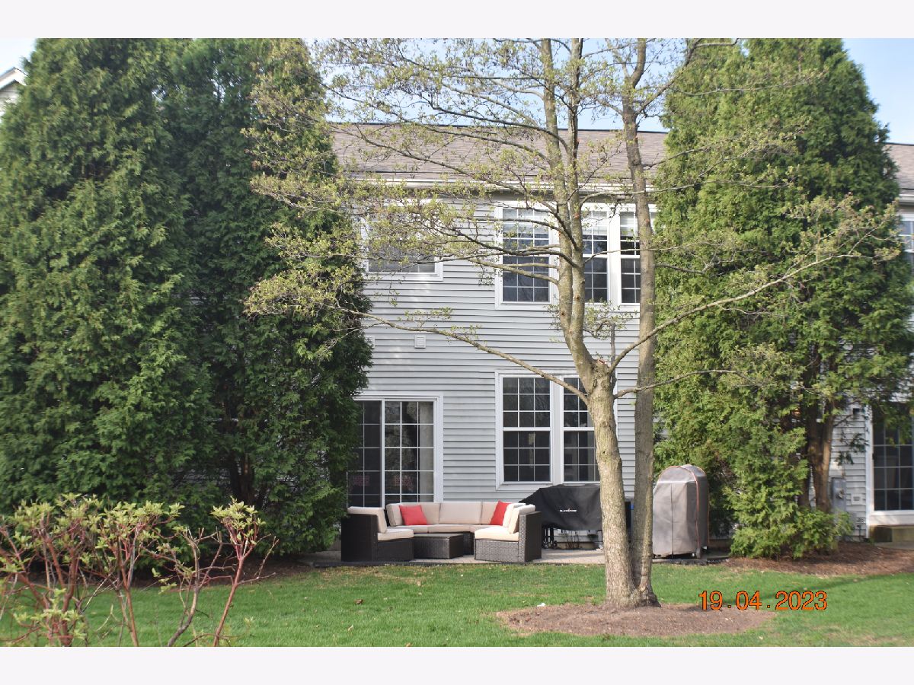
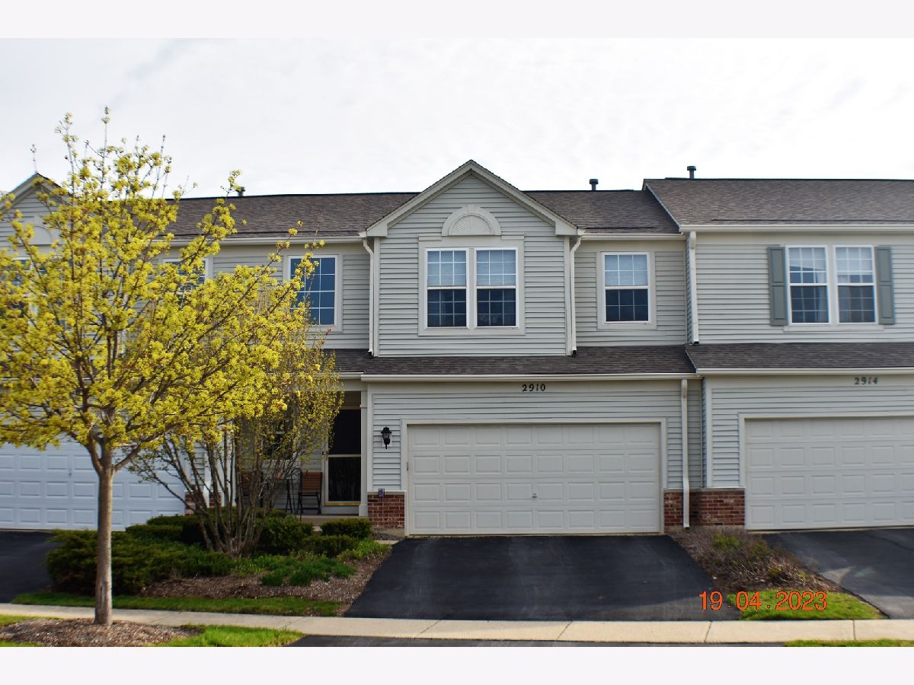
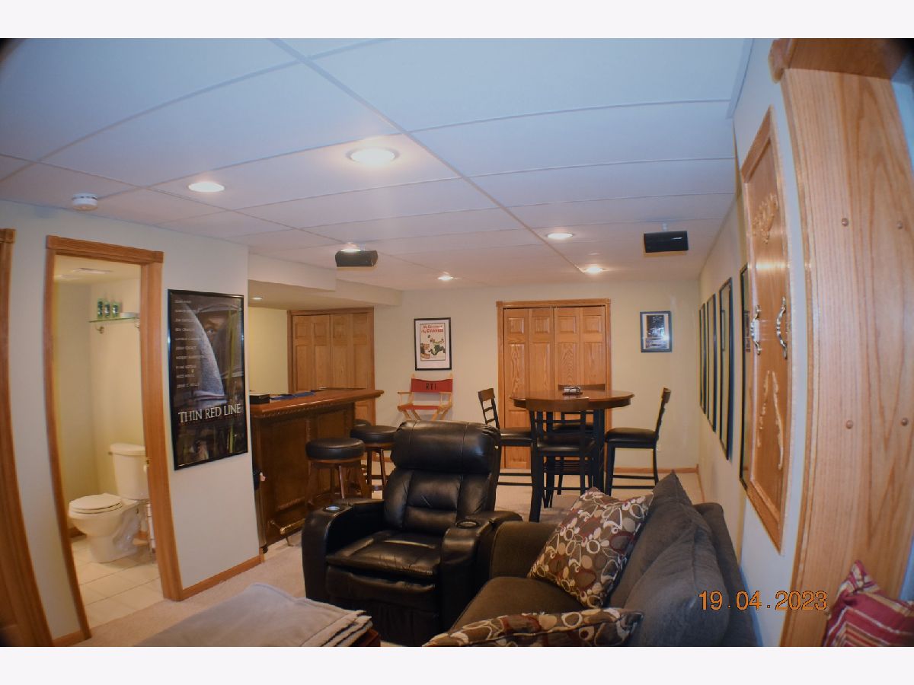
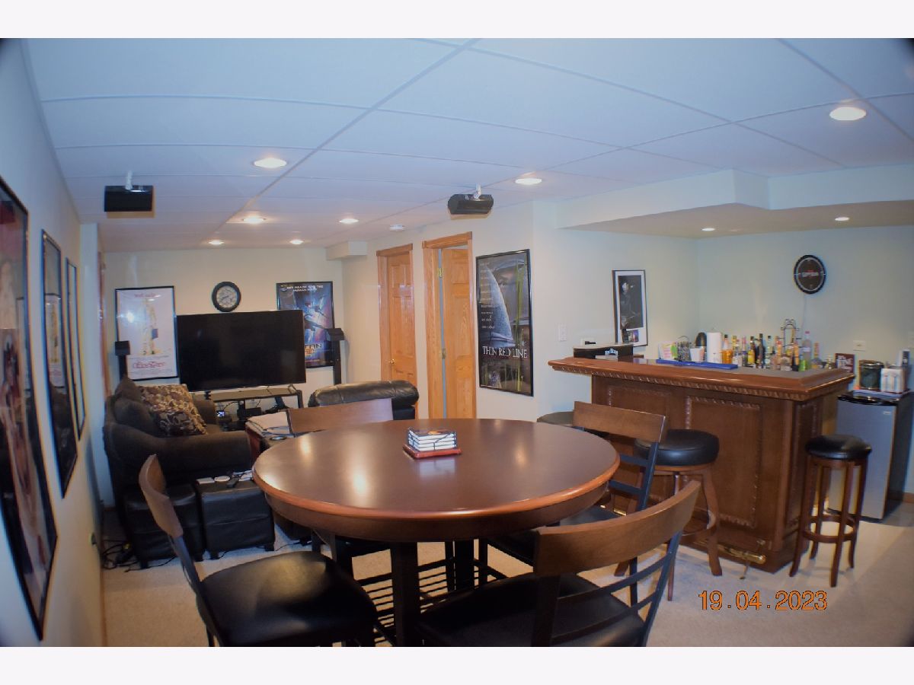
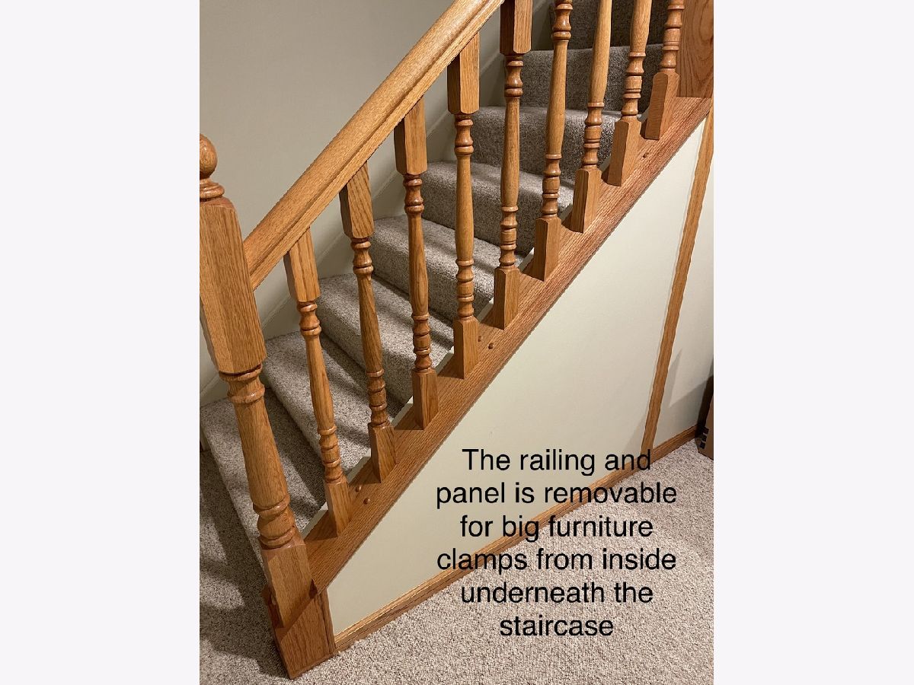
Room Specifics
Total Bedrooms: 3
Bedrooms Above Ground: 3
Bedrooms Below Ground: 0
Dimensions: —
Floor Type: —
Dimensions: —
Floor Type: —
Full Bathrooms: 4
Bathroom Amenities: —
Bathroom in Basement: 1
Rooms: —
Basement Description: Finished
Other Specifics
| 2 | |
| — | |
| — | |
| — | |
| — | |
| 2458 | |
| — | |
| — | |
| — | |
| — | |
| Not in DB | |
| — | |
| — | |
| — | |
| — |
Tax History
| Year | Property Taxes |
|---|---|
| 2023 | $7,442 |
Contact Agent
Nearby Sold Comparables
Contact Agent
Listing Provided By
eXp Realty, LLC


