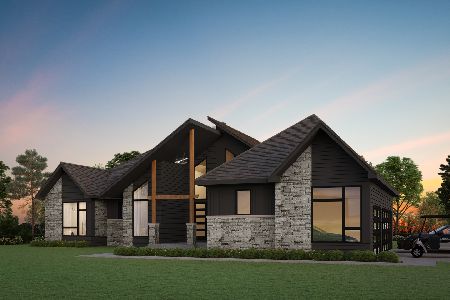2907 Sweetwater Lane, Johnsburg, Illinois 60051
$415,000
|
Sold
|
|
| Status: | Closed |
| Sqft: | 4,275 |
| Cost/Sqft: | $105 |
| Beds: | 4 |
| Baths: | 4 |
| Year Built: | 2004 |
| Property Taxes: | $12,725 |
| Days On Market: | 2654 |
| Lot Size: | 0,77 |
Description
Gorgeous brick home in Dutch Creek Estates subdivision sitting on over half an acre of land! Grand foyer welcomes you as you enter with views into the formal living room and dining room on either side! Stunning custom mill-work throughout! Spacious gourmet kitchen offers stainless steel appliances, granite counter tops, breakfast bar, eating area and an ample amount of cabinetry. Two story family room boasts eye-catching floor to ceiling brick fireplace, large windows and views into the kitchen. Den, laundry room and full bathroom complete the main level. Master suite features tray ceiling, tandem room, dual vanity, soaking tub and separate rainfall shower with full body sprayer. Unfinished basement with fireplace presents many possibilities. Serene backyard provides a fenced in-ground pool, stone fire-pit, sun-filled deck, patio, gorgeous sunsets and luscious greenery. Close proximity to Downtown Johnsburg, Johnsburg High School and Fox River. Welcome Home!
Property Specifics
| Single Family | |
| — | |
| — | |
| 2004 | |
| Full,English | |
| — | |
| No | |
| 0.77 |
| Mc Henry | |
| Dutch Creek Estates | |
| 450 / Annual | |
| Insurance | |
| Private Well | |
| Septic-Private | |
| 10081440 | |
| 0912301002 |
Nearby Schools
| NAME: | DISTRICT: | DISTANCE: | |
|---|---|---|---|
|
Grade School
Ringwood School Primary Ctr |
12 | — | |
|
Middle School
Johnsburg Junior High School |
12 | Not in DB | |
|
High School
Johnsburg High School |
12 | Not in DB | |
Property History
| DATE: | EVENT: | PRICE: | SOURCE: |
|---|---|---|---|
| 27 Nov, 2018 | Sold | $415,000 | MRED MLS |
| 4 Nov, 2018 | Under contract | $450,000 | MRED MLS |
| 12 Sep, 2018 | Listed for sale | $450,000 | MRED MLS |
Room Specifics
Total Bedrooms: 4
Bedrooms Above Ground: 4
Bedrooms Below Ground: 0
Dimensions: —
Floor Type: Carpet
Dimensions: —
Floor Type: Carpet
Dimensions: —
Floor Type: Carpet
Full Bathrooms: 4
Bathroom Amenities: Whirlpool,Separate Shower,Double Sink
Bathroom in Basement: 0
Rooms: Den,Tandem Room
Basement Description: Unfinished
Other Specifics
| 3 | |
| — | |
| Asphalt | |
| Deck, Brick Paver Patio, In Ground Pool, Storms/Screens | |
| Landscaped,Wooded | |
| 65X93X237X110X248 | |
| — | |
| Full | |
| Vaulted/Cathedral Ceilings, Bar-Wet, Hardwood Floors, First Floor Laundry, First Floor Full Bath | |
| Range, Dishwasher, Refrigerator, Washer, Dryer, Disposal | |
| Not in DB | |
| Tennis Courts, Sidewalks, Street Lights, Street Paved | |
| — | |
| — | |
| Gas Log, Gas Starter |
Tax History
| Year | Property Taxes |
|---|---|
| 2018 | $12,725 |
Contact Agent
Nearby Sold Comparables
Contact Agent
Listing Provided By
RE/MAX Top Performers






