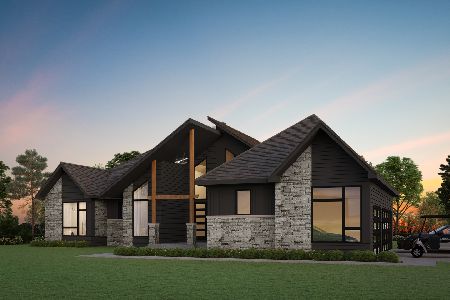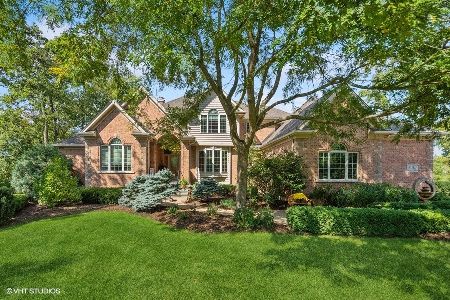4312 Farmington Lane, Johnsburg, Illinois 60051
$440,000
|
Sold
|
|
| Status: | Closed |
| Sqft: | 3,877 |
| Cost/Sqft: | $121 |
| Beds: | 4 |
| Baths: | 4 |
| Year Built: | 2005 |
| Property Taxes: | $12,439 |
| Days On Market: | 2886 |
| Lot Size: | 1,21 |
Description
Move-In Ready Custom Home in the Exclusive Dutch Creek Estates. Poised On a Quiet Elevated 1.2 Acre Lot Overlooking A Serene Pond. Immaculately Kept Colonial Boasts a Flowing FloorPlan. A Grand Center 2-Story Foyer Unfolds To Expansive Formal Living Rm w/ Hardwood Floors & Vistas Overlooking Pond. The Formal Dining Rm w/ Cove Molding & Bay Windows Flows from Foyer. 2 Story Family Rm w/ Soaring Stone Fireplace & Floor to Ceiling Windows. Open Kitchen & Breakfast Rm w/Custom Cabinets, Granite Counters, Marble Backsplash, SS Appliances, Convection Oven & Microwave, & Island. 1st Floor incl. Laundry Rm, Full Bath w/ SteamShower, & Home Office w/ Water Views. 2nd Floor ft. 4 Spacious Bedrooms & Hardwood Floors. Master Suite Defines Luxury. Spacious Bedroom, Sitting Room w/ 2 Walk in Closets. Master Bath has Custom Vanity, Jacuzzi, Walk-in Shower, & Heated Floors. Ample Sized Bonus Rm on 2nd Floor! WalkOut Basement w/ RecRoom, Bar, Fireplace& Full Bath. 4 Car Garage! Enjoy the Tranquility!
Property Specifics
| Single Family | |
| — | |
| Colonial | |
| 2005 | |
| Full,Walkout | |
| — | |
| Yes | |
| 1.21 |
| Mc Henry | |
| Dutch Creek Estates | |
| 405 / Annual | |
| Other | |
| Private Well | |
| Septic-Private | |
| 09872873 | |
| 0912301007 |
Property History
| DATE: | EVENT: | PRICE: | SOURCE: |
|---|---|---|---|
| 20 Jul, 2018 | Sold | $440,000 | MRED MLS |
| 4 Jun, 2018 | Under contract | $469,000 | MRED MLS |
| — | Last price change | $484,000 | MRED MLS |
| 2 Mar, 2018 | Listed for sale | $484,000 | MRED MLS |
| 19 Sep, 2022 | Sold | $780,000 | MRED MLS |
| 5 Aug, 2022 | Under contract | $799,900 | MRED MLS |
| 4 Aug, 2022 | Listed for sale | $799,900 | MRED MLS |
Room Specifics
Total Bedrooms: 4
Bedrooms Above Ground: 4
Bedrooms Below Ground: 0
Dimensions: —
Floor Type: Hardwood
Dimensions: —
Floor Type: Hardwood
Dimensions: —
Floor Type: Hardwood
Full Bathrooms: 4
Bathroom Amenities: Whirlpool,Separate Shower,Steam Shower,Double Sink
Bathroom in Basement: 1
Rooms: Bonus Room,Eating Area,Exercise Room,Foyer,Office,Recreation Room
Basement Description: Finished,Exterior Access
Other Specifics
| 4 | |
| Concrete Perimeter | |
| Asphalt | |
| Deck, Patio, Storms/Screens | |
| Cul-De-Sac,Landscaped,Pond(s),Water View,Wooded | |
| 144X145X102X125X319X248 | |
| Pull Down Stair,Unfinished | |
| Full | |
| Vaulted/Cathedral Ceilings, Bar-Dry, Hardwood Floors, Heated Floors, First Floor Laundry, First Floor Full Bath | |
| Range, Microwave, Dishwasher, High End Refrigerator, Bar Fridge, Washer, Dryer, Stainless Steel Appliance(s) | |
| Not in DB | |
| Tennis Courts, Street Lights, Street Paved | |
| — | |
| — | |
| Attached Fireplace Doors/Screen, Gas Log |
Tax History
| Year | Property Taxes |
|---|---|
| 2018 | $12,439 |
| 2022 | $12,486 |
Contact Agent
Nearby Sold Comparables
Contact Agent
Listing Provided By
Jameson Sothebys Intl Realty








