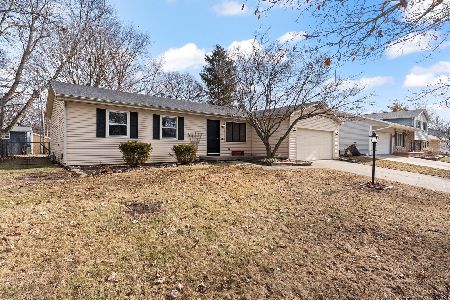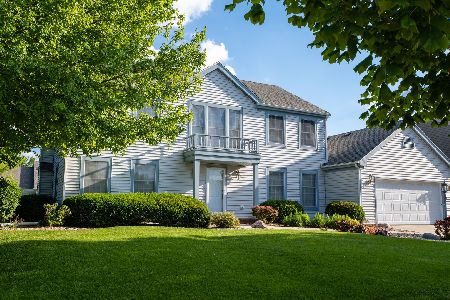2908 Prairie Meadow Drive, Champaign, Illinois 61822
$305,000
|
Sold
|
|
| Status: | Closed |
| Sqft: | 2,975 |
| Cost/Sqft: | $98 |
| Beds: | 3 |
| Baths: | 3 |
| Year Built: | 1987 |
| Property Taxes: | $6,996 |
| Days On Market: | 1703 |
| Lot Size: | 0,29 |
Description
Look no further! This stunning home located in Southwest Champaign in Robeson Meadows Subdivision is captivating and filled with impeccable quality throughout with unique features. The 2-story sun-filled foyer warmly welcomes your friends and family to enjoy the other sun-filled spacious rooms that include the living room, family room with fireplace, formal dining room, and the sunroom overlooking the spacious backyard. Spacious eat-in kitchen offering copious amounts of storage, granite countertops, and is complete with appliances. The first-floor office boasts a custom-built workstation & cabinets and is the perfect work-from-home space. Retreat to the large second-floor master suite with a large picturesque window, multiple walk-in closets with skylights and built-in storage/shelving plus a spacious ensuite bath. Two additional bedrooms, a full bath plus a laundry room complete the upper level. Beautiful curb appeal thanks to the professional landscaping. This home is a must-see! Call today to schedule your private showing.
Property Specifics
| Single Family | |
| — | |
| — | |
| 1987 | |
| None | |
| — | |
| No | |
| 0.29 |
| Champaign | |
| Robeson Meadows | |
| — / Not Applicable | |
| None | |
| Public | |
| Public Sewer | |
| 11113944 | |
| 452022352009 |
Nearby Schools
| NAME: | DISTRICT: | DISTANCE: | |
|---|---|---|---|
|
Grade School
Unit 4 Of Choice |
4 | — | |
|
Middle School
Champaign/middle Call Unit 4 351 |
4 | Not in DB | |
|
High School
Centennial High School |
4 | Not in DB | |
Property History
| DATE: | EVENT: | PRICE: | SOURCE: |
|---|---|---|---|
| 1 Sep, 2021 | Sold | $305,000 | MRED MLS |
| 9 Jun, 2021 | Under contract | $292,500 | MRED MLS |
| 7 Jun, 2021 | Listed for sale | $292,500 | MRED MLS |
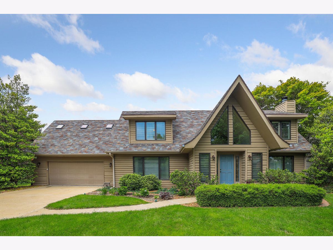



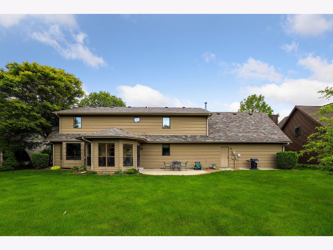
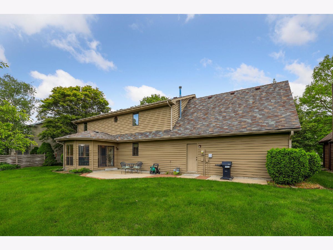
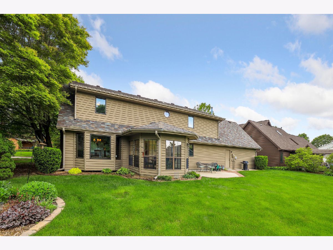
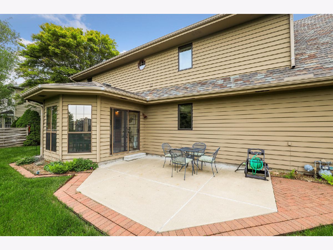
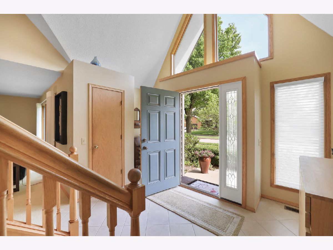
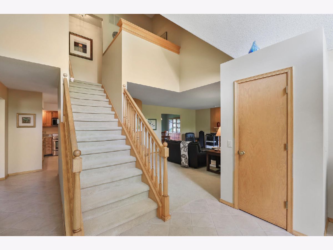
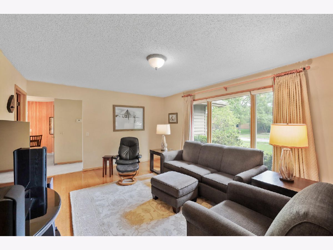
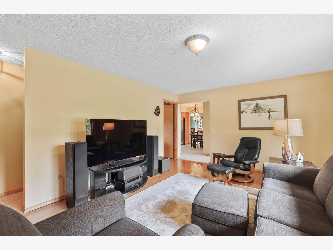

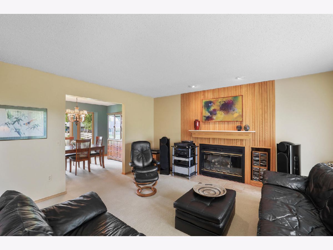
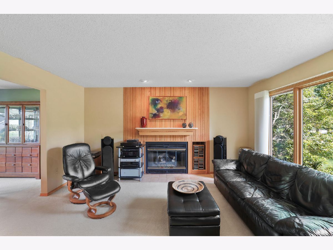
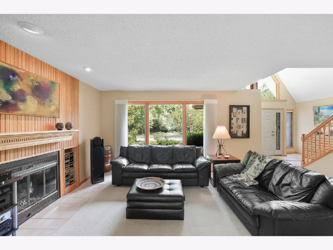
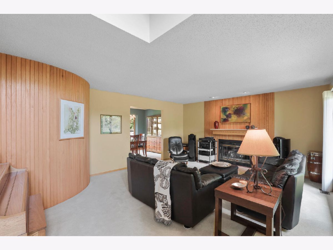
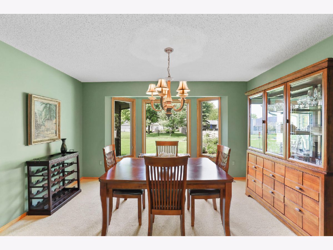
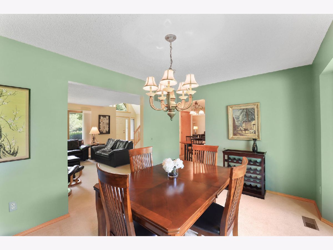
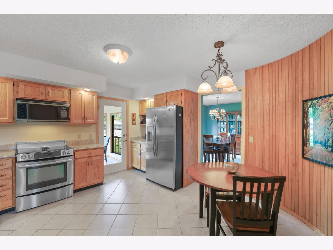
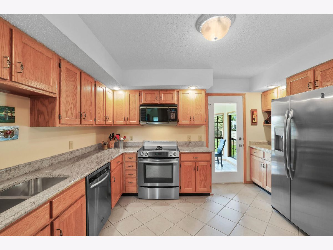
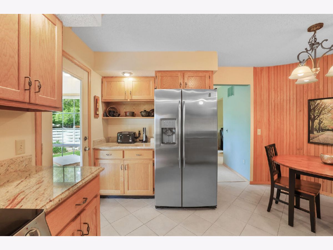
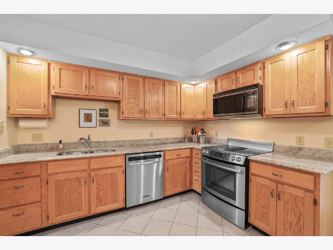
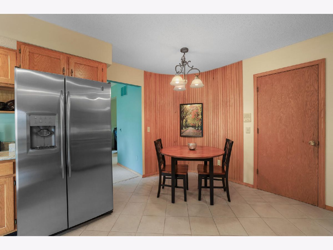
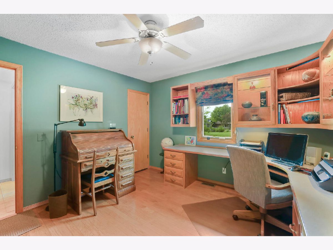
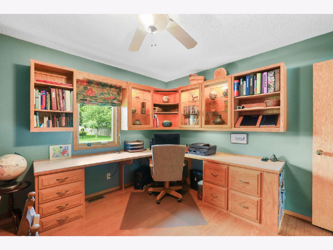
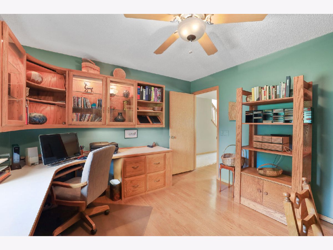
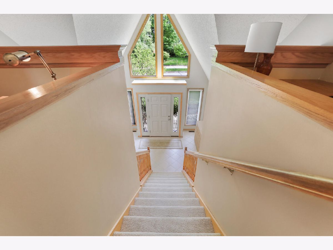
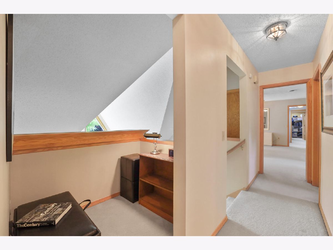
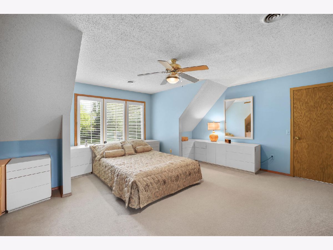
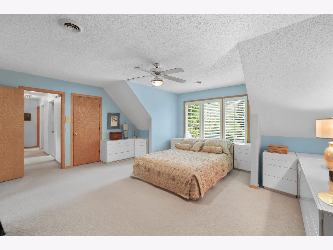
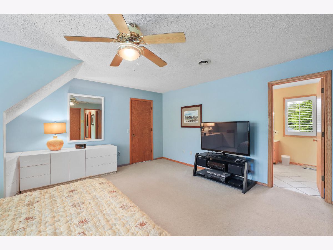
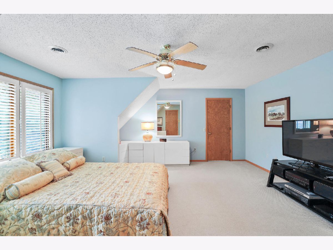

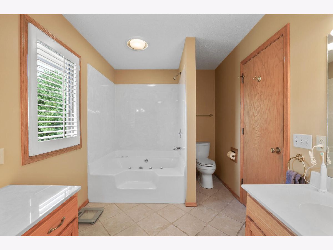

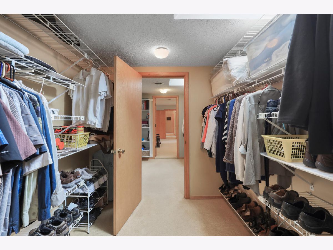
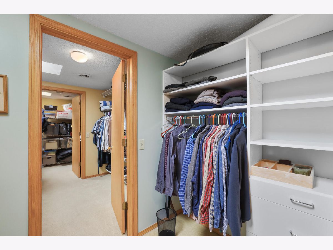
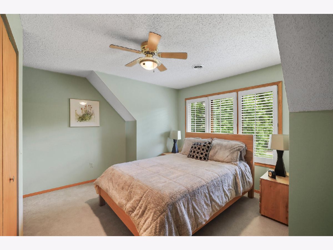
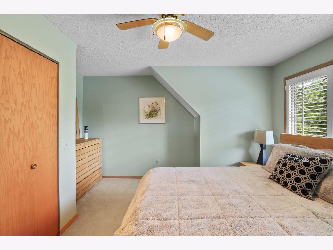

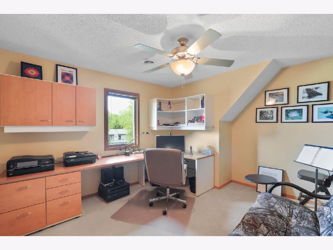
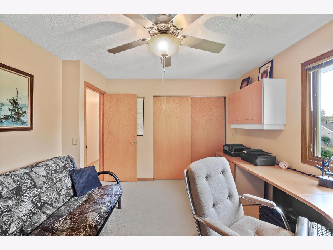
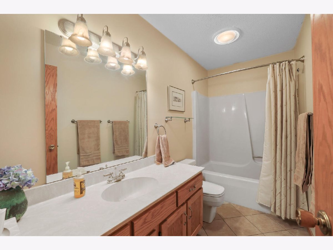
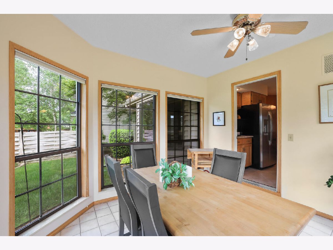

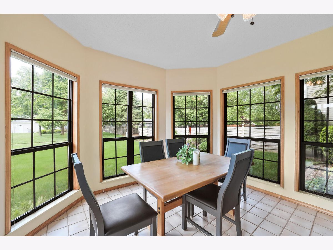
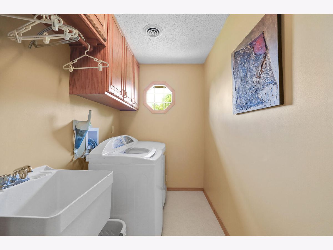
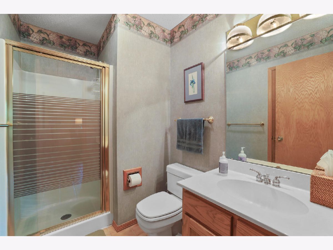
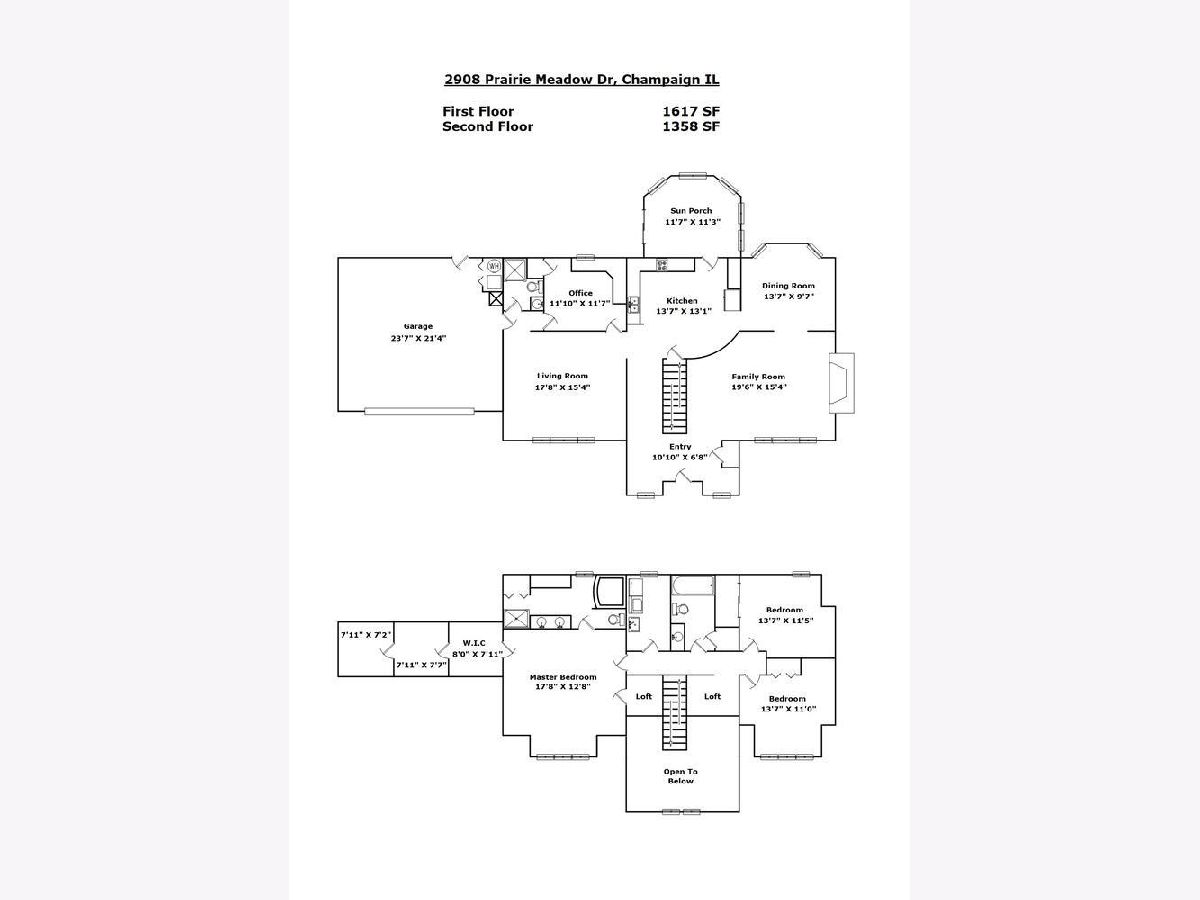
Room Specifics
Total Bedrooms: 3
Bedrooms Above Ground: 3
Bedrooms Below Ground: 0
Dimensions: —
Floor Type: Carpet
Dimensions: —
Floor Type: Carpet
Full Bathrooms: 3
Bathroom Amenities: —
Bathroom in Basement: —
Rooms: Office,Heated Sun Room
Basement Description: Crawl
Other Specifics
| 2 | |
| — | |
| — | |
| Patio | |
| — | |
| 80X160X85X152 | |
| — | |
| Full | |
| Skylight(s), Second Floor Laundry, First Floor Full Bath, Some Wood Floors | |
| Range, Microwave, Dishwasher, Refrigerator, Washer, Dryer | |
| Not in DB | |
| — | |
| — | |
| — | |
| — |
Tax History
| Year | Property Taxes |
|---|---|
| 2021 | $6,996 |
Contact Agent
Nearby Similar Homes
Nearby Sold Comparables
Contact Agent
Listing Provided By
RE/MAX REALTY ASSOCIATES-MAHO






