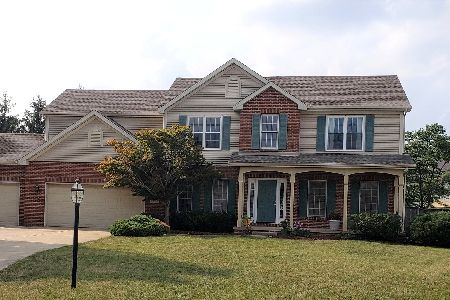2909 Wedgewood Drive, Champaign, Illinois 61822
$242,000
|
Sold
|
|
| Status: | Closed |
| Sqft: | 3,115 |
| Cost/Sqft: | $80 |
| Beds: | 5 |
| Baths: | 3 |
| Year Built: | 1995 |
| Property Taxes: | $6,948 |
| Days On Market: | 3032 |
| Lot Size: | 0,39 |
Description
Enjoy large living in this spacious well maintained Cherry Hills home! Lots of natural light flow through every room. The two story entry greets guests with sunlight and gleaming windows. Formal living room, eat-in kitchen and family room (could be dining room) offer plenty of room for entertaining. Five bedrooms and two full baths on second floor including spacious master suite. Open loft area overlooks foyer. Wonderful lot with gorgeous backyard and lovely landscaping. Brand new HVAC in 2017. This home is in pristine condition and neat as a pin! Take a look today!
Property Specifics
| Single Family | |
| — | |
| — | |
| 1995 | |
| None | |
| — | |
| No | |
| 0.39 |
| Champaign | |
| Cherry Hills | |
| 150 / Annual | |
| None | |
| Public | |
| Public Sewer | |
| 09781651 | |
| 462027301001 |
Nearby Schools
| NAME: | DISTRICT: | DISTANCE: | |
|---|---|---|---|
|
Grade School
Unit 4 School Of Choice Elementa |
4 | — | |
|
Middle School
Champaign Junior/middle Call Uni |
4 | Not in DB | |
|
High School
Central High School |
4 | Not in DB | |
Property History
| DATE: | EVENT: | PRICE: | SOURCE: |
|---|---|---|---|
| 11 May, 2018 | Sold | $242,000 | MRED MLS |
| 25 Feb, 2018 | Under contract | $250,000 | MRED MLS |
| — | Last price change | $252,500 | MRED MLS |
| 19 Oct, 2017 | Listed for sale | $259,000 | MRED MLS |
Room Specifics
Total Bedrooms: 5
Bedrooms Above Ground: 5
Bedrooms Below Ground: 0
Dimensions: —
Floor Type: —
Dimensions: —
Floor Type: —
Dimensions: —
Floor Type: —
Dimensions: —
Floor Type: —
Full Bathrooms: 3
Bathroom Amenities: —
Bathroom in Basement: 0
Rooms: Bedroom 5,Breakfast Room
Basement Description: None
Other Specifics
| 2.5 | |
| — | |
| — | |
| — | |
| — | |
| 112 X 153 | |
| — | |
| Full | |
| — | |
| — | |
| Not in DB | |
| — | |
| — | |
| — | |
| — |
Tax History
| Year | Property Taxes |
|---|---|
| 2018 | $6,948 |
Contact Agent
Nearby Similar Homes
Nearby Sold Comparables
Contact Agent
Listing Provided By
McDonald Group, The










