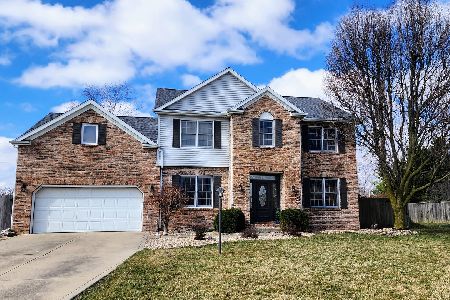2908 River Oak Drive, Champaign, Illinois 61822
$332,900
|
Sold
|
|
| Status: | Closed |
| Sqft: | 2,429 |
| Cost/Sqft: | $135 |
| Beds: | 4 |
| Baths: | 4 |
| Year Built: | 1988 |
| Property Taxes: | $7,793 |
| Days On Market: | 1640 |
| Lot Size: | 0,46 |
Description
Sitting on a quite cul-de-sac, this two story home features four bedrooms, remodeled master bath with custom shower, double vanity and tile floors. New flooring throughout. High efficiency furnace and a/c installed in 2020. Many new windows. Finished basement with custom oak bar. Large family room with cathedral ceiling opens to eat in kitchen featuring cherry cabinets and new countertops. Nearly half acre lot with a large private fenced backyard.
Property Specifics
| Single Family | |
| — | |
| — | |
| 1988 | |
| Full | |
| — | |
| No | |
| 0.46 |
| Champaign | |
| Cherry Hills | |
| 100 / Annual | |
| None | |
| Public | |
| Public Sewer | |
| 11183224 | |
| 462027301009 |
Nearby Schools
| NAME: | DISTRICT: | DISTANCE: | |
|---|---|---|---|
|
Grade School
Vernon L Barkstall School |
4 | — | |
|
Middle School
Jefferson Middle School |
4 | Not in DB | |
|
High School
Central High School |
4 | Not in DB | |
Property History
| DATE: | EVENT: | PRICE: | SOURCE: |
|---|---|---|---|
| 30 Oct, 2009 | Sold | $240,000 | MRED MLS |
| 20 Sep, 2009 | Under contract | $264,900 | MRED MLS |
| — | Last price change | $279,900 | MRED MLS |
| 28 Apr, 2009 | Listed for sale | $0 | MRED MLS |
| 30 Sep, 2021 | Sold | $332,900 | MRED MLS |
| 14 Aug, 2021 | Under contract | $329,000 | MRED MLS |
| 11 Aug, 2021 | Listed for sale | $329,000 | MRED MLS |
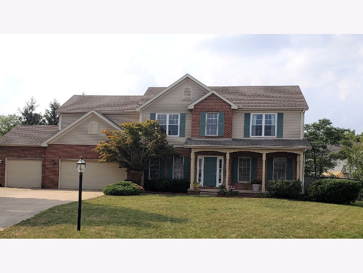
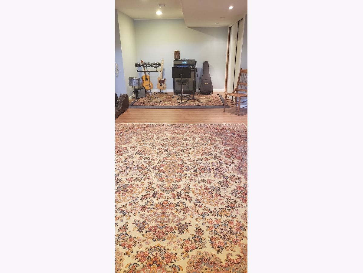
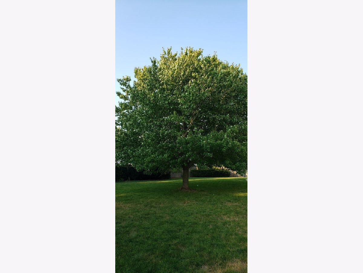
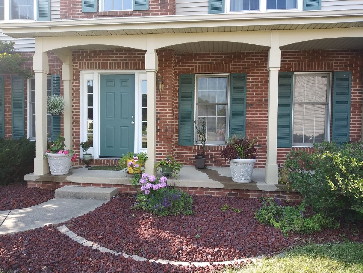
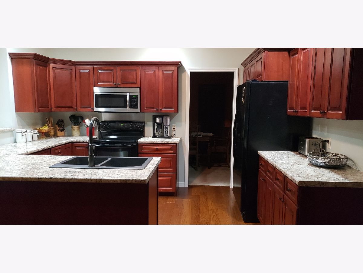
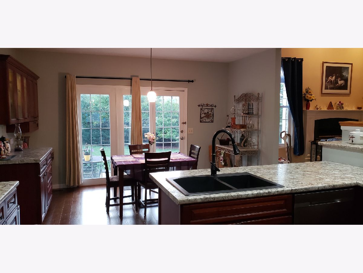
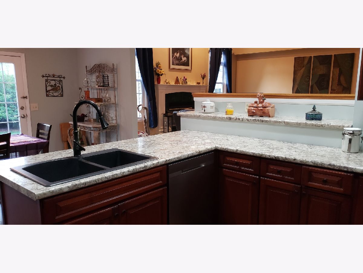
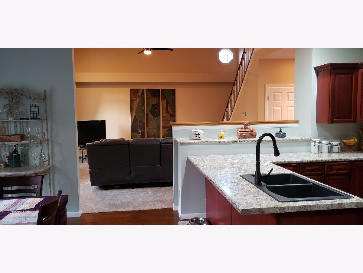
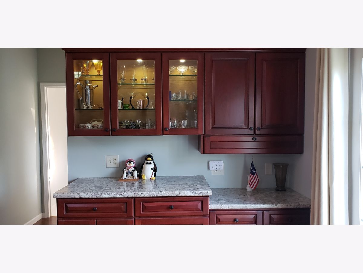
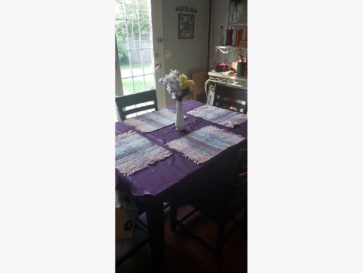
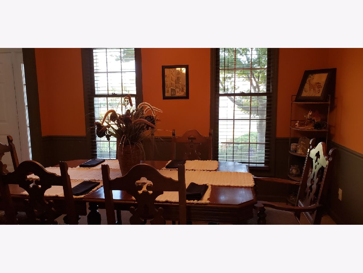
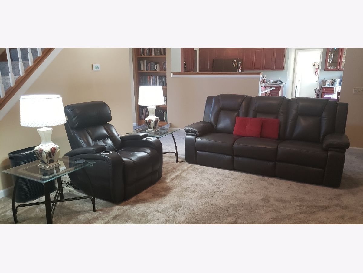
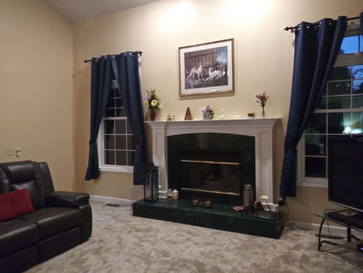
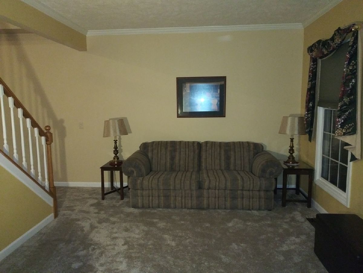
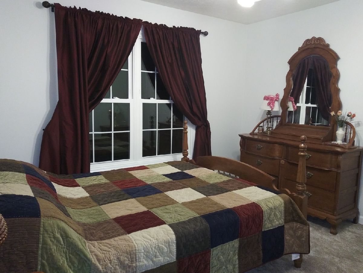
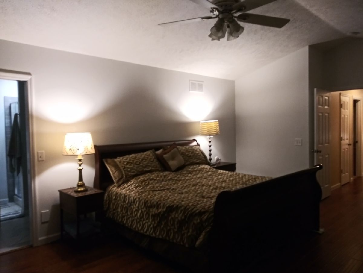
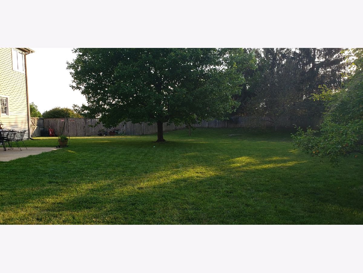
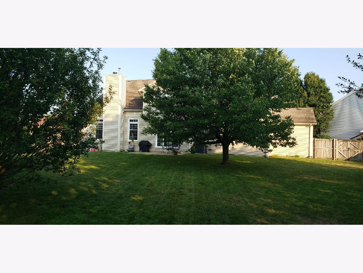
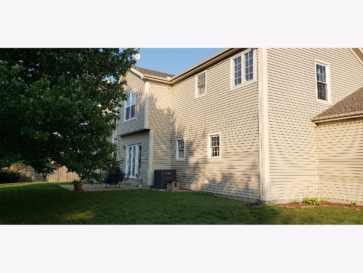
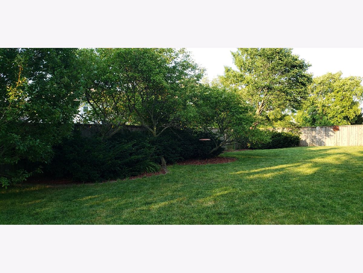
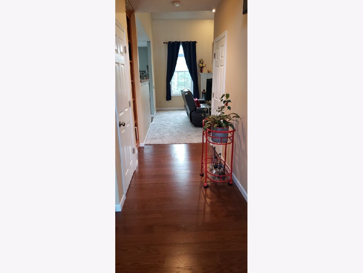
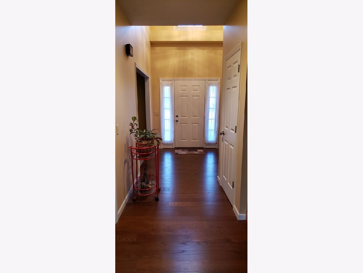
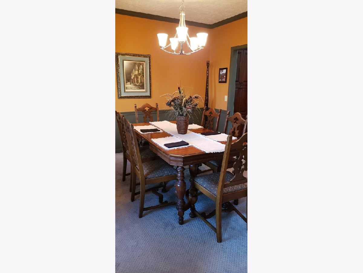
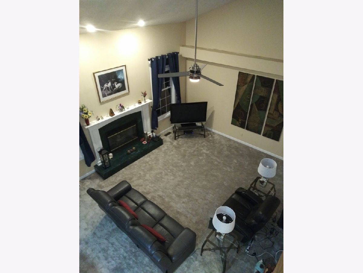
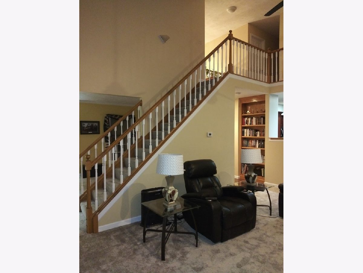
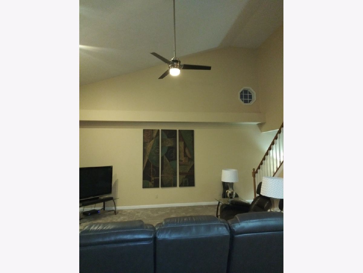
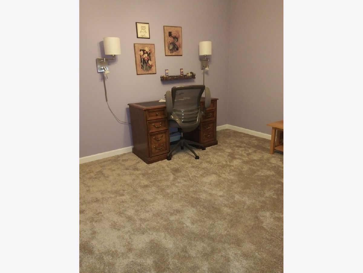
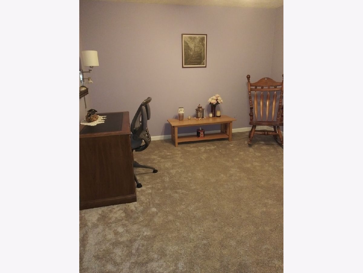
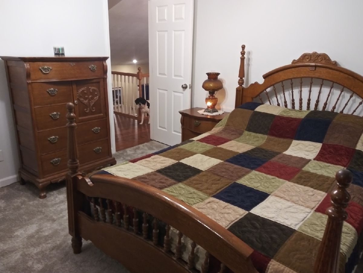
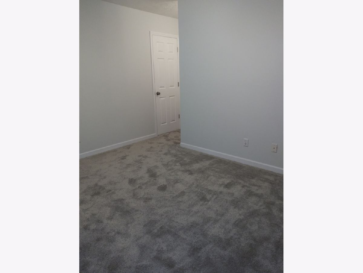
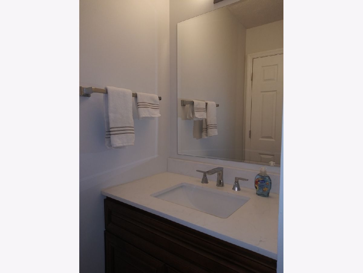
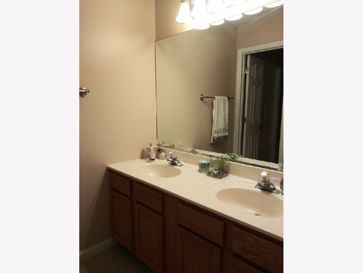
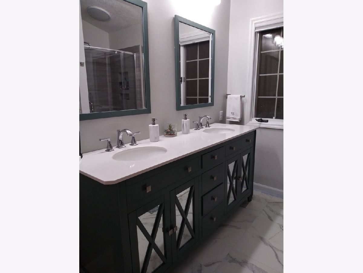
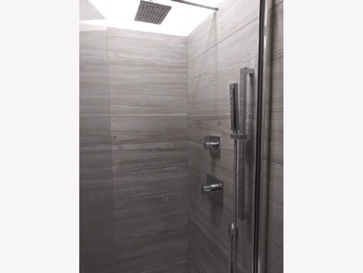
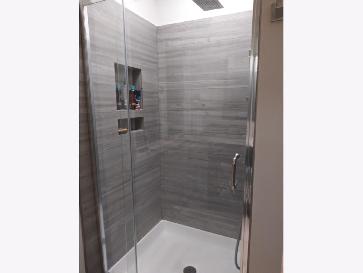
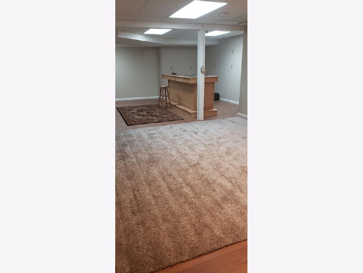
Room Specifics
Total Bedrooms: 4
Bedrooms Above Ground: 4
Bedrooms Below Ground: 0
Dimensions: —
Floor Type: Carpet
Dimensions: —
Floor Type: Carpet
Dimensions: —
Floor Type: Carpet
Full Bathrooms: 4
Bathroom Amenities: Double Sink
Bathroom in Basement: 1
Rooms: Family Room,Recreation Room,Bonus Room
Basement Description: Finished
Other Specifics
| 3.5 | |
| Concrete Perimeter | |
| Concrete | |
| Patio, Porch | |
| Cul-De-Sac,Fenced Yard,Mature Trees | |
| 30.82X203.79X58.23X153.96X | |
| — | |
| Full | |
| Vaulted/Cathedral Ceilings, Bar-Dry, Hardwood Floors, First Floor Laundry, Walk-In Closet(s), Bookcases, Ceiling - 9 Foot, Some Window Treatmnt, Separate Dining Room | |
| Range, Microwave, Dishwasher, Refrigerator, Washer, Dryer, Disposal | |
| Not in DB | |
| Park, Sidewalks | |
| — | |
| — | |
| Gas Log |
Tax History
| Year | Property Taxes |
|---|---|
| 2009 | $6,184 |
| 2021 | $7,793 |
Contact Agent
Nearby Similar Homes
Nearby Sold Comparables
Contact Agent
Listing Provided By
REAL ESTATE 4 U








