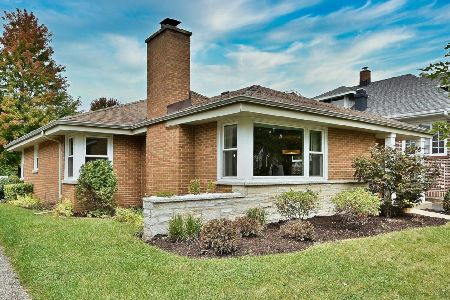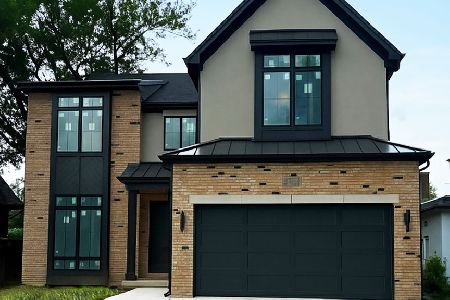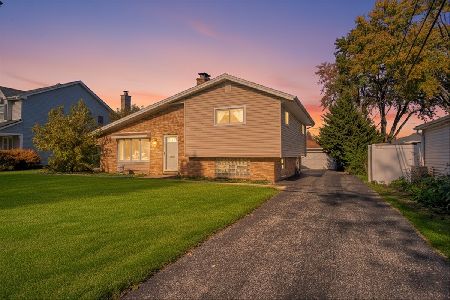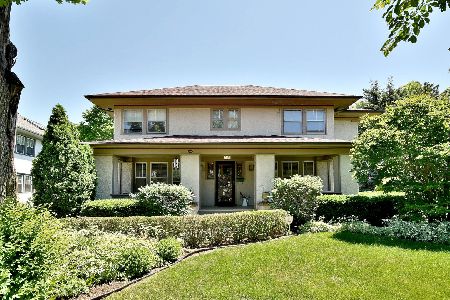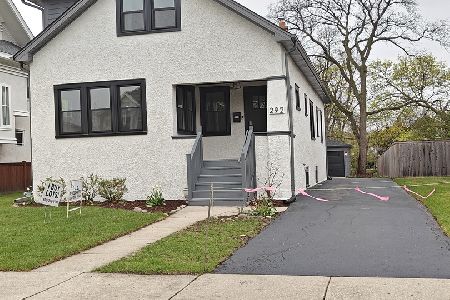291 Addison Avenue, Elmhurst, Illinois 60126
$780,000
|
Sold
|
|
| Status: | Closed |
| Sqft: | 3,202 |
| Cost/Sqft: | $259 |
| Beds: | 4 |
| Baths: | 5 |
| Year Built: | 2018 |
| Property Taxes: | $4,998 |
| Days On Market: | 2844 |
| Lot Size: | 0,00 |
Description
Heart of downtown Elmhurst steps to train, shops & restaurants! Almost 4,500 s.f. finished space with extra deep 187' lot in a fantastic school district. Completely open floor plan with first floor 9' ceilings, fireplace, crown, hardwood floors and much more. Chef's kitchen with custom cabinets, massive island, quartz tops, commercial double oven range, tiled back splash and under cabinet lighting. Dining room/living room open but can be walled off to create an office. First floor pantry & mudroom, with 2nd floor laundry room. Expansive master vanities, shower and closet. All spacious bedrooms with large walk-in closets. Finished basement with extra tall ceilings and finished full bathroom. Fence, trex deck and sod are already in!
Property Specifics
| Single Family | |
| — | |
| — | |
| 2018 | |
| Full | |
| — | |
| No | |
| — |
| Du Page | |
| — | |
| 0 / Not Applicable | |
| None | |
| Lake Michigan | |
| Public Sewer | |
| 09856778 | |
| 0335418011 |
Nearby Schools
| NAME: | DISTRICT: | DISTANCE: | |
|---|---|---|---|
|
Grade School
Emerson Elementary School |
205 | — | |
|
Middle School
Churchville Middle School |
205 | Not in DB | |
|
High School
York Community High School |
205 | Not in DB | |
Property History
| DATE: | EVENT: | PRICE: | SOURCE: |
|---|---|---|---|
| 17 Nov, 2015 | Sold | $170,500 | MRED MLS |
| 29 Oct, 2015 | Under contract | $169,500 | MRED MLS |
| 21 Jun, 2015 | Listed for sale | $169,500 | MRED MLS |
| 1 Feb, 2017 | Sold | $190,000 | MRED MLS |
| 6 Jan, 2017 | Under contract | $204,000 | MRED MLS |
| 6 Jan, 2017 | Listed for sale | $204,000 | MRED MLS |
| 30 Apr, 2018 | Sold | $780,000 | MRED MLS |
| 19 Mar, 2018 | Under contract | $829,000 | MRED MLS |
| 14 Feb, 2018 | Listed for sale | $829,000 | MRED MLS |
Room Specifics
Total Bedrooms: 4
Bedrooms Above Ground: 4
Bedrooms Below Ground: 0
Dimensions: —
Floor Type: Carpet
Dimensions: —
Floor Type: Carpet
Dimensions: —
Floor Type: Carpet
Full Bathrooms: 5
Bathroom Amenities: Separate Shower,Double Sink
Bathroom in Basement: 1
Rooms: Eating Area,Mud Room,Foyer
Basement Description: Finished
Other Specifics
| 2 | |
| — | |
| — | |
| — | |
| — | |
| 50 X 186 | |
| — | |
| Full | |
| Hardwood Floors, Second Floor Laundry | |
| Range, Microwave, Dishwasher, Refrigerator, Disposal, Stainless Steel Appliance(s) | |
| Not in DB | |
| — | |
| — | |
| — | |
| Gas Log, Gas Starter |
Tax History
| Year | Property Taxes |
|---|---|
| 2015 | $4,560 |
| 2017 | $4,998 |
| 2018 | $4,998 |
Contact Agent
Nearby Similar Homes
Nearby Sold Comparables
Contact Agent
Listing Provided By
Kale Realty

