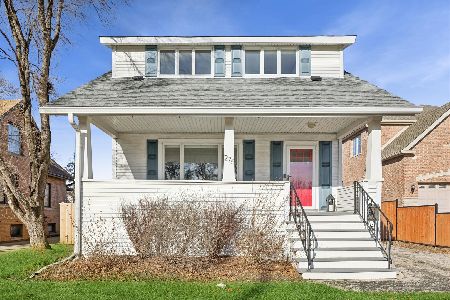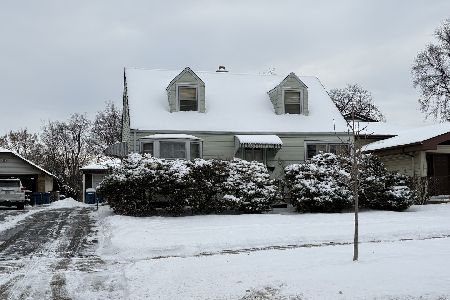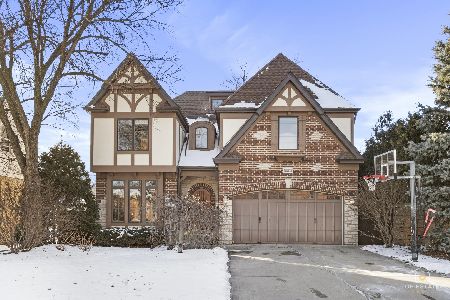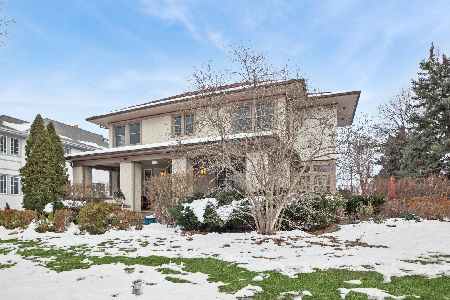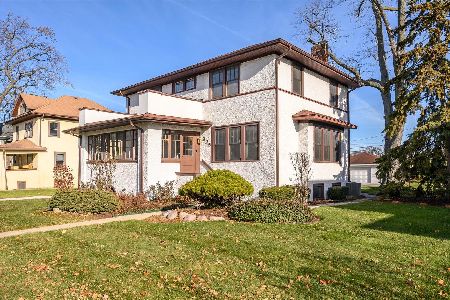305 Addison Avenue, Elmhurst, Illinois 60126
$655,000
|
Sold
|
|
| Status: | Closed |
| Sqft: | 3,000 |
| Cost/Sqft: | $226 |
| Beds: | 4 |
| Baths: | 4 |
| Year Built: | 1920 |
| Property Taxes: | $11,738 |
| Days On Market: | 2070 |
| Lot Size: | 0,41 |
Description
Classic center entry traditional home with amazing curb appeal and space will wow your fussiest buyers. Impeccably maintained by long time owners, this home will is the best of both worlds with it's functional floor plan, larger-than-typical 98 x 186 lot size, and charming details. First floor has formal dining room, living room with fireplace, family room, sun room and eat-in sunny white kitchen. Second floor has awesome master with new 4-piece private master bath, walk-in closet, and gorgeous hardwood floors. 3 additional bedrooms with great closets and additional hall bath. Master bath recently remodeled w/ free-standing soaking tub, gorgeous marble topped vanity, and separate shower. Kitchen has large area large enough for a large table, plus island with prep sink, and newer appliances. Vintage light fixtures, mud room, beamed ceilings in dining and living rooms. Huge windows. Park-like yard offers great outdoor space with large deck and huge yard, plus private patio behind garage, a gardener's delight. Many updates, including updated electrical and plumbing, new boiler and HWH, newer roof. Family room is insulated and heated by gas log FP, very cozy even on the coldest winter days. This home offers so much to the most discriminating buyer. **Historical significance has no restrictive regulations for future improvements.** A very short 2 block walk to downtown Elmhurst and its shops/ restaurants/ York Theater/ MetraRail.
Property Specifics
| Single Family | |
| — | |
| Traditional | |
| 1920 | |
| Partial | |
| — | |
| No | |
| 0.41 |
| Du Page | |
| — | |
| — / Not Applicable | |
| None | |
| Lake Michigan,Public | |
| Public Sewer | |
| 10741086 | |
| 0335418008 |
Nearby Schools
| NAME: | DISTRICT: | DISTANCE: | |
|---|---|---|---|
|
Grade School
Emerson Elementary School |
205 | — | |
|
Middle School
Churchville Middle School |
205 | Not in DB | |
|
High School
York Community High School |
205 | Not in DB | |
Property History
| DATE: | EVENT: | PRICE: | SOURCE: |
|---|---|---|---|
| 31 Aug, 2020 | Sold | $655,000 | MRED MLS |
| 13 Jul, 2020 | Under contract | $678,900 | MRED MLS |
| — | Last price change | $695,000 | MRED MLS |
| 8 Jun, 2020 | Listed for sale | $725,000 | MRED MLS |
| 3 Feb, 2026 | Sold | $925,000 | MRED MLS |
| 7 Jan, 2026 | Under contract | $949,000 | MRED MLS |
| — | Last price change | $999,000 | MRED MLS |
| 18 Dec, 2025 | Listed for sale | $999,000 | MRED MLS |
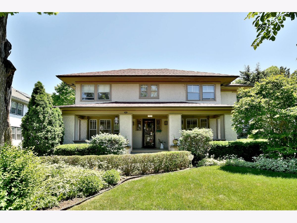

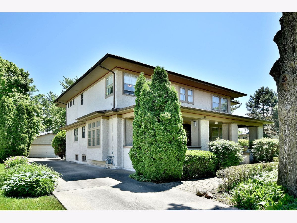

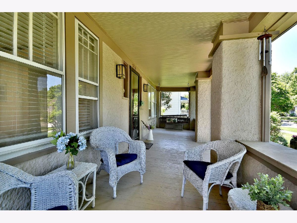
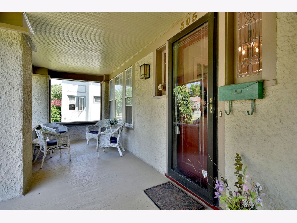
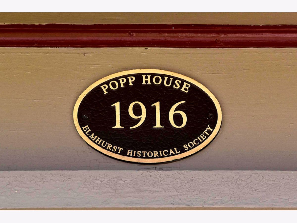
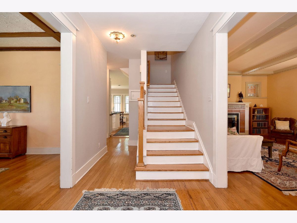
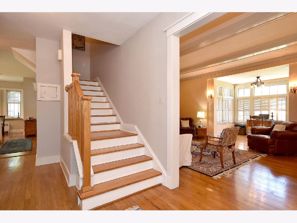
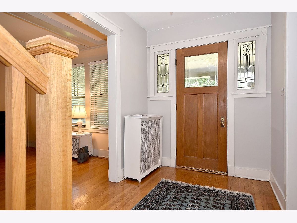
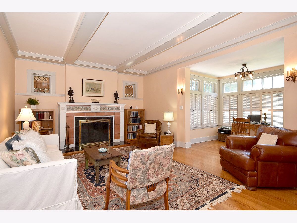
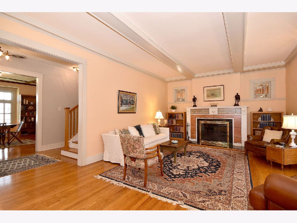
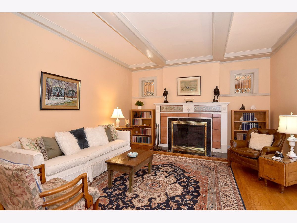
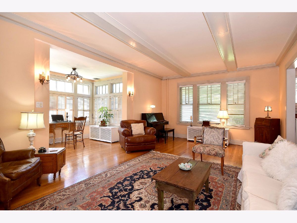
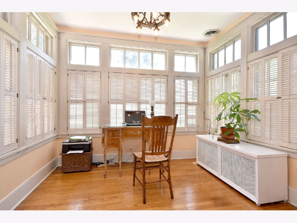
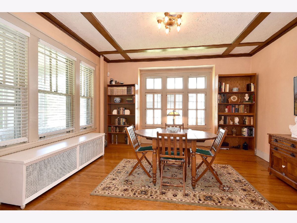
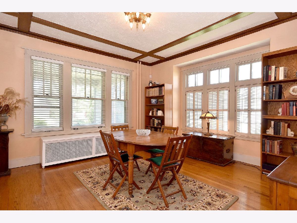
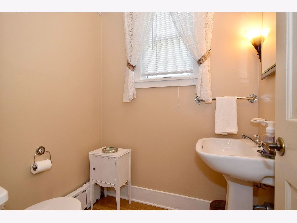
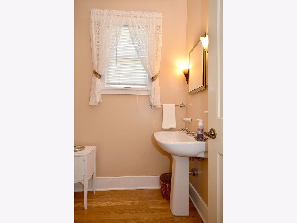
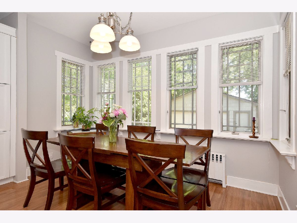
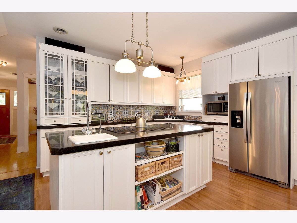
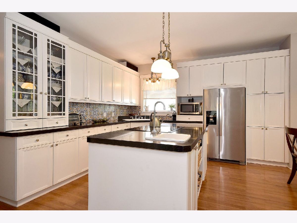
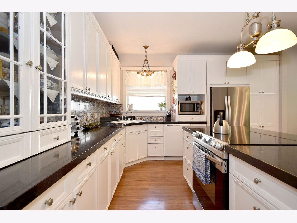
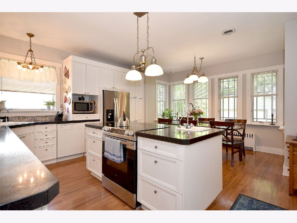
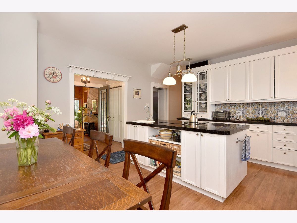
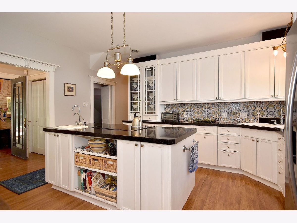
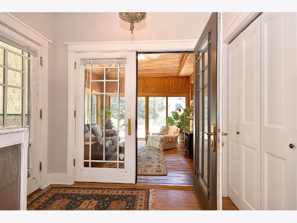
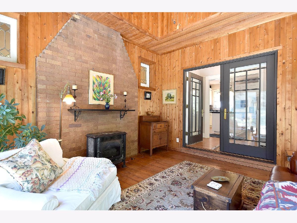
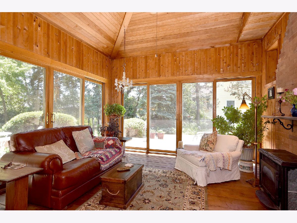
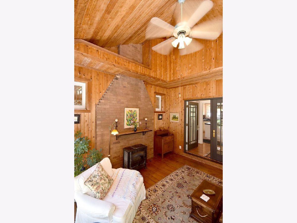
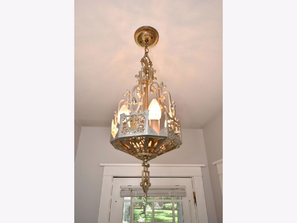
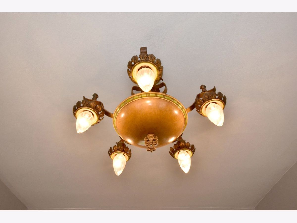
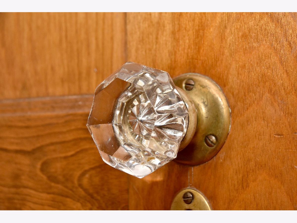
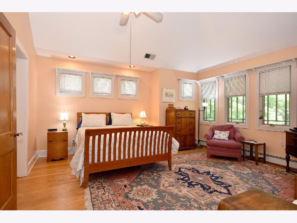
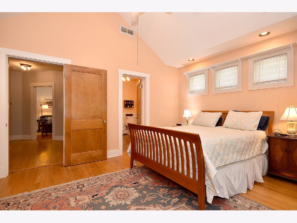
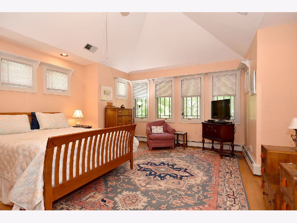
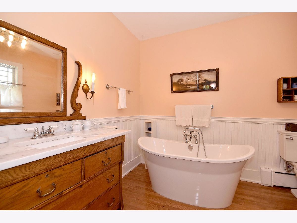
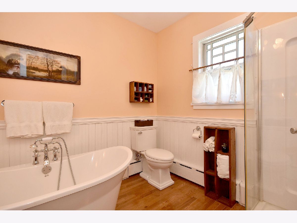
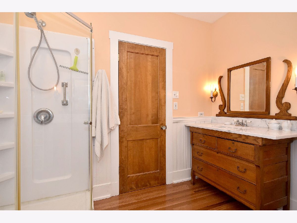
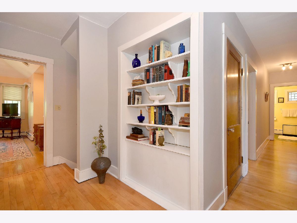
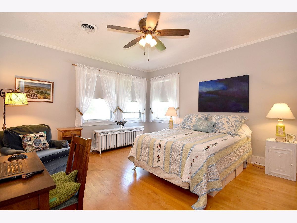
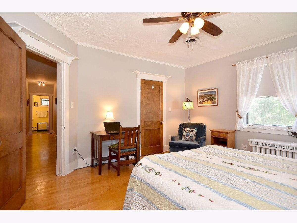
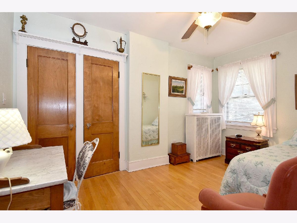
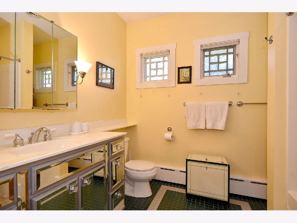
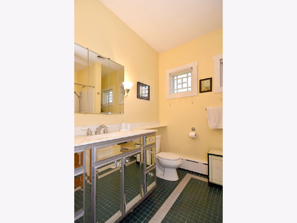
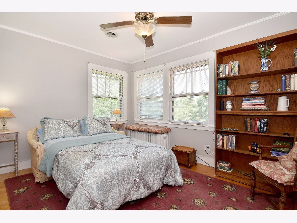
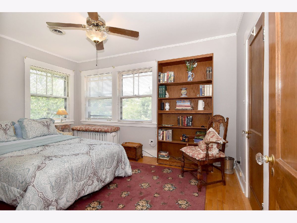
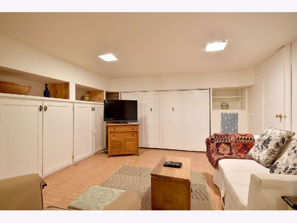
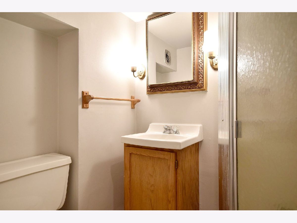
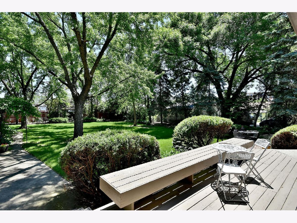
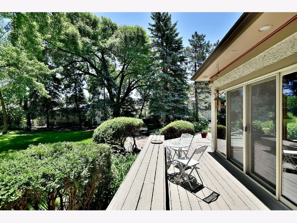
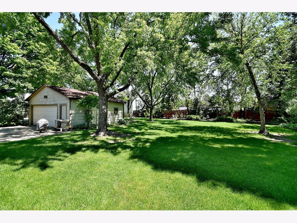
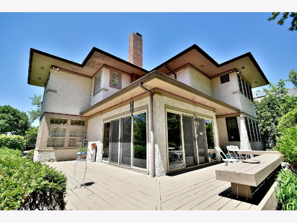

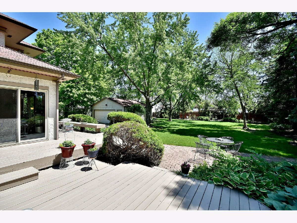
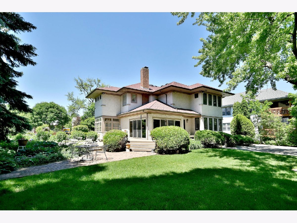
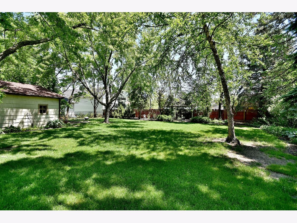
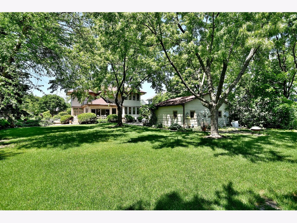
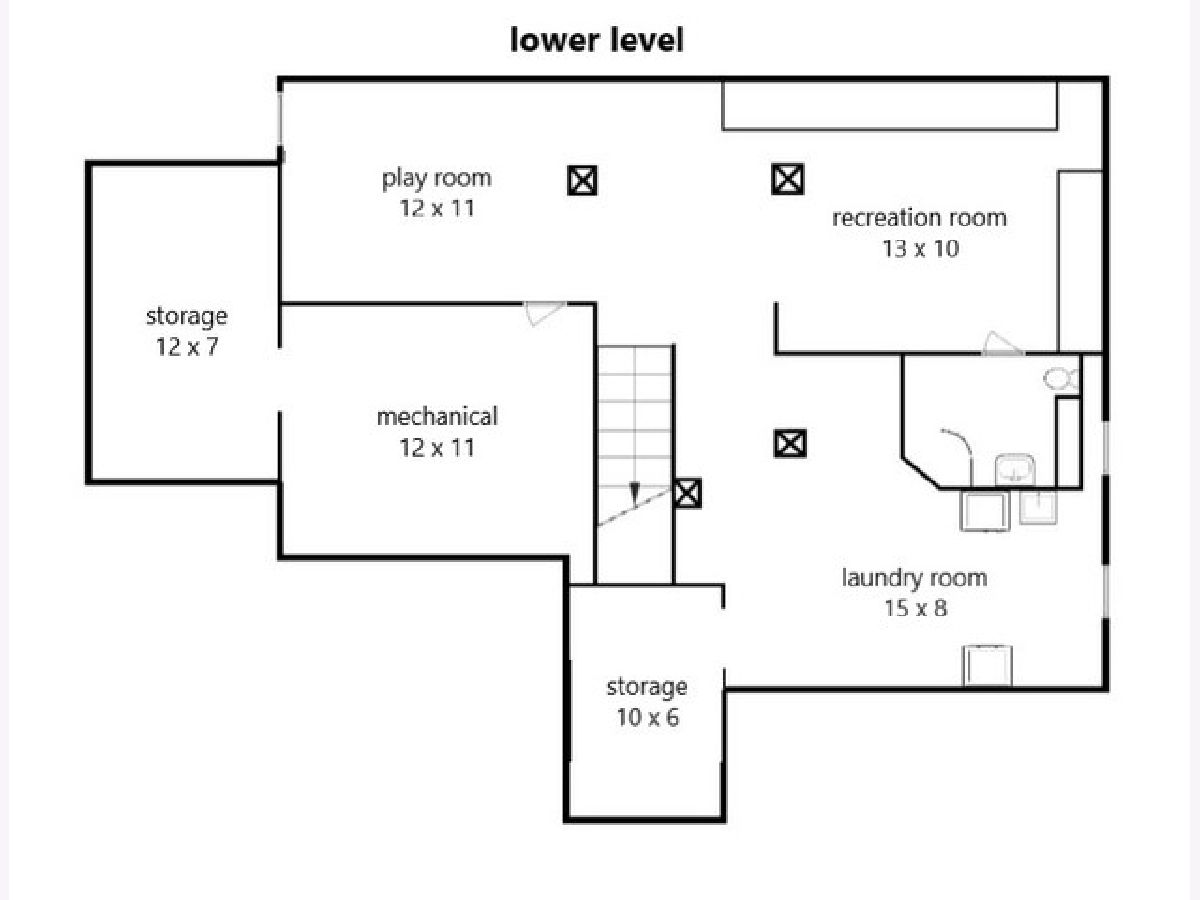
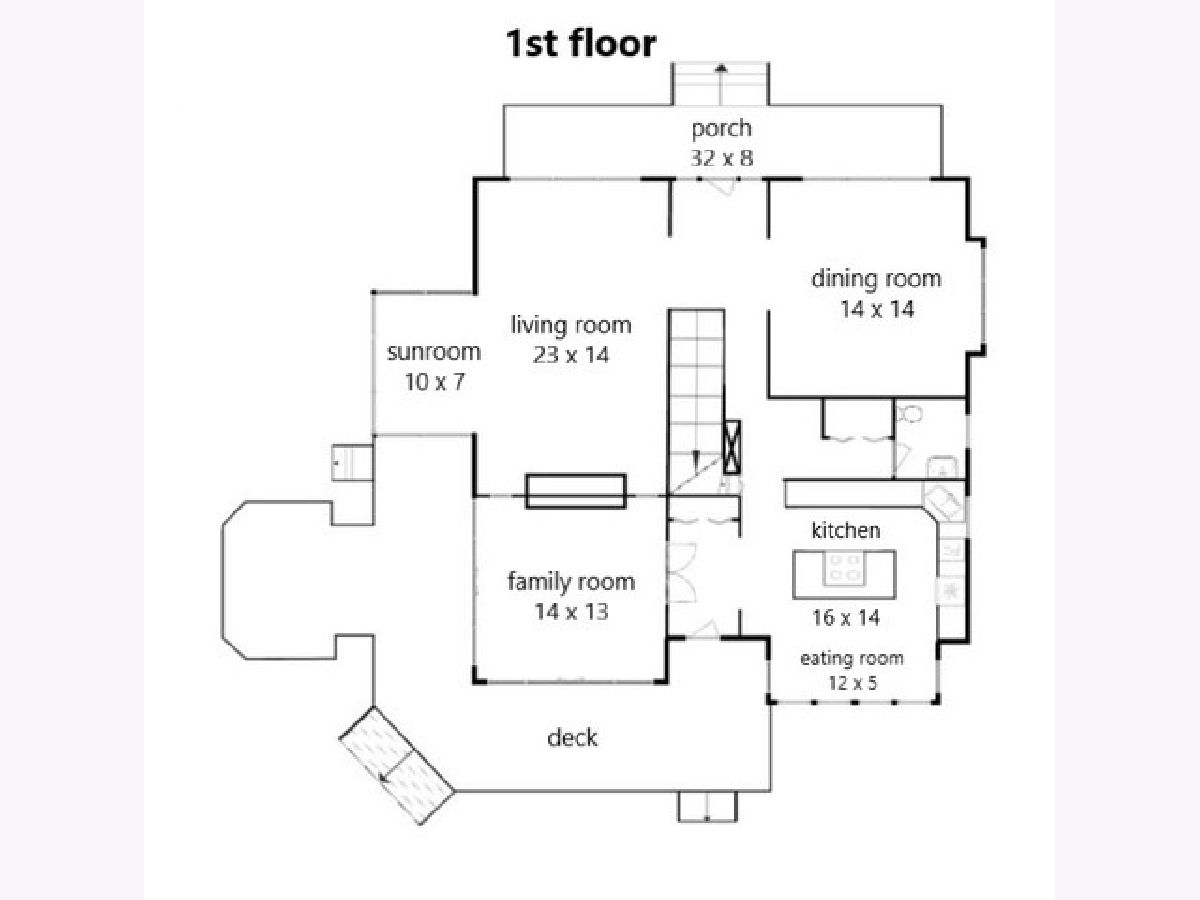
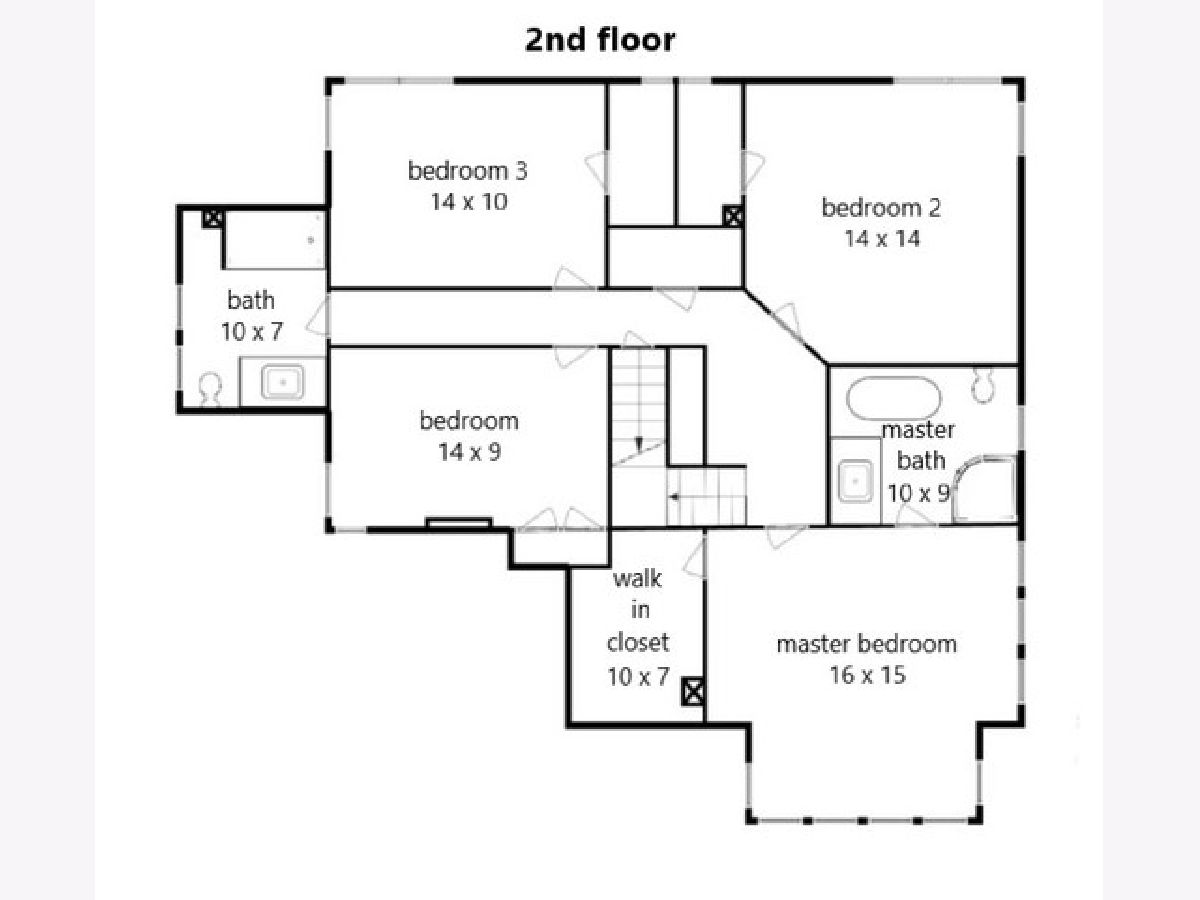
Room Specifics
Total Bedrooms: 4
Bedrooms Above Ground: 4
Bedrooms Below Ground: 0
Dimensions: —
Floor Type: Hardwood
Dimensions: —
Floor Type: Hardwood
Dimensions: —
Floor Type: Hardwood
Full Bathrooms: 4
Bathroom Amenities: Soaking Tub
Bathroom in Basement: 1
Rooms: Eating Area,Recreation Room,Play Room,Mud Room,Sun Room
Basement Description: Partially Finished,Crawl
Other Specifics
| 2 | |
| — | |
| Concrete | |
| Deck, Patio, Porch | |
| Fenced Yard | |
| 98 X 186 | |
| Interior Stair | |
| Full | |
| Hardwood Floors, Built-in Features, Walk-In Closet(s) | |
| Range, Microwave, Dishwasher, Refrigerator, Washer, Dryer | |
| Not in DB | |
| — | |
| — | |
| — | |
| Wood Burning, Gas Log |
Tax History
| Year | Property Taxes |
|---|---|
| 2020 | $11,738 |
| 2026 | $15,816 |
Contact Agent
Nearby Similar Homes
Nearby Sold Comparables
Contact Agent
Listing Provided By
L.W. Reedy Real Estate



