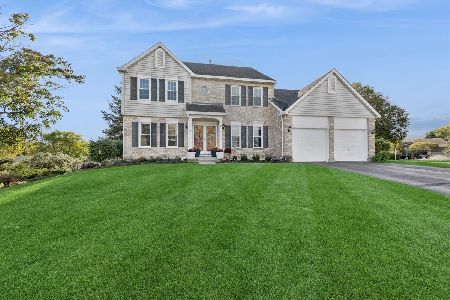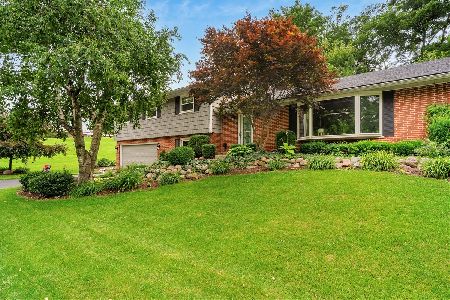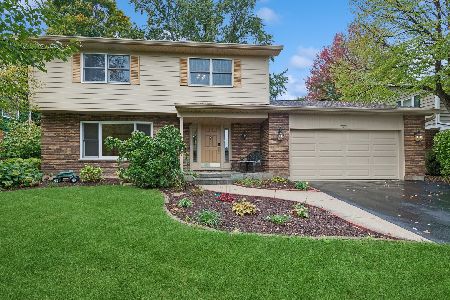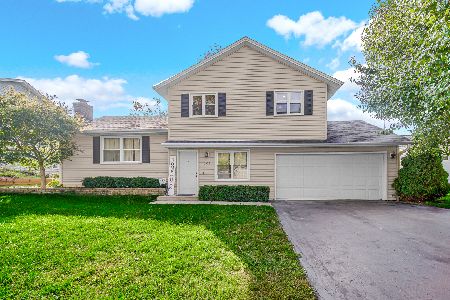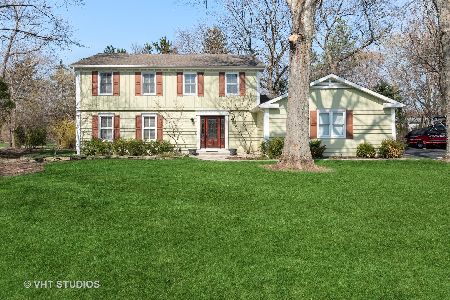291 Bee Court, Trout Valley, Illinois 60013
$529,000
|
Sold
|
|
| Status: | Closed |
| Sqft: | 2,793 |
| Cost/Sqft: | $189 |
| Beds: | 4 |
| Baths: | 3 |
| Year Built: | 2005 |
| Property Taxes: | $13,678 |
| Days On Market: | 1539 |
| Lot Size: | 0,73 |
Description
Welcome to 291 Bee Court. This French Country inspired custom home was built in 2005, and is one of the few on city sewer and water with full access to Trout Valley amenities. Upon entering the front door, the unique 2 story foyer with winding wood staircase welcomes you. The open first floor plan with hardwood floors and 9 ft. ceilings includes the kitchen, raised dining room and vaulted great room. A stunning 2 story fireplace is the centerpiece of the house and awaits your holiday decorations. The kitchen features all new stainless steel appliances, a glass etched door to the separate pantry, and is anchored by a large granite island creating the perfect space for entertaining family and friends. As an added bonus, you'll never run out of ice with a built in Manitowoc ice maker! The office/guest bedroom with adjacent full bath completes the first floor. Andersen windows are throughout the home. As you head upstairs an expansive primary bedroom, large walk-in closet, and ensuite bath provides a great, quiet space at the end of the hallway. The other 2 upstairs bedrooms share another full bath. An unfinished basement with 10-foot ceilings is waiting for your design ideas. Rough plumbing for a full bath and bar is already in place. Hydronic heat is roughed into the concrete floors of both the basement and the garage. The in-ground irrigation system, recently landscaped exterior with lighting, and cascading water feature will make the large, private front porch your favorite place to be. The brick paver patio off the kitchen provides additional outdoor entertaining space and is perfect for grilling or your fire pit. The Trout Valley community offers something for everyone. With a marina, tennis courts, historic swimming pool, trout ponds, nature trails, and neighborhood events you'll never be bored. This golf cart community adjacent to the Cary Country Club will quickly feel like your home.
Property Specifics
| Single Family | |
| — | |
| — | |
| 2005 | |
| Full | |
| — | |
| No | |
| 0.73 |
| Mc Henry | |
| — | |
| 100 / Monthly | |
| Insurance,Security,Lake Rights | |
| Public | |
| Public Sewer | |
| 11235845 | |
| 1913151009 |
Nearby Schools
| NAME: | DISTRICT: | DISTANCE: | |
|---|---|---|---|
|
Grade School
Briargate Elementary School |
26 | — | |
|
Middle School
Cary Junior High School |
26 | Not in DB | |
|
High School
Cary-grove Community High School |
155 | Not in DB | |
Property History
| DATE: | EVENT: | PRICE: | SOURCE: |
|---|---|---|---|
| 12 Nov, 2021 | Sold | $529,000 | MRED MLS |
| 4 Oct, 2021 | Under contract | $529,000 | MRED MLS |
| 1 Oct, 2021 | Listed for sale | $529,000 | MRED MLS |






























Room Specifics
Total Bedrooms: 4
Bedrooms Above Ground: 4
Bedrooms Below Ground: 0
Dimensions: —
Floor Type: Carpet
Dimensions: —
Floor Type: Carpet
Dimensions: —
Floor Type: Hardwood
Full Bathrooms: 3
Bathroom Amenities: Separate Shower,Garden Tub
Bathroom in Basement: 0
Rooms: Foyer,Pantry,Walk In Closet
Basement Description: Unfinished
Other Specifics
| 3 | |
| — | |
| — | |
| — | |
| — | |
| 149.9 X 70.4 X 77.9 X 171. | |
| — | |
| Full | |
| Vaulted/Cathedral Ceilings, Hardwood Floors, First Floor Bedroom, First Floor Laundry, Walk-In Closet(s), Ceiling - 9 Foot, Open Floorplan, Some Carpeting, Special Millwork, Drapes/Blinds | |
| Range, Microwave, Dishwasher, Refrigerator, Washer, Dryer, Disposal, Stainless Steel Appliance(s), Other, Gas Cooktop | |
| Not in DB | |
| — | |
| — | |
| — | |
| Wood Burning, Stubbed in Gas Line |
Tax History
| Year | Property Taxes |
|---|---|
| 2021 | $13,678 |
Contact Agent
Nearby Similar Homes
Nearby Sold Comparables
Contact Agent
Listing Provided By
Baird & Warner


