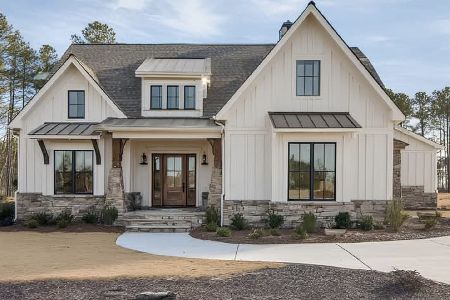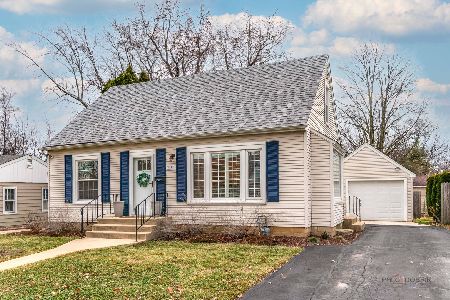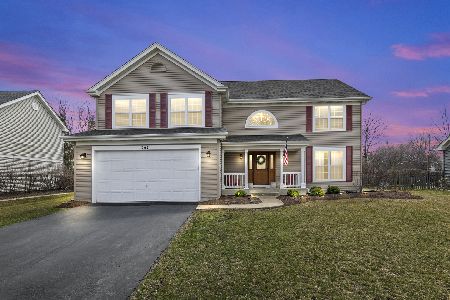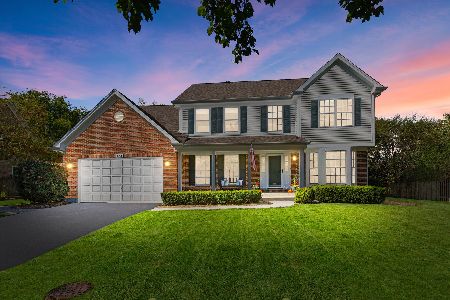291 Galway Street, Grayslake, Illinois 60030
$355,000
|
Sold
|
|
| Status: | Closed |
| Sqft: | 2,750 |
| Cost/Sqft: | $131 |
| Beds: | 4 |
| Baths: | 3 |
| Year Built: | 1993 |
| Property Taxes: | $12,955 |
| Days On Market: | 2524 |
| Lot Size: | 0,34 |
Description
Looking for the WOW factor? This is it! Fall in love with this COMPLETELY REMODELED Ellington model in sought after HARYAN FARMS. Simply STUNNING 4 BR, 2.5 bath with large fenced yard and huge basement! Over $85,000 spent on upgrades to make this the home YOU WANT! GORGEOUS NEW WHITE KITCHEN WITH GLEAMING GRANITE COUNTERS, 42" CABINETS AND SOFT GRAY BACKSPLASH! Stainless appliances, beverage bar/buffet, and tons of sun in this amazing kitchen! All BATHS REMODELED and Richly Stained dark hardwood floors are all new as well! NEWLY PAINTED and NEW CARPET! Walk to GREAT schools and town-- best location ever! All you need to do is move in! BE PREPARED TO WRITE AN OFFER!!
Property Specifics
| Single Family | |
| — | |
| Traditional | |
| 1993 | |
| Full | |
| ELLINGTON | |
| No | |
| 0.34 |
| Lake | |
| Haryan Farm | |
| 0 / Not Applicable | |
| None | |
| Lake Michigan | |
| Public Sewer | |
| 10296284 | |
| 06272080010000 |
Nearby Schools
| NAME: | DISTRICT: | DISTANCE: | |
|---|---|---|---|
|
Grade School
Woodview School |
46 | — | |
|
Middle School
Grayslake Middle School |
46 | Not in DB | |
|
High School
Grayslake Central High School |
127 | Not in DB | |
Property History
| DATE: | EVENT: | PRICE: | SOURCE: |
|---|---|---|---|
| 24 Mar, 2016 | Sold | $275,000 | MRED MLS |
| 4 Feb, 2016 | Under contract | $280,000 | MRED MLS |
| 1 Feb, 2016 | Listed for sale | $280,000 | MRED MLS |
| 7 Jun, 2019 | Sold | $355,000 | MRED MLS |
| 6 Mar, 2019 | Under contract | $359,000 | MRED MLS |
| 4 Mar, 2019 | Listed for sale | $359,000 | MRED MLS |
Room Specifics
Total Bedrooms: 4
Bedrooms Above Ground: 4
Bedrooms Below Ground: 0
Dimensions: —
Floor Type: Carpet
Dimensions: —
Floor Type: Carpet
Dimensions: —
Floor Type: Carpet
Full Bathrooms: 3
Bathroom Amenities: —
Bathroom in Basement: 0
Rooms: Den,Eating Area
Basement Description: Unfinished
Other Specifics
| 2 | |
| Concrete Perimeter | |
| Asphalt | |
| Patio, Brick Paver Patio | |
| Fenced Yard | |
| 90X125X51X122X108 | |
| — | |
| Full | |
| Vaulted/Cathedral Ceilings, Hardwood Floors, First Floor Laundry | |
| Range, Microwave, Dishwasher, Refrigerator, Freezer, Washer, Dryer, Stainless Steel Appliance(s), Wine Refrigerator | |
| Not in DB | |
| Sidewalks, Street Lights, Street Paved | |
| — | |
| — | |
| — |
Tax History
| Year | Property Taxes |
|---|---|
| 2016 | $11,174 |
| 2019 | $12,955 |
Contact Agent
Nearby Similar Homes
Nearby Sold Comparables
Contact Agent
Listing Provided By
@properties











