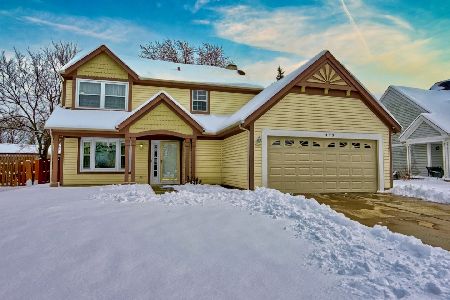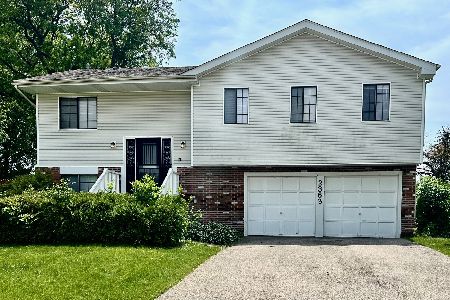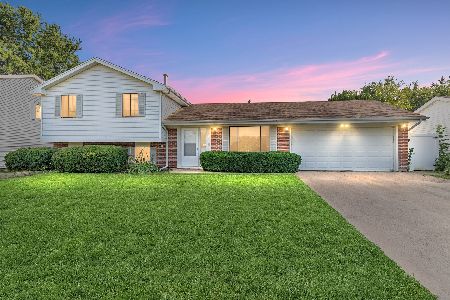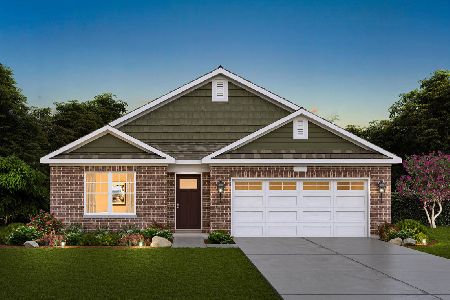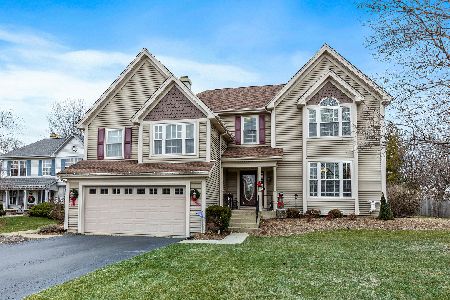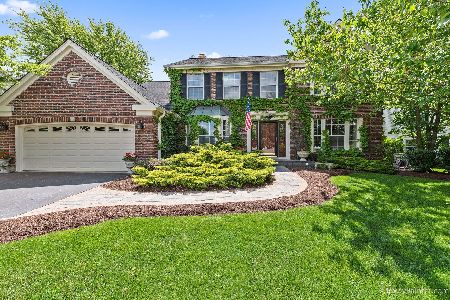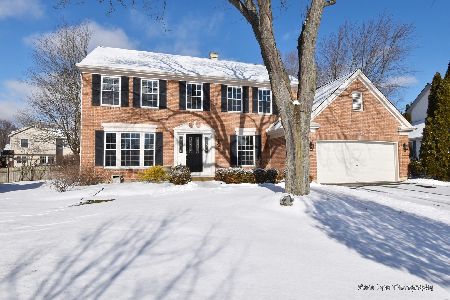291 Gatewood Lane, Bartlett, Illinois 60103
$366,000
|
Sold
|
|
| Status: | Closed |
| Sqft: | 2,559 |
| Cost/Sqft: | $144 |
| Beds: | 4 |
| Baths: | 3 |
| Year Built: | 1990 |
| Property Taxes: | $10,291 |
| Days On Market: | 1928 |
| Lot Size: | 0,25 |
Description
WOW, ENTER THIS 2 STORY HOME WITH LARGE ROOMS, LARGE ENTRY LEADING TO 2 STORY FAMILY ROOM WITH FLOOR TO CEILING FIREPLACE. ORIGINAL OWNER "EXPANDED" THIS "SUMMIT MODEL" 7' IN KITCHEN & LAUNDRY ROOM TO GIVE A LARGER EATING AREA & "CUSTOM" OFFICE AREA, + EXTRA LAUNDRY ROOM SPACE. BEAUTIFUL KITCHEN WITH CHERRY CABINETS, ISLAND, UNDER CABINET LIGHTING, HARDWOOD FLOORING, & BRAND NEW "PELLA" SLIDING DOORS TO A GORGEOUS HUGE CUSTOM BRICK PATIO WITH BUILT IN GRILL. BEAUTIFUL "SUMMIT" FLOOR PLAN, GOOD SIZE "PRIVATE" OFFICE/DEN OFF FORMAL LIVING ROOM!!! 2ND FLOOR FEATURES 4 BEDROOMS (ALL "ELFA" CLOSETS) WITH CATWALK OVERLOOKING FAMILY ROOM!! "BRAND NEW" FURNACE & CENTRAL AIR, FRESHLY PAINTED. BASEMENT FINISHED WITH LARGE AREA FOR ENTERTAINING & BAR AREA. LARGE UTILITY ROOM WITH STORAGE SPACE. EXTRA SPACE ON DRIVEWAY FOR 3RD CAR. HUGE BEAUTIFUL CORNER LOT!!!!PLEASE LEAVE ALL THE LIGHTS THAT WE HAVE ON FOR YOU!!!!!!!!!!
Property Specifics
| Single Family | |
| — | |
| Contemporary | |
| 1990 | |
| Partial | |
| SUMMIT | |
| No | |
| 0.25 |
| Du Page | |
| Fairfax Crossings | |
| — / Not Applicable | |
| None | |
| Lake Michigan | |
| Public Sewer | |
| 10841216 | |
| 0114404009 |
Nearby Schools
| NAME: | DISTRICT: | DISTANCE: | |
|---|---|---|---|
|
Grade School
Prairieview Elementary School |
46 | — | |
|
Middle School
East View Middle School |
46 | Not in DB | |
|
High School
Bartlett High School |
46 | Not in DB | |
Property History
| DATE: | EVENT: | PRICE: | SOURCE: |
|---|---|---|---|
| 20 Nov, 2020 | Sold | $366,000 | MRED MLS |
| 3 Sep, 2020 | Under contract | $368,000 | MRED MLS |
| 31 Aug, 2020 | Listed for sale | $368,000 | MRED MLS |
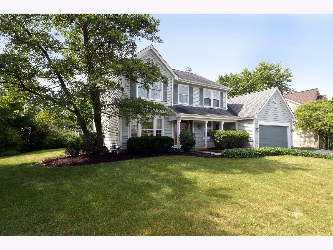
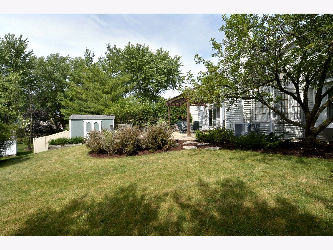
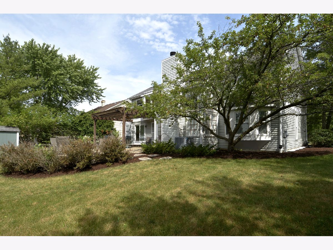
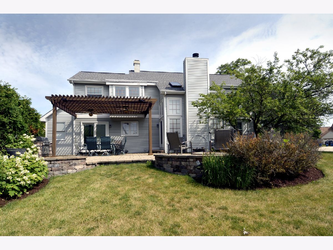
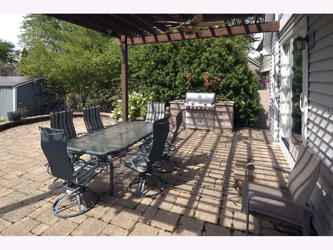
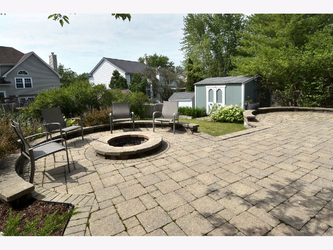
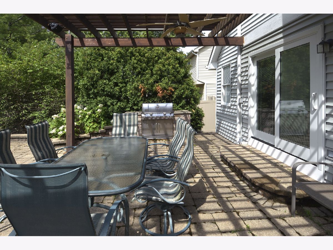
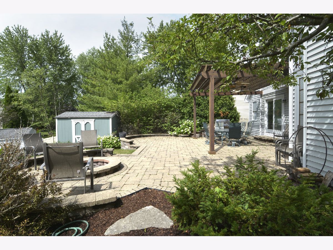
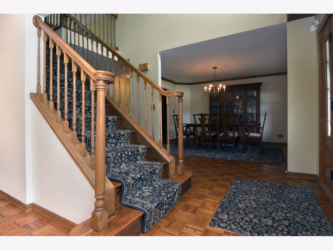
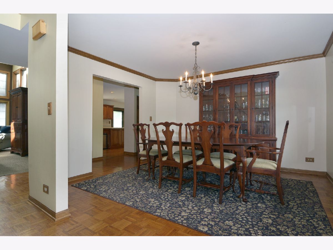
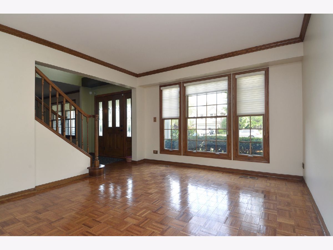
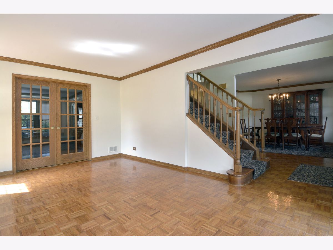
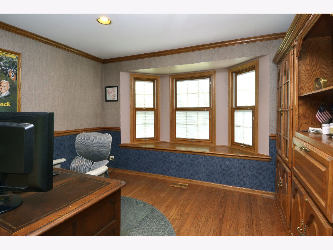
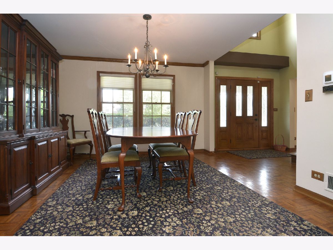
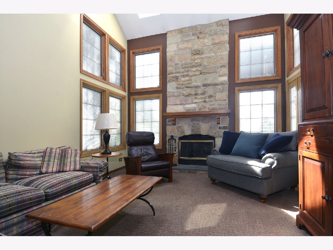
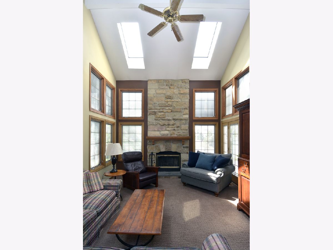
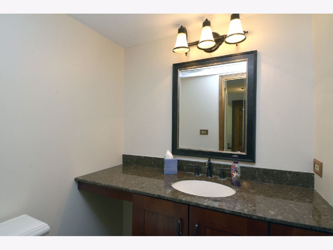
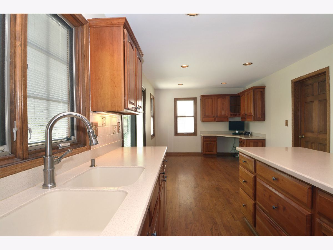
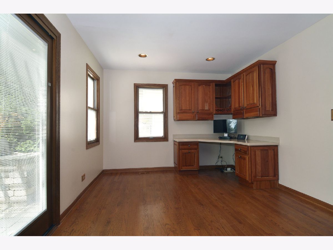
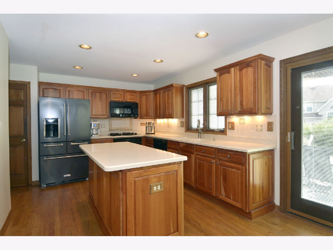
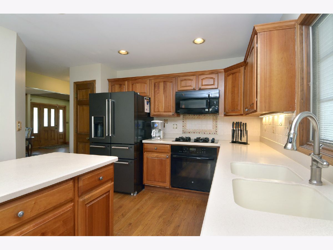
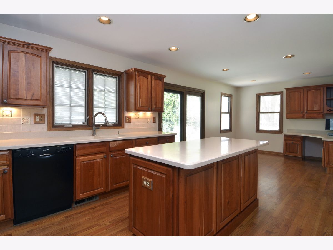
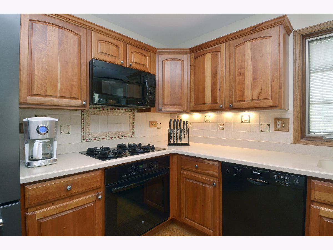
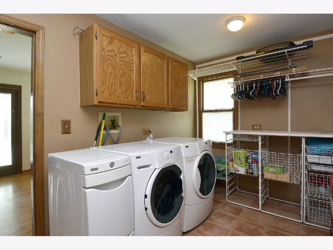
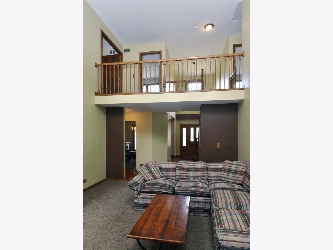
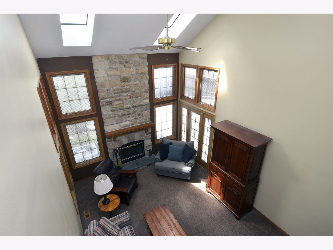
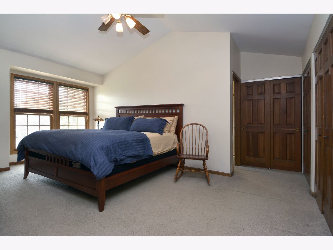
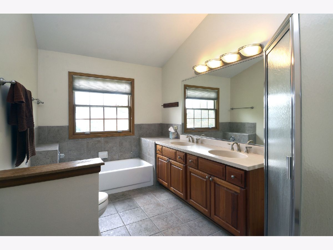
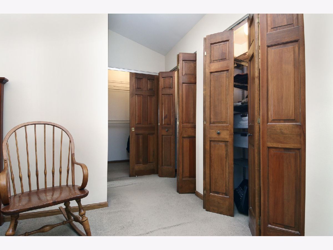
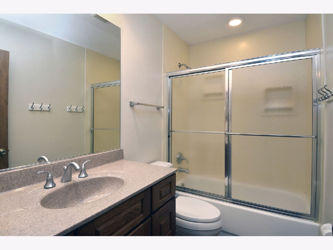
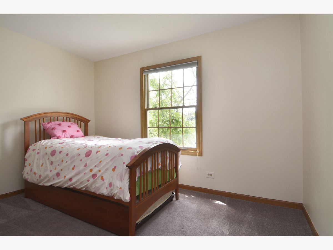
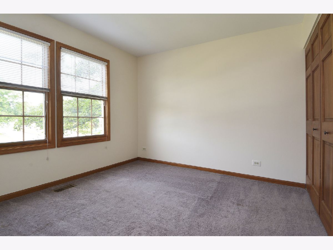
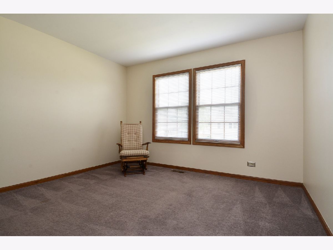
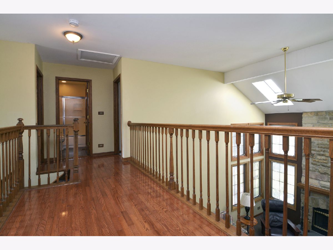
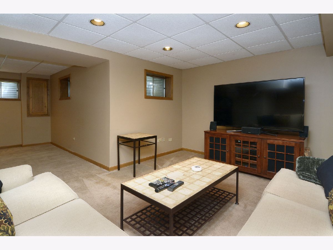
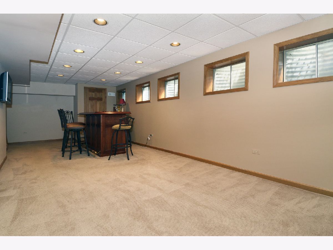
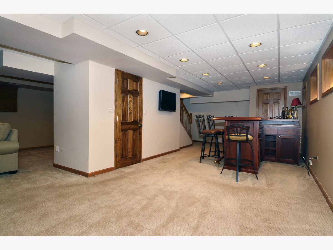
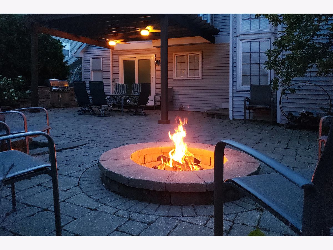
Room Specifics
Total Bedrooms: 4
Bedrooms Above Ground: 4
Bedrooms Below Ground: 0
Dimensions: —
Floor Type: Carpet
Dimensions: —
Floor Type: Carpet
Dimensions: —
Floor Type: Carpet
Full Bathrooms: 3
Bathroom Amenities: —
Bathroom in Basement: 1
Rooms: Office
Basement Description: Finished
Other Specifics
| 2 | |
| Concrete Perimeter | |
| Asphalt | |
| Patio, Brick Paver Patio, Storms/Screens, Outdoor Grill | |
| Corner Lot | |
| 10890 | |
| — | |
| Full | |
| Vaulted/Cathedral Ceilings, First Floor Laundry, Walk-In Closet(s) | |
| Range, Microwave, Dishwasher, Refrigerator, Washer, Dryer, Disposal | |
| Not in DB | |
| — | |
| — | |
| — | |
| — |
Tax History
| Year | Property Taxes |
|---|---|
| 2020 | $10,291 |
Contact Agent
Nearby Similar Homes
Nearby Sold Comparables
Contact Agent
Listing Provided By
RE/MAX Suburban


