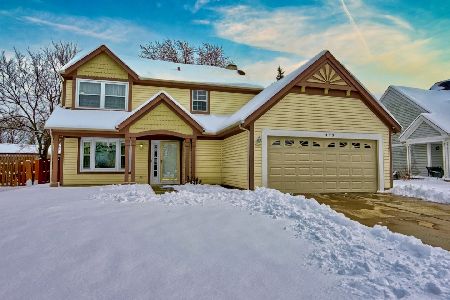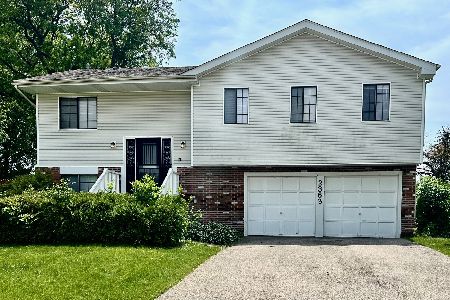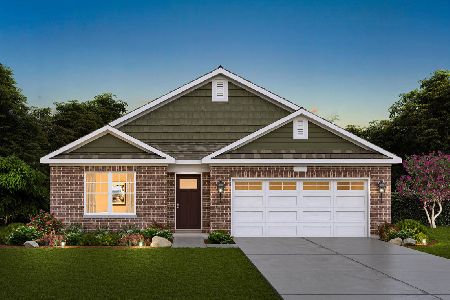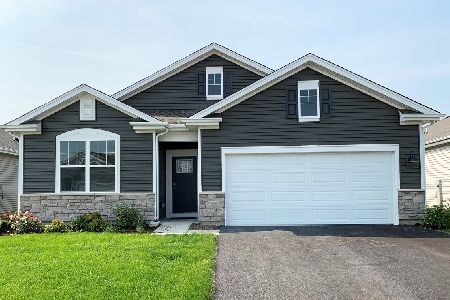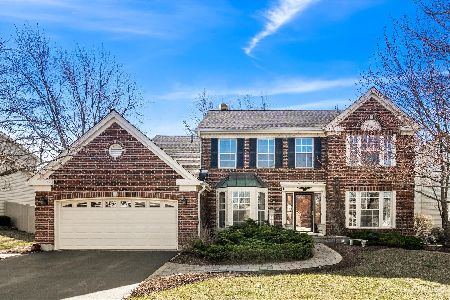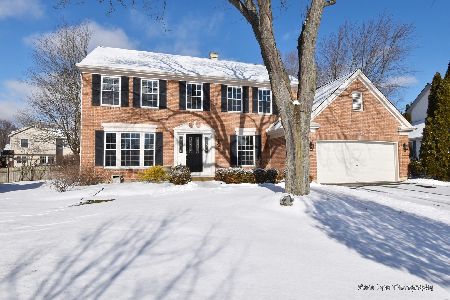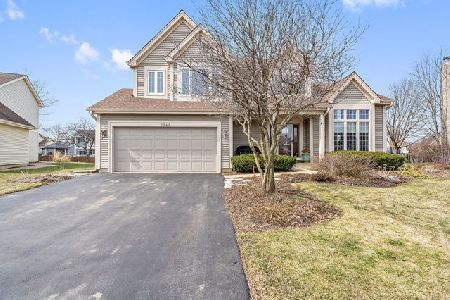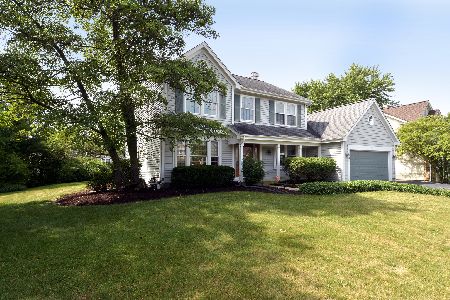283 Gatewood Lane, Bartlett, Illinois 60103
$390,000
|
Sold
|
|
| Status: | Closed |
| Sqft: | 2,458 |
| Cost/Sqft: | $159 |
| Beds: | 4 |
| Baths: | 4 |
| Year Built: | 1990 |
| Property Taxes: | $10,284 |
| Days On Market: | 2022 |
| Lot Size: | 0,19 |
Description
BEAUTIFUL CURB APPEAL! ALL BRICK Front with Ivy Greets You with NEW Paver Stone Walkway & Front Stoop (Done in 2015)! NEWER Driveway (in 2015)! NEW Siding (2018) & Roof (2010)! Exterior Trim Painted (2019)! The Fenced Back Yard is a Paradise Retreat with Luscious Gardens, Pond, Waterfall, Bridge, 2 Blue Flagstone Patios & Firepit! Quaint Garden Shed & Potting Bench Too! Home Features MANY UPDATES: NEW Paint (2019 & 2020) Throughout Interior of Home! Step into the OPEN 2 Story Foyer with Soaring Railings Leading Up to the 2nd Floor with Catwalk that Looks to Foyer & Family Room! Foyer Chandelier NEW (June 2020) - NOT Shown in Pictures) PLUS NEW 2nd Floor Window! Hardwood Floors in Foyer, Dining Room, Family Room, Hallway, Den & 4th Bedroom! NEWER Carpeting (2017) in Living Room, Stairs & Landing! NEW Ceramic Tile Floors on Main Level (2017)! Formal Living & Dining Rooms with Crown Moldings! Living Room with Fireplace & Dining with Bay Window! 2 Story Family Room with Floor to Ceiling Flagstone Gas Start/Woodburning Fireplace, 2 Skylights (Replaced 2010), Ceiling Fan & 2 Story Windows! Den with Bay Window & French Doors Off Family Room! JUST UPDATED Powder Room (2020) with New Vanity, Faucet, Hardware & Lighting! Updated Kitchen (2008) with Eating Area Includes Renovated Cabinets, Uplighting, Quartz Countertops & Backsplash! ALL NEW Stainless Steel Appliances (2019)! Laundry Room with Sink Off Eating Area! Master Bedroom with Vaulted Ceiling, Ceiling Fan, Bay Niche & 3 Wall Closets! Master Bath Redone with NEW Standup Shower & Plumbing (2019) & NEW Double Sink Vanity & Faucets (2020) - NOT Shown in Pictures! NEW Lighting (2019)! Plus Soaking Tub & Skylight! 2nd, 3rd & 4th Bedrooms Also with Ceiling Fans! RENOVATED Hall Bath JUST DONE (2020) with New Vanity, Faucet, Hardware, Custom Ceramic Tiles, Lighting & Toilet! FULLY FINISHED BASEMENT with Rec Room with Gas Vented Fireplace, Wet Bar with Fridge, Wine Cellar, Cedar Closet, 2nd Office & Powder Room! Utility Room with NEWER Furnace (2012), Hot Water Heater (2016) & Water Softener (2018)! Central Air Serviced in June 2020! Most Windows Have Been Replaced in Home (2010 & 2020)! Both Main Level Sliding Glass Doors Have Been Replaced (2008 & 2017)! Driveway JUST Sealcoated in June 2020! DESIRABLE Fairfax Crossing Subdivision with Park Just Around the Corner! Close to Shopping, Restaurants & Main Roads! Don't Miss this Breathtaking Home!
Property Specifics
| Single Family | |
| — | |
| — | |
| 1990 | |
| Full | |
| SUMMIT | |
| No | |
| 0.19 |
| Du Page | |
| Fairfax Crossings | |
| — / Not Applicable | |
| None | |
| Lake Michigan | |
| Public Sewer | |
| 10728872 | |
| 0114404007 |
Nearby Schools
| NAME: | DISTRICT: | DISTANCE: | |
|---|---|---|---|
|
Grade School
Hawk Hollow Elementary School |
46 | — | |
|
Middle School
East View Middle School |
46 | Not in DB | |
|
High School
Bartlett High School |
46 | Not in DB | |
Property History
| DATE: | EVENT: | PRICE: | SOURCE: |
|---|---|---|---|
| 15 Jul, 2020 | Sold | $390,000 | MRED MLS |
| 1 Jun, 2020 | Under contract | $389,900 | MRED MLS |
| 29 May, 2020 | Listed for sale | $389,900 | MRED MLS |
| 29 Apr, 2022 | Sold | $465,000 | MRED MLS |
| 2 Apr, 2022 | Under contract | $449,900 | MRED MLS |
| 31 Mar, 2022 | Listed for sale | $449,900 | MRED MLS |




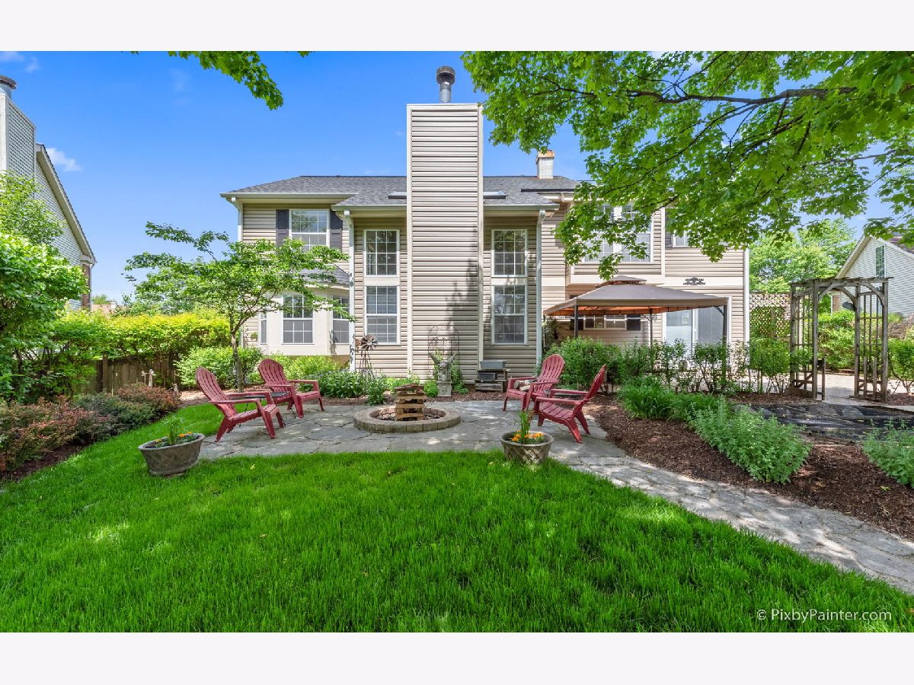








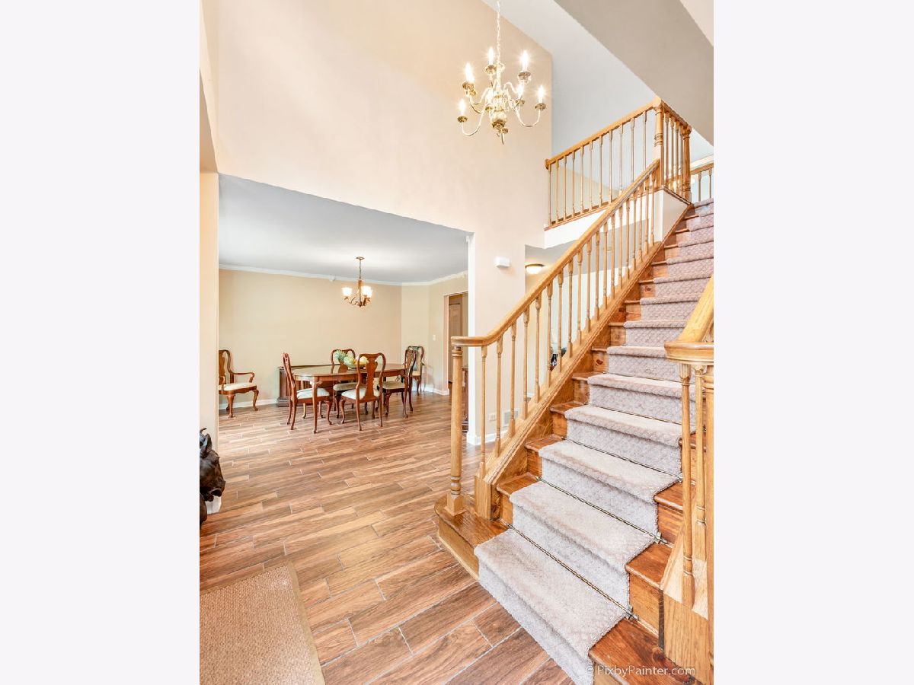










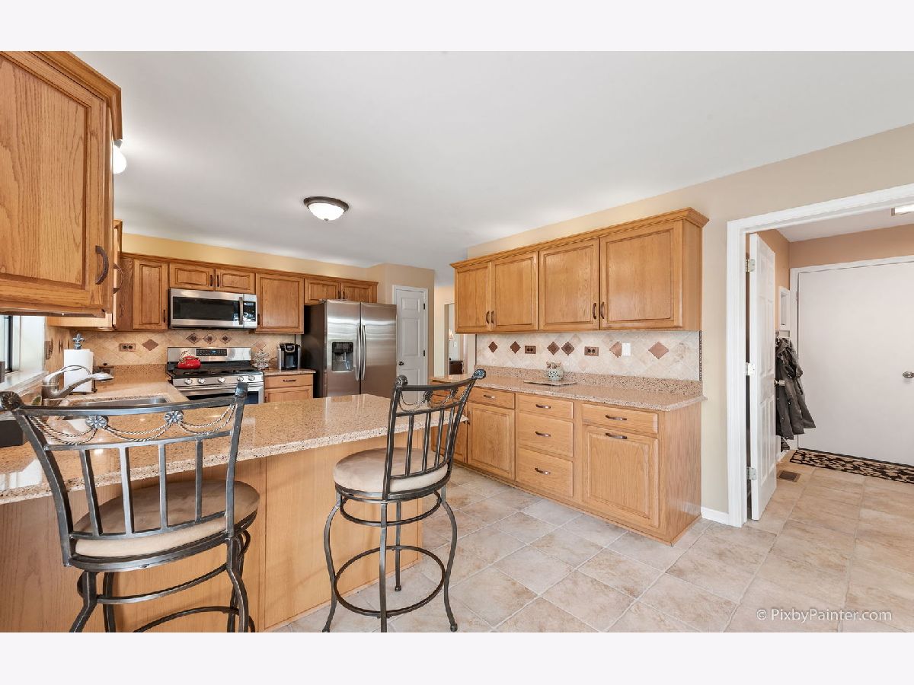



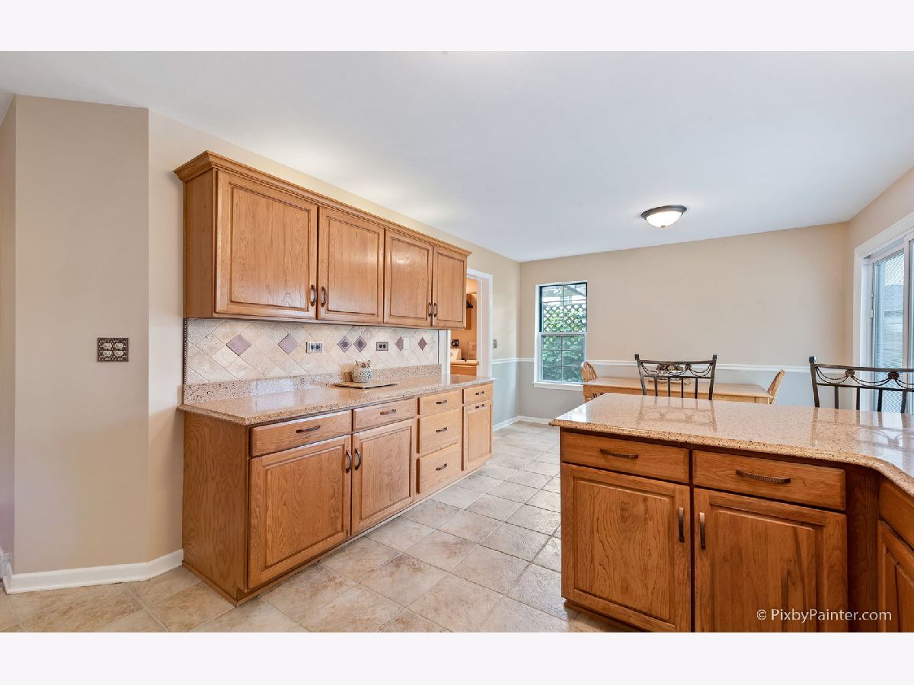













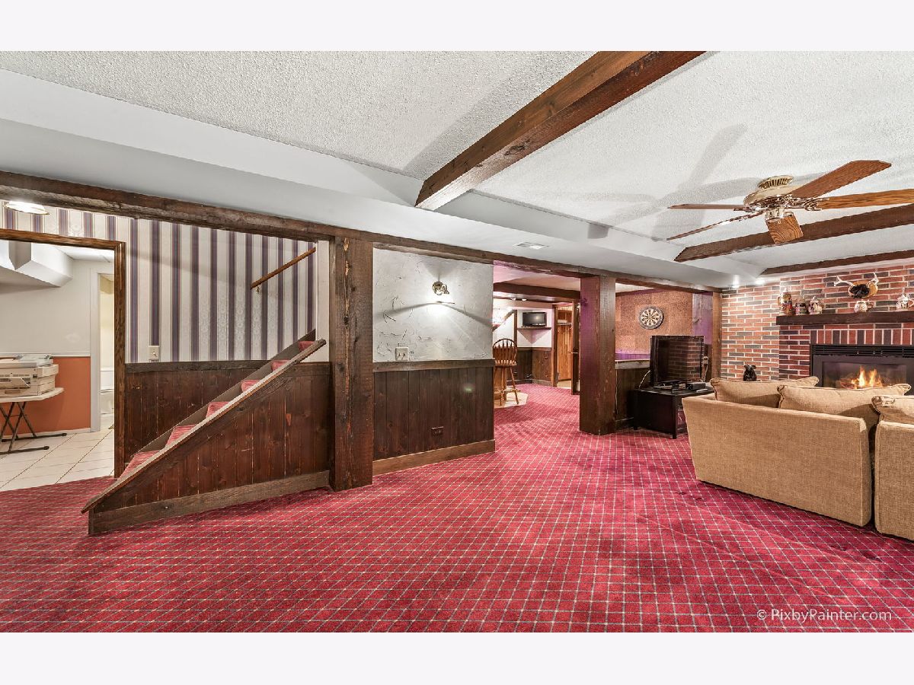








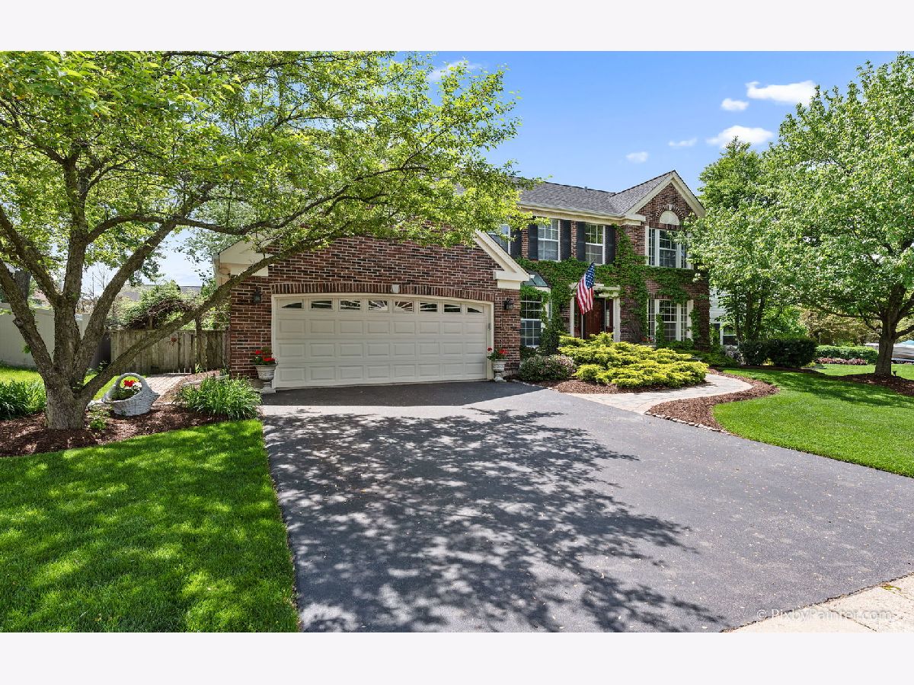
Room Specifics
Total Bedrooms: 4
Bedrooms Above Ground: 4
Bedrooms Below Ground: 0
Dimensions: —
Floor Type: Carpet
Dimensions: —
Floor Type: Carpet
Dimensions: —
Floor Type: Hardwood
Full Bathrooms: 4
Bathroom Amenities: Separate Shower,Double Sink,Garden Tub
Bathroom in Basement: 1
Rooms: Other Room,Eating Area,Den,Office,Bonus Room,Recreation Room,Foyer,Utility Room-Lower Level
Basement Description: Finished
Other Specifics
| 2 | |
| Concrete Perimeter | |
| Asphalt | |
| Patio, Brick Paver Patio, Fire Pit | |
| Fenced Yard,Landscaped | |
| 46.5 X 120 X 96.75 X 122.5 | |
| — | |
| Full | |
| Vaulted/Cathedral Ceilings, Skylight(s), Bar-Wet, Hardwood Floors, First Floor Laundry | |
| Range, Microwave, Dishwasher, Refrigerator, Washer, Dryer, Disposal, Stainless Steel Appliance(s), Water Softener Owned | |
| Not in DB | |
| Park, Curbs, Sidewalks, Street Lights, Street Paved | |
| — | |
| — | |
| Attached Fireplace Doors/Screen, Gas Log, Gas Starter |
Tax History
| Year | Property Taxes |
|---|---|
| 2020 | $10,284 |
| 2022 | $9,618 |
Contact Agent
Nearby Similar Homes
Nearby Sold Comparables
Contact Agent
Listing Provided By
Keller Williams Success Realty


