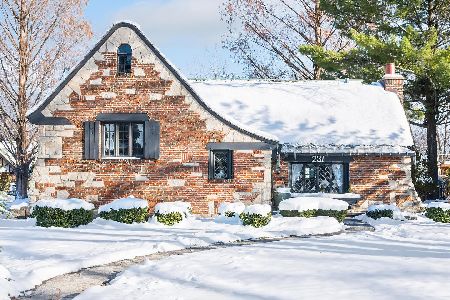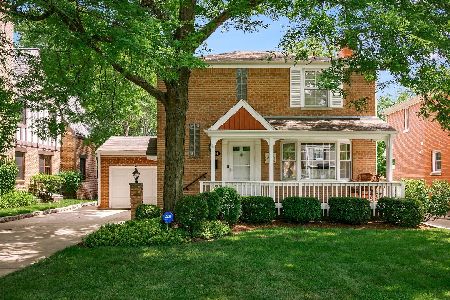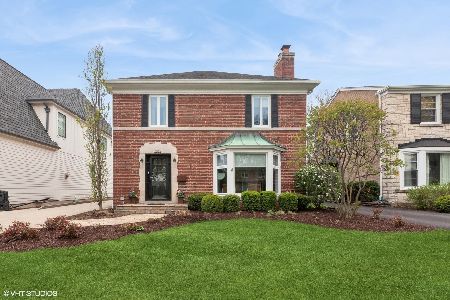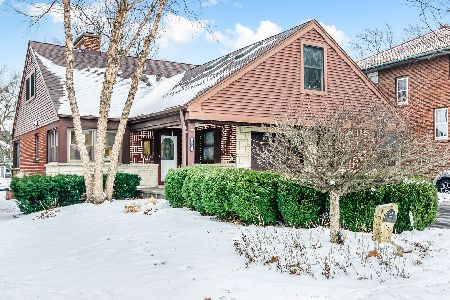291 Lawndale Avenue, Elmhurst, Illinois 60126
$810,000
|
Sold
|
|
| Status: | Closed |
| Sqft: | 2,736 |
| Cost/Sqft: | $296 |
| Beds: | 4 |
| Baths: | 3 |
| Year Built: | 1940 |
| Property Taxes: | $13,485 |
| Days On Market: | 3550 |
| Lot Size: | 0,39 |
Description
A Dream Come True! This beautiful brick Colonial is located in the Heart of Elmhurst near Downtown, Great Schools, Metra Train Station & Expressways! Entertain in this amazing gourmet kitchen with Cherry cabinets , Granite counter tops & floor, all High-End Viking appliances including 60" Range top/grill/griddle! Spacious Breakfast area has sliding doors to a wrap-around deck in the extra large yard! Enjoy the warmth of the gas fireplace in Living Room which is open to the Family Room/Den. Elegant formal Dining Room. Master bedroom has a walk- in closet & Master bathroom with new double bowl vanity & whirlpool tub! All bathrooms are updated! Hardwood floors throughout majority of the rooms! Rec. room with wood burning brick fireplace, exercise & game areas! 20 x 20 storage room with walk-out can also be finished and has room for a future bath rm. Have fun playing Basketball on your own court! 3 Car Garage & Carport! Your will love this charming home & convenient location!
Property Specifics
| Single Family | |
| — | |
| Colonial | |
| 1940 | |
| Full | |
| — | |
| No | |
| 0.39 |
| Du Page | |
| — | |
| 0 / Not Applicable | |
| None | |
| Lake Michigan | |
| Public Sewer | |
| 09209972 | |
| 0601323010 |
Nearby Schools
| NAME: | DISTRICT: | DISTANCE: | |
|---|---|---|---|
|
Grade School
Edison Elementary School |
205 | — | |
|
Middle School
Sandburg Middle School |
205 | Not in DB | |
|
High School
York Community High School |
205 | Not in DB | |
Property History
| DATE: | EVENT: | PRICE: | SOURCE: |
|---|---|---|---|
| 16 Jun, 2016 | Sold | $810,000 | MRED MLS |
| 1 May, 2016 | Under contract | $809,900 | MRED MLS |
| 29 Apr, 2016 | Listed for sale | $809,900 | MRED MLS |
Room Specifics
Total Bedrooms: 4
Bedrooms Above Ground: 4
Bedrooms Below Ground: 0
Dimensions: —
Floor Type: Hardwood
Dimensions: —
Floor Type: Hardwood
Dimensions: —
Floor Type: Hardwood
Full Bathrooms: 3
Bathroom Amenities: Whirlpool,Double Sink
Bathroom in Basement: 0
Rooms: Game Room,Mud Room,Recreation Room
Basement Description: Partially Finished,Exterior Access
Other Specifics
| 3 | |
| Concrete Perimeter | |
| Concrete | |
| Deck, Patio, Roof Deck | |
| — | |
| 76 X 221 X 75 X 220 | |
| Full | |
| Full | |
| Hardwood Floors, Wood Laminate Floors | |
| Double Oven, Microwave, Dishwasher, High End Refrigerator, Washer, Dryer, Disposal, Indoor Grill, Stainless Steel Appliance(s) | |
| Not in DB | |
| Sidewalks, Street Lights, Street Paved | |
| — | |
| — | |
| Wood Burning, Gas Log, Gas Starter |
Tax History
| Year | Property Taxes |
|---|---|
| 2016 | $13,485 |
Contact Agent
Nearby Similar Homes
Nearby Sold Comparables
Contact Agent
Listing Provided By
Coldwell Banker Residential












