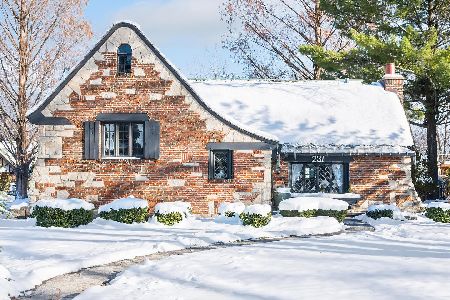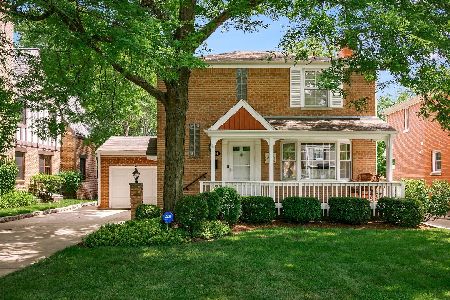307 Lawndale Avenue, Elmhurst, Illinois 60126
$794,000
|
Sold
|
|
| Status: | Closed |
| Sqft: | 5,000 |
| Cost/Sqft: | $160 |
| Beds: | 5 |
| Baths: | 4 |
| Year Built: | 1955 |
| Property Taxes: | $16,167 |
| Days On Market: | 1460 |
| Lot Size: | 0,25 |
Description
Enter this beautifully renovated, sprawling Craftsman bungalow located in Britigan's Elmhurst Terrace, just two blocks from Edison Elementary and Sandburg Middle School! Sited on a 50ft wide x 219ft deep lot, this professionally landscaped, modernized 5 bedroom 4 bathroom home gives you over 5,000 sq ft, featuring a formal dining room, grey oak hardwood floors, finished basement, attached garage, updated plumbing and windows. The 1st floor includes a gourmet kitchen with adjoining breakfast nook, classic white shakers, white quartz counters, Bosch stainless steel appliances and Grohe fixtures. The living room with a fireplace leads to an enclosed 3-season room overlooking the expansive rear yard, perfect for entertaining! Step into the master suite with a large walk-in closet, double-vanity bathroom and a cozy sitting area. The well situated SW corner bedroom with adjacent bathroom conveniently serves as a guest bedroom or home office. Make your way up to the 2nd floor, which includes a study/living area for children, three large bedrooms and two bathrooms with Grohe fixtures. Follow down the stairs to the lower level, which includes a massive recreation room with fireplace and large additional storage areas that can be converted for different uses. A suite of smart features including Nest Thermostat/Hello Video doorbell and LEDs ensures connectivity for the modern family while providing peace of mind. All of this, while close to parks, groceries, Interstate and downtown Elmhurst restaurants/cafes!
Property Specifics
| Single Family | |
| — | |
| — | |
| 1955 | |
| Full,English | |
| — | |
| No | |
| 0.25 |
| Du Page | |
| — | |
| — / Not Applicable | |
| None | |
| Public | |
| Public Sewer | |
| 11307163 | |
| 0612105001 |
Property History
| DATE: | EVENT: | PRICE: | SOURCE: |
|---|---|---|---|
| 24 Feb, 2022 | Sold | $794,000 | MRED MLS |
| 21 Jan, 2022 | Under contract | $799,900 | MRED MLS |
| 19 Jan, 2022 | Listed for sale | $799,900 | MRED MLS |
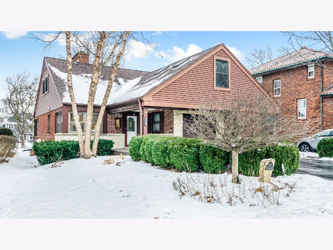
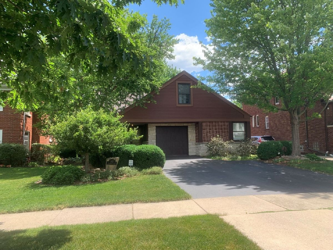
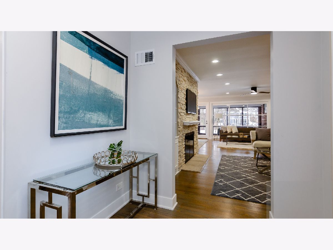
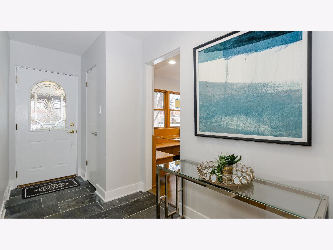
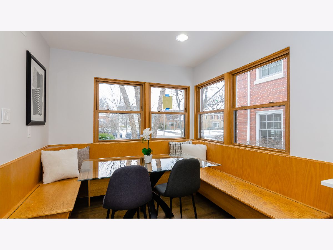
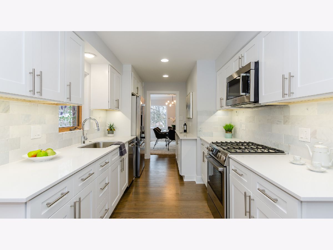
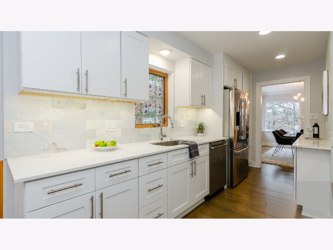
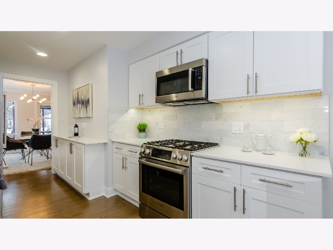
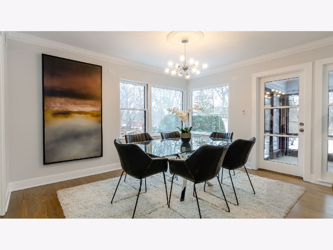
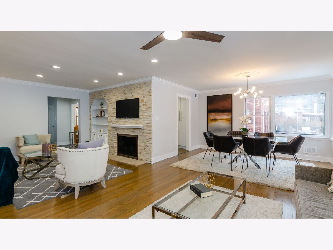
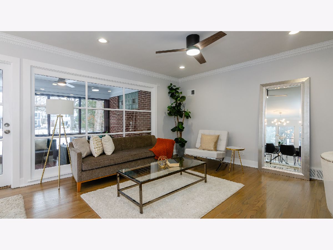
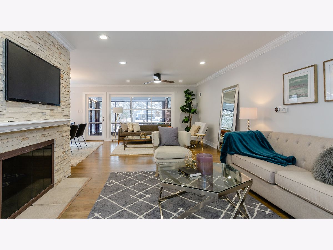
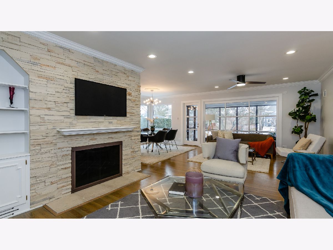
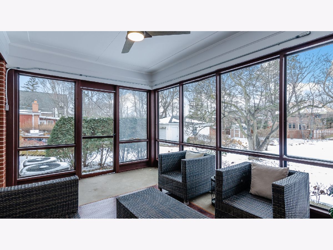
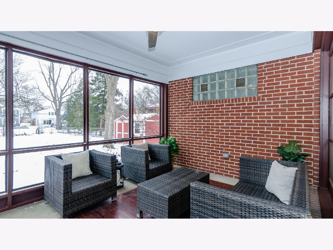
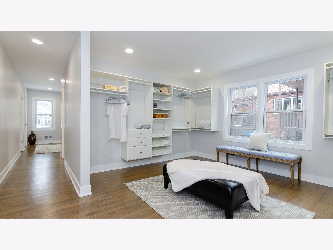
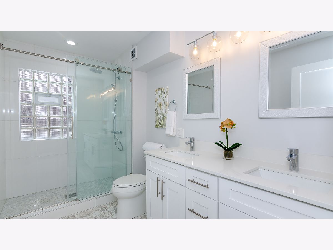
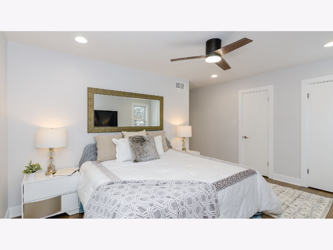
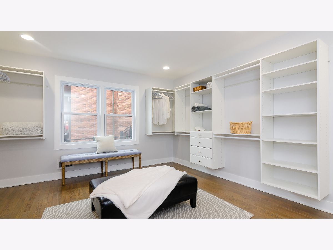
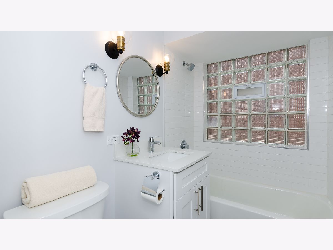
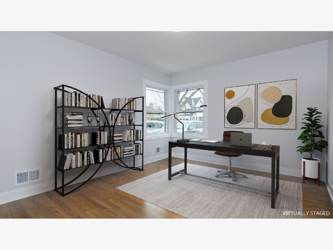
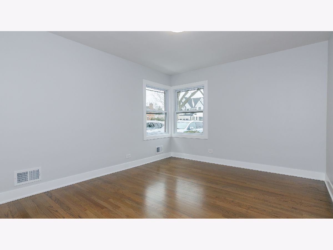
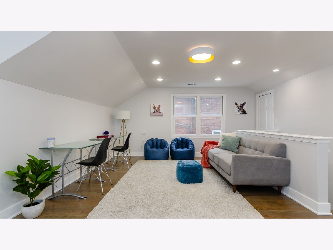
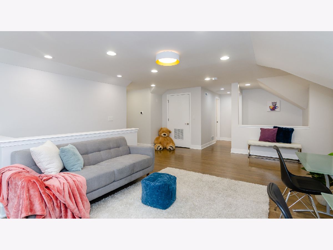
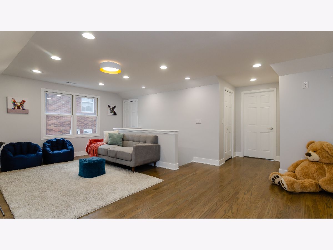
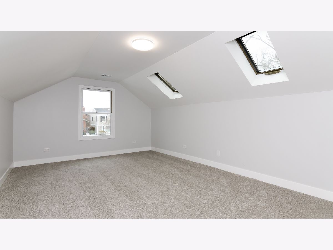
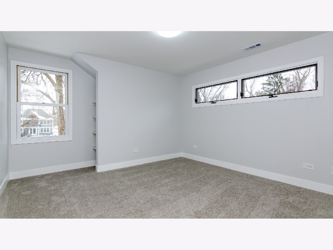
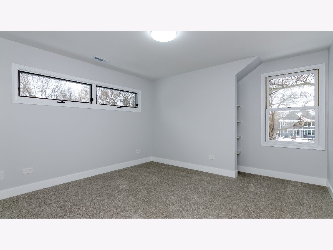
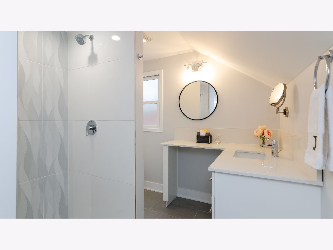
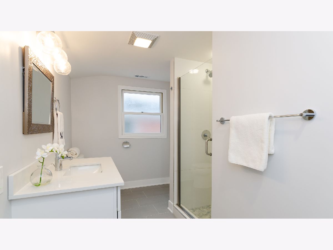
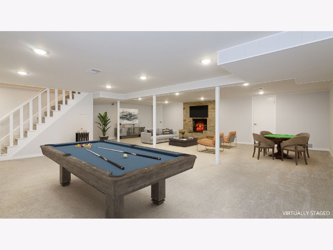
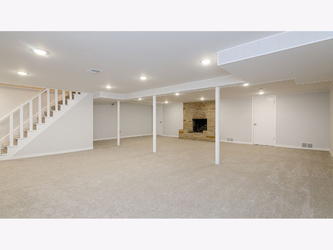
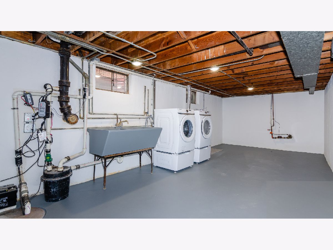
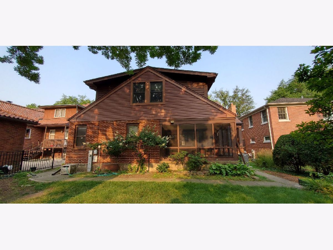
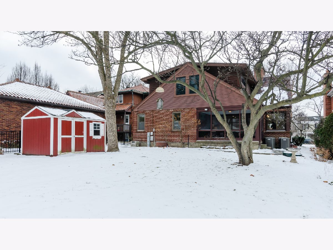
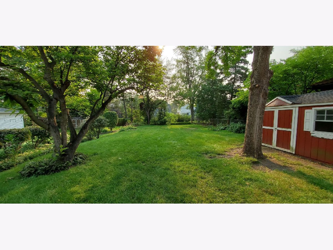
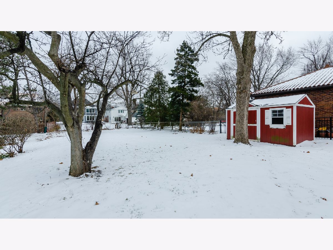
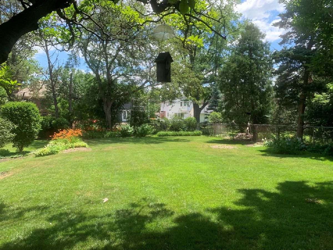
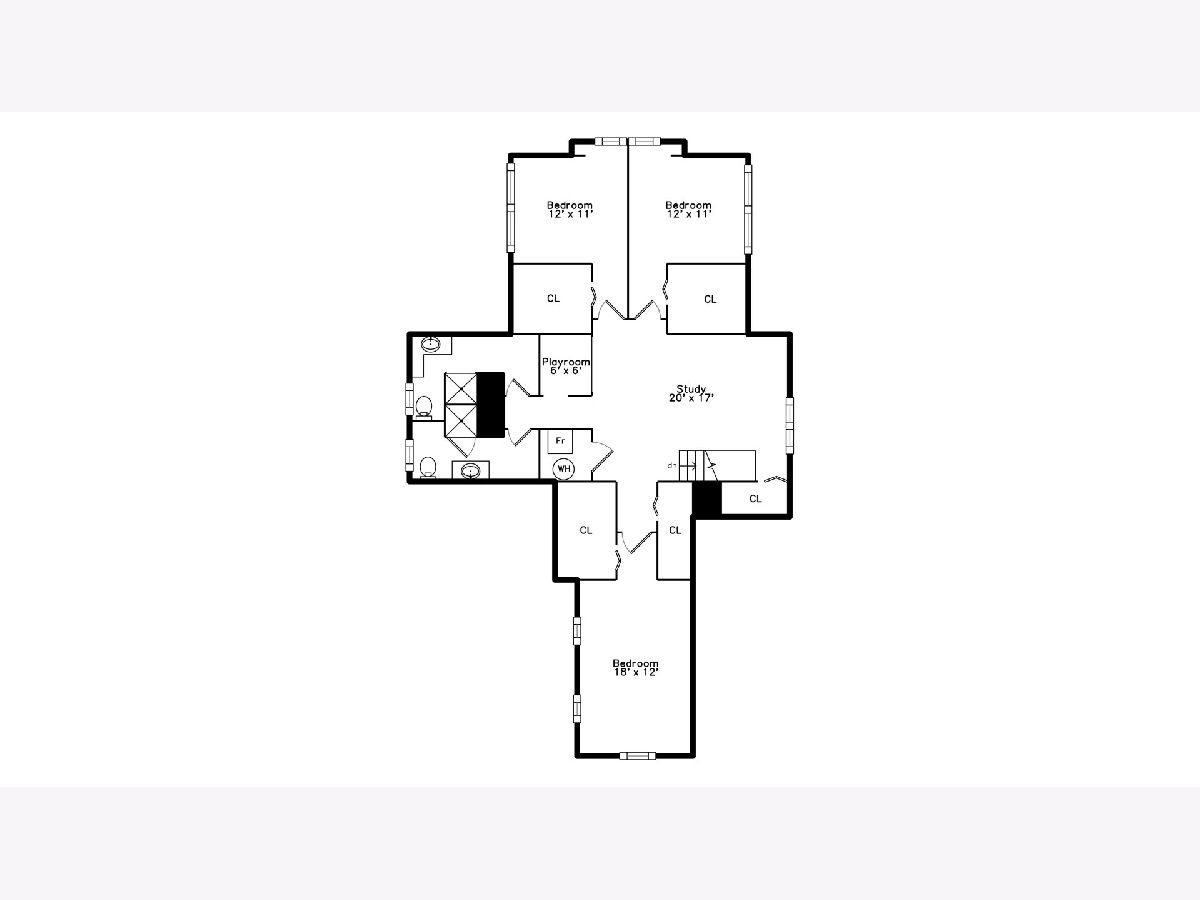
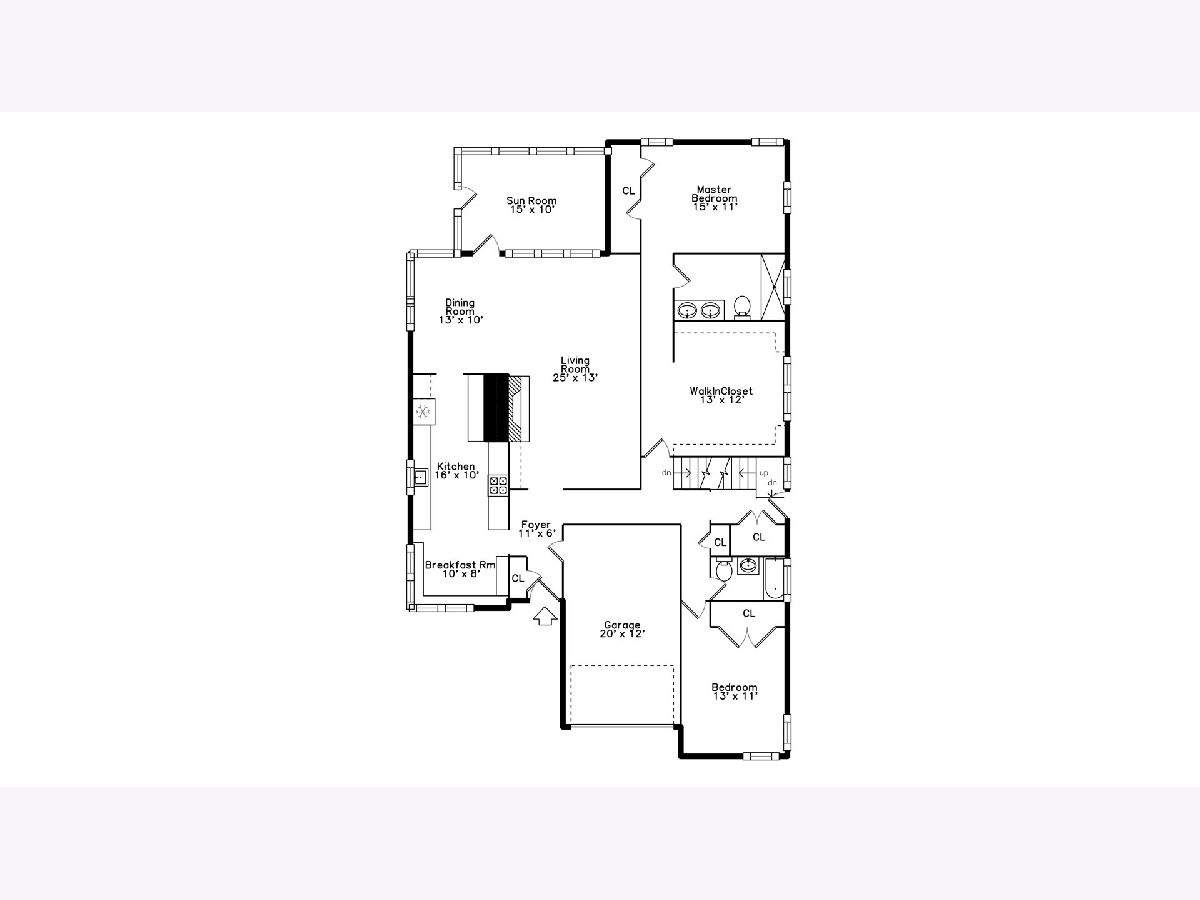
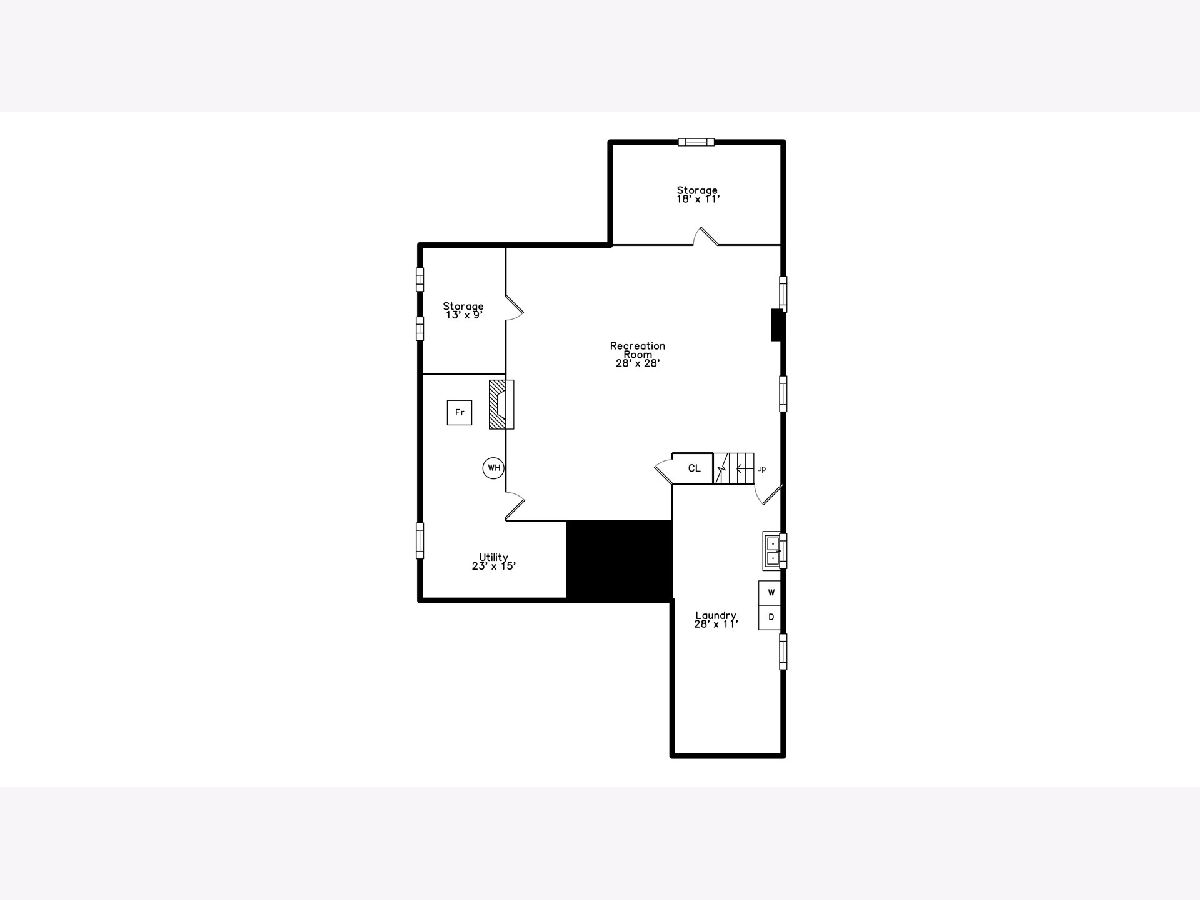
Room Specifics
Total Bedrooms: 5
Bedrooms Above Ground: 5
Bedrooms Below Ground: 0
Dimensions: —
Floor Type: Hardwood
Dimensions: —
Floor Type: Hardwood
Dimensions: —
Floor Type: Hardwood
Dimensions: —
Floor Type: —
Full Bathrooms: 4
Bathroom Amenities: Separate Shower,Double Sink
Bathroom in Basement: 0
Rooms: Foyer,Bedroom 5,Breakfast Room,Play Room,Sun Room,Recreation Room,Storage,Walk In Closet,Utility Room-Lower Level,Other Room
Basement Description: Finished,Rec/Family Area,Storage Space
Other Specifics
| 1 | |
| — | |
| Asphalt | |
| — | |
| — | |
| 50 X 219 | |
| — | |
| Full | |
| Skylight(s), Hardwood Floors, First Floor Bedroom, First Floor Full Bath, Walk-In Closet(s), Some Carpeting | |
| Range, Microwave, Dishwasher, Refrigerator, Washer, Dryer, Disposal, Stainless Steel Appliance(s) | |
| Not in DB | |
| — | |
| — | |
| — | |
| Wood Burning, Gas Starter |
Tax History
| Year | Property Taxes |
|---|---|
| 2022 | $16,167 |
Contact Agent
Nearby Similar Homes
Nearby Sold Comparables
Contact Agent
Listing Provided By
Vision Realty Group, Inc.




