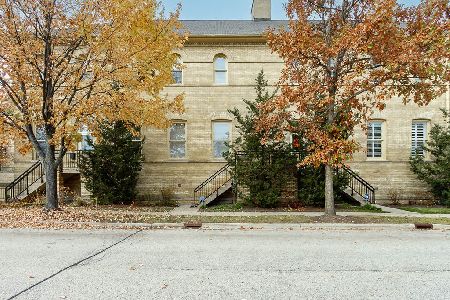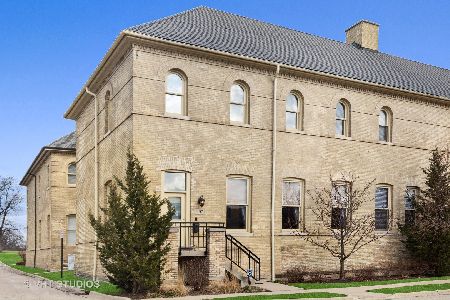291 Whistler Road, Highland Park, Illinois 60035
$420,000
|
Sold
|
|
| Status: | Closed |
| Sqft: | 2,261 |
| Cost/Sqft: | $199 |
| Beds: | 3 |
| Baths: | 3 |
| Year Built: | 1885 |
| Property Taxes: | $9,574 |
| Days On Market: | 3471 |
| Lot Size: | 0,00 |
Description
One of the largest historic Fort Sheridan Town Center townhomes. Dramatic & contemporary w/11 ft. ceilings and hardwood floors. Main floor family room in addition to living room with fireplace and separate dining room and powder room. Sophisticated island kitchen with granite tops, cherry cabinets and stainless steel appliances. 3 huge bedrooms upstairs including the gracious master suite. Mega windows throughout w/south exposure. Storage + tons of space in 2 car heated, attached garage. Deck with fabulous tower views. Perfect for BBQ+mini-garden. Fort Sheridan is history and grand architecture on the Lake.
Property Specifics
| Condos/Townhomes | |
| 2 | |
| — | |
| 1885 | |
| Partial | |
| TOWN CENTER WEST | |
| No | |
| — |
| Lake | |
| Fort Sheridan | |
| 554 / Monthly | |
| Parking,Insurance,Exterior Maintenance,Lawn Care,Scavenger,Snow Removal | |
| Lake Michigan | |
| Sewer-Storm | |
| 09296929 | |
| 16104080390000 |
Nearby Schools
| NAME: | DISTRICT: | DISTANCE: | |
|---|---|---|---|
|
Grade School
Oak Terrace Elementary School |
112 | — | |
|
Middle School
Northwood Junior High School |
112 | Not in DB | |
|
High School
Highland Park High School |
113 | Not in DB | |
Property History
| DATE: | EVENT: | PRICE: | SOURCE: |
|---|---|---|---|
| 21 Dec, 2016 | Sold | $420,000 | MRED MLS |
| 28 Sep, 2016 | Under contract | $450,000 | MRED MLS |
| 25 Jul, 2016 | Listed for sale | $450,000 | MRED MLS |
Room Specifics
Total Bedrooms: 3
Bedrooms Above Ground: 3
Bedrooms Below Ground: 0
Dimensions: —
Floor Type: Carpet
Dimensions: —
Floor Type: Carpet
Full Bathrooms: 3
Bathroom Amenities: Separate Shower,Double Sink,Soaking Tub
Bathroom in Basement: 0
Rooms: No additional rooms
Basement Description: Unfinished,Exterior Access
Other Specifics
| 2 | |
| Concrete Perimeter | |
| Asphalt | |
| Deck, Storms/Screens | |
| Common Grounds,Landscaped | |
| COMMON | |
| — | |
| Full | |
| Vaulted/Cathedral Ceilings, Hardwood Floors, Laundry Hook-Up in Unit, Storage | |
| Range, Microwave, Dishwasher, Refrigerator, Disposal | |
| Not in DB | |
| — | |
| — | |
| Bike Room/Bike Trails, Storage, Park | |
| Gas Log |
Tax History
| Year | Property Taxes |
|---|---|
| 2016 | $9,574 |
Contact Agent
Nearby Similar Homes
Nearby Sold Comparables
Contact Agent
Listing Provided By
Milestone Realty





