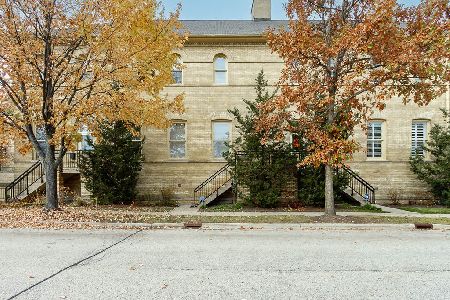297 Whistler Road, Highland Park, Illinois 60035
$611,000
|
Sold
|
|
| Status: | Closed |
| Sqft: | 2,314 |
| Cost/Sqft: | $272 |
| Beds: | 3 |
| Baths: | 3 |
| Year Built: | 1885 |
| Property Taxes: | $13,580 |
| Days On Market: | 1767 |
| Lot Size: | 0,00 |
Description
Welcome home to your stunning three story end unit townhome located in the Historic Fort Sheridan Lakefront Community, just steps away from beaches, open land and trails. This townhome is truly one of a kind filled with tons of charm and character while still offering the desirable open floor plan. Living room and dining room boasts of volume ceiling, built-in cabinetry, cozy fireplace, extensive molding, hardwood floors and multiple oversized windows allowing for ample sunlight. The beautiful freshly updated kitchen features all newer stainless steel appliances, sizable island, gorgeous backsplash and counters and easy direct access to your delightful private deck. The adjoining spacious family room is the perfect place to gather and enjoy everyone's company or a place to cozy up with a good book. The exquisite second story primary suite provides the perfect get away sanctuary with the convenience of two well organized custom walk-in closets. Additionally on the second floor, you will find two other roomy bedrooms, also appointed with custom closet organizers, and the much needed second story laundry facility. On the lower level, you will find an amazing large recreation room with dry bar, utility room with refrigerator and the entrance to your attached oversized temperature control two car garage with significant storage space. This is maintenance free living at its best! Fort Sheridan provides multiple beach and lake front access, including a dog beach, multiple walking and biking trails, tons of open land space, wonderful parks and Forest Preserves all while conveniently located near the Metra train station, Starbucks and the downtown Highwood district with all its wonderful and eclectic restaurants, bars, festivals and farmers market.
Property Specifics
| Condos/Townhomes | |
| 3 | |
| — | |
| 1885 | |
| Full | |
| — | |
| No | |
| — |
| Lake | |
| Fort Sheridan | |
| 513 / Monthly | |
| Insurance,Exterior Maintenance,Lawn Care,Scavenger,Snow Removal | |
| Public | |
| Public Sewer | |
| 11032755 | |
| 16104080380000 |
Nearby Schools
| NAME: | DISTRICT: | DISTANCE: | |
|---|---|---|---|
|
Grade School
Wayne Thomas Elementary School |
112 | — | |
|
Middle School
Northwood Junior High School |
112 | Not in DB | |
|
High School
Highland Park High School |
113 | Not in DB | |
Property History
| DATE: | EVENT: | PRICE: | SOURCE: |
|---|---|---|---|
| 5 Mar, 2019 | Sold | $525,000 | MRED MLS |
| 5 Feb, 2019 | Under contract | $550,000 | MRED MLS |
| 5 Feb, 2019 | Listed for sale | $550,000 | MRED MLS |
| 27 Apr, 2021 | Sold | $611,000 | MRED MLS |
| 31 Mar, 2021 | Under contract | $629,999 | MRED MLS |
| 25 Mar, 2021 | Listed for sale | $629,999 | MRED MLS |
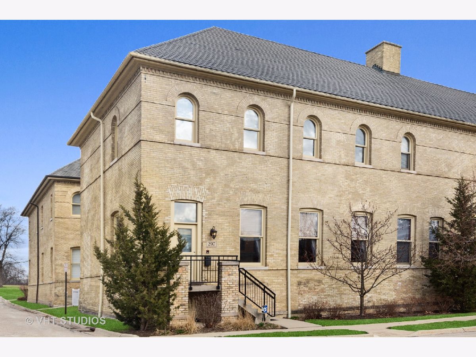
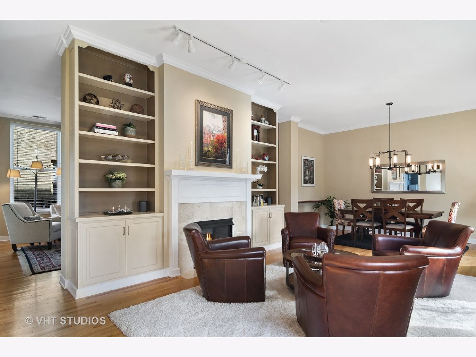
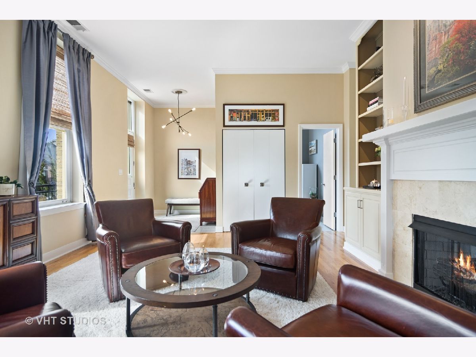
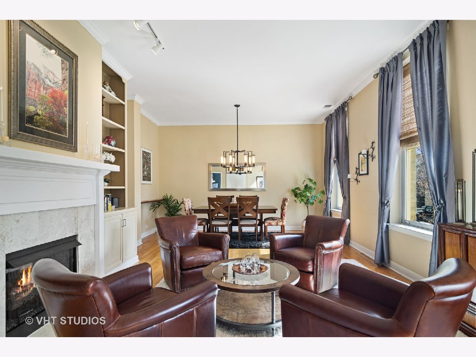
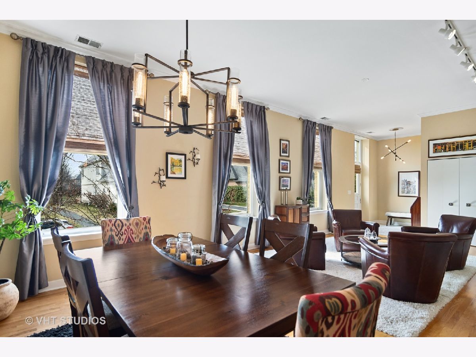
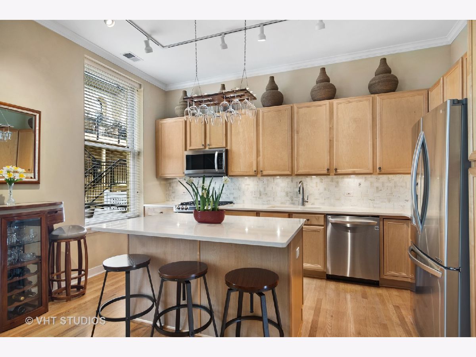
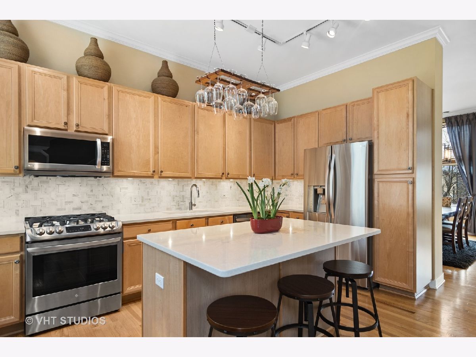
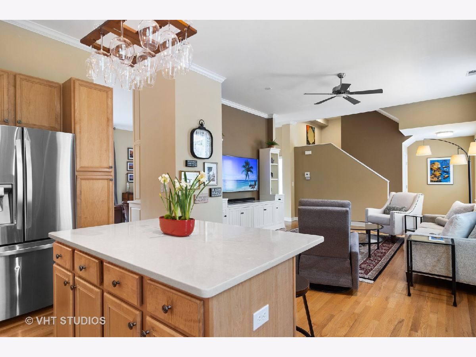
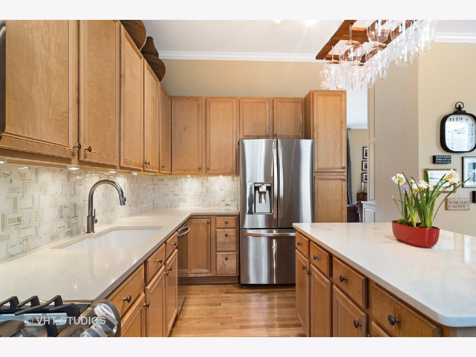
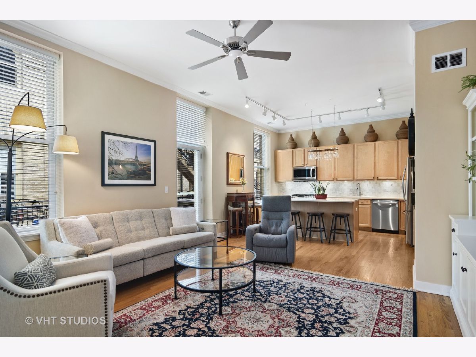
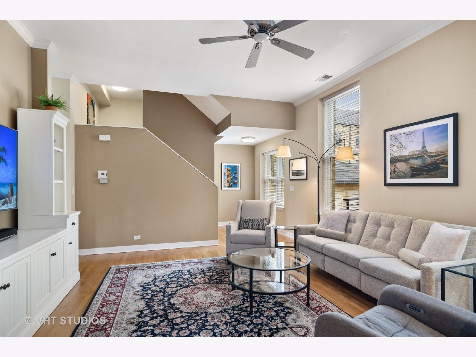
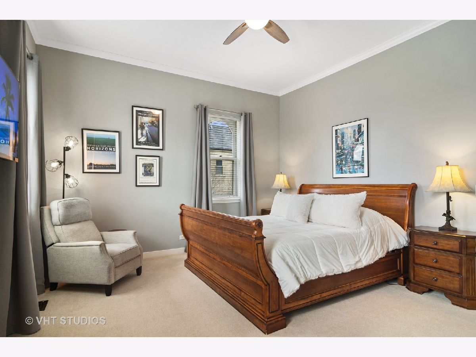
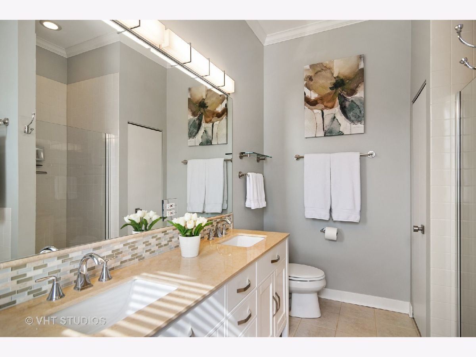
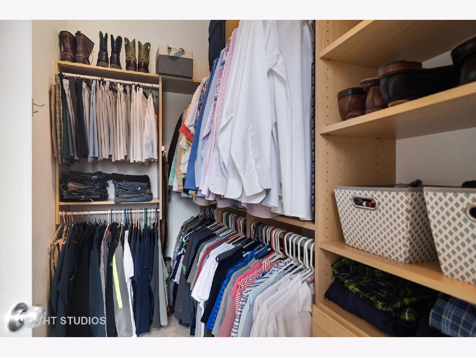
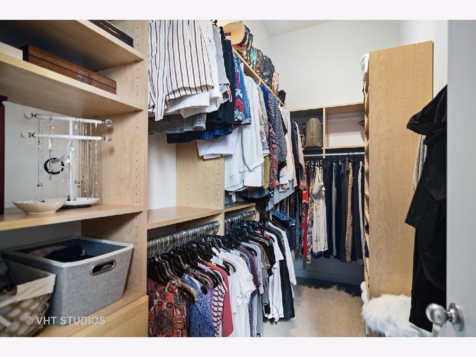
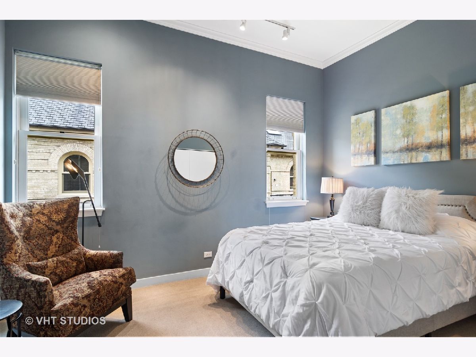
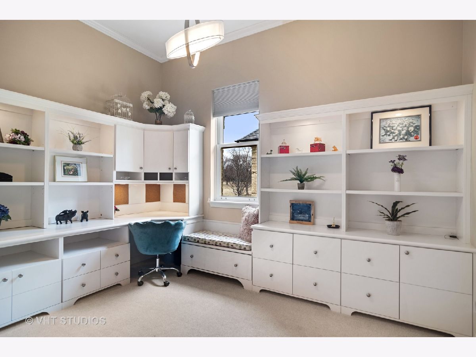

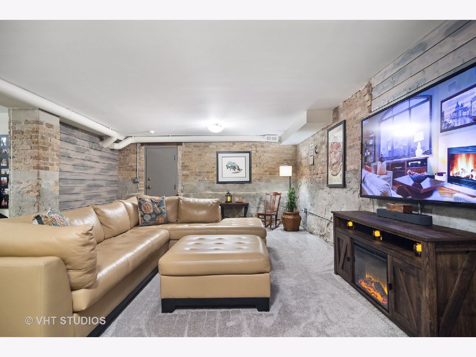

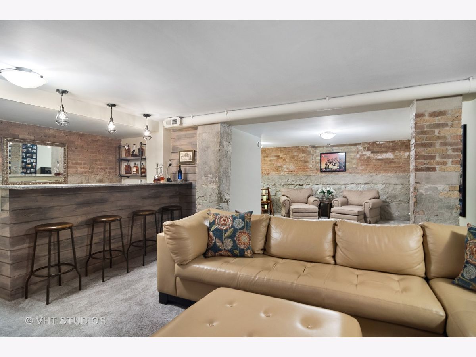
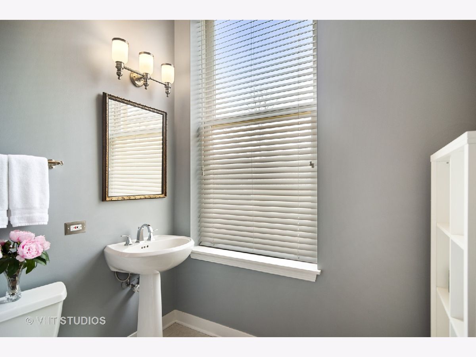
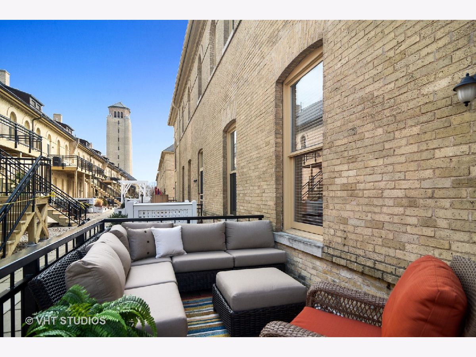
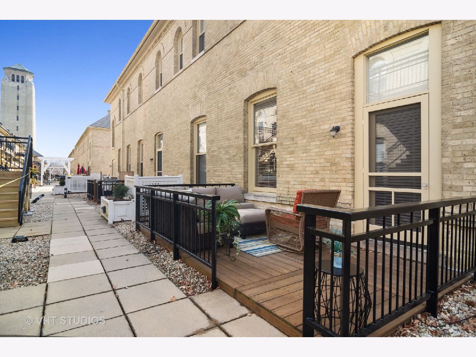

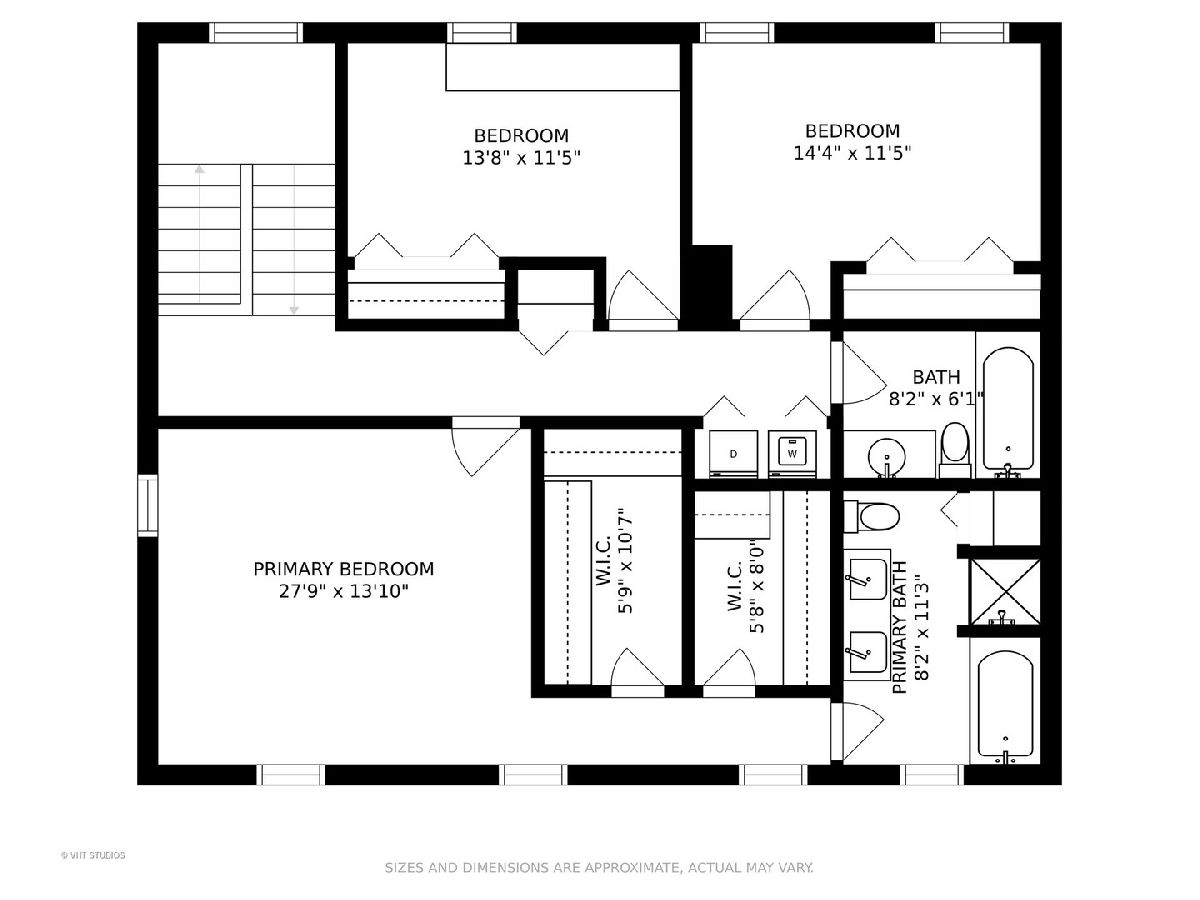
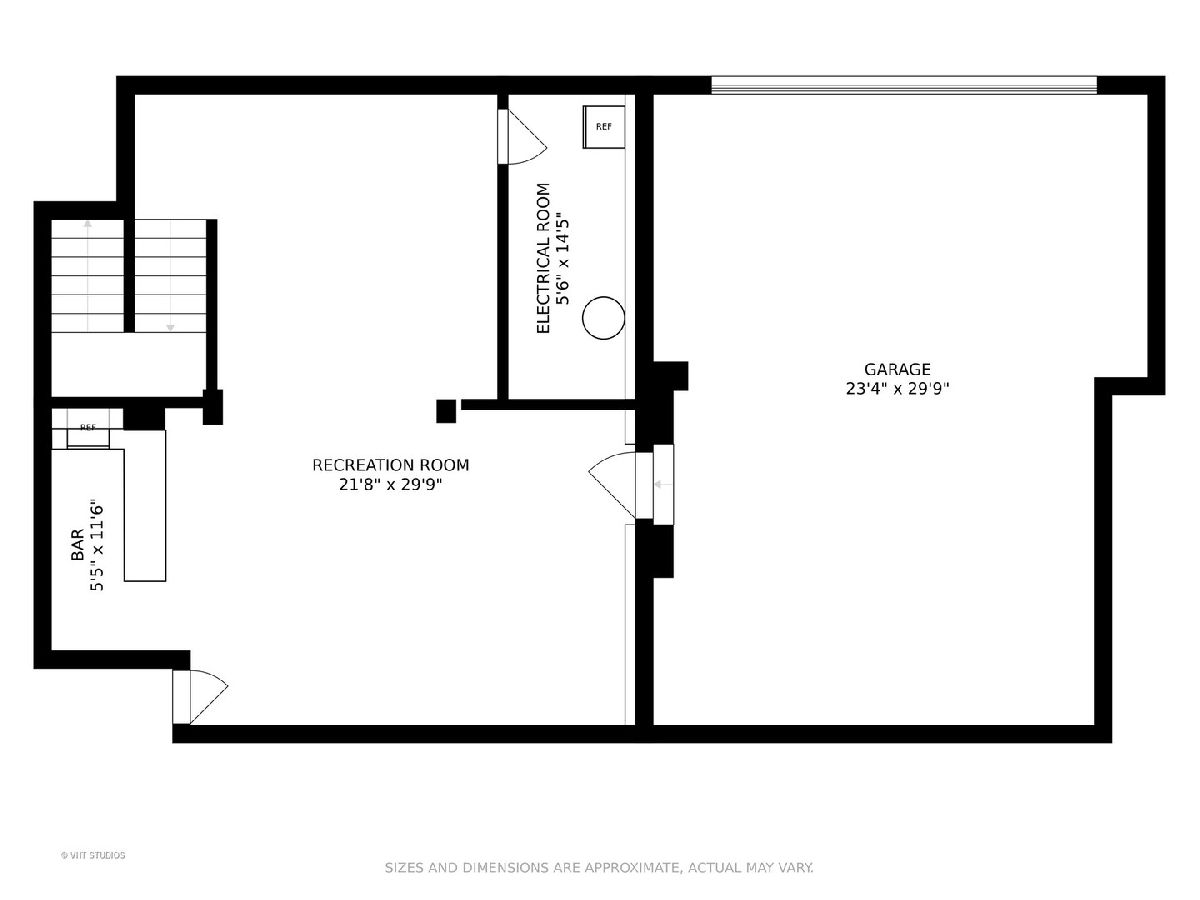
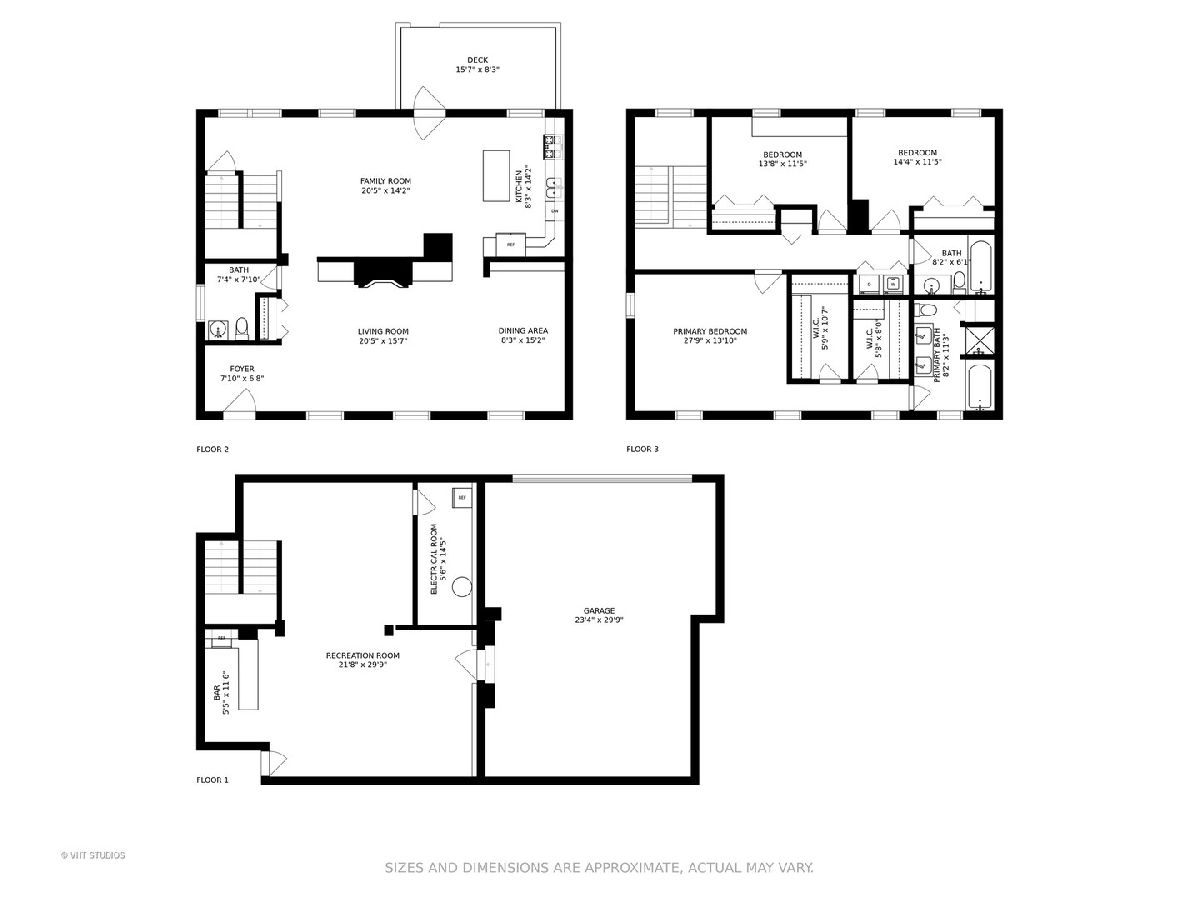
Room Specifics
Total Bedrooms: 3
Bedrooms Above Ground: 3
Bedrooms Below Ground: 0
Dimensions: —
Floor Type: Carpet
Dimensions: —
Floor Type: Carpet
Full Bathrooms: 3
Bathroom Amenities: —
Bathroom in Basement: 0
Rooms: Deck,Foyer,Recreation Room,Utility Room-Lower Level,Walk In Closet
Basement Description: Finished,Rec/Family Area
Other Specifics
| 2 | |
| — | |
| — | |
| Deck, End Unit, Cable Access | |
| Corner Lot,Sidewalks | |
| COMMON | |
| — | |
| Full | |
| Vaulted/Cathedral Ceilings, Bar-Dry, Hardwood Floors, Laundry Hook-Up in Unit, Storage, Built-in Features, Walk-In Closet(s), Ceiling - 10 Foot, Open Floorplan, Some Carpeting, Drapes/Blinds | |
| Range, Microwave, Dishwasher, Refrigerator, Washer, Dryer, Stainless Steel Appliance(s), Gas Cooktop | |
| Not in DB | |
| — | |
| — | |
| Bike Room/Bike Trails, Park, Ceiling Fan, School Bus, Trail(s) | |
| — |
Tax History
| Year | Property Taxes |
|---|---|
| 2019 | $11,609 |
| 2021 | $13,580 |
Contact Agent
Nearby Similar Homes
Nearby Sold Comparables
Contact Agent
Listing Provided By
Baird & Warner


