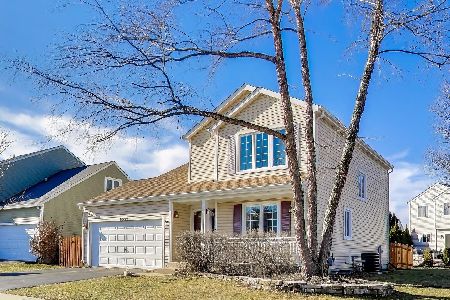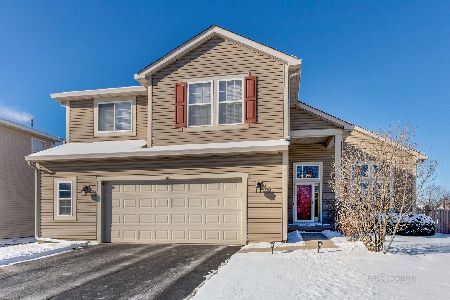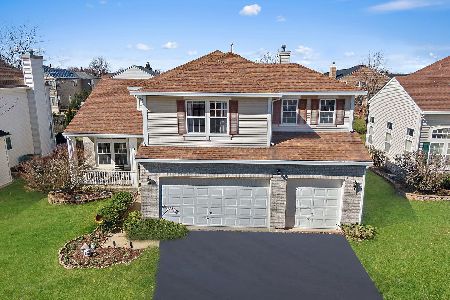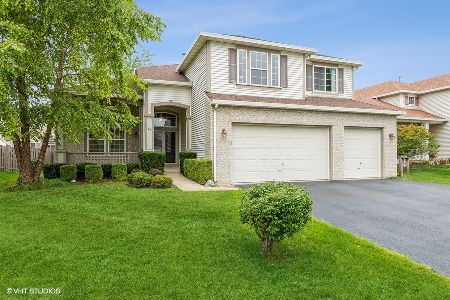291 Winslow Way, Lake In The Hills, Illinois 60156
$310,000
|
Sold
|
|
| Status: | Closed |
| Sqft: | 2,712 |
| Cost/Sqft: | $111 |
| Beds: | 4 |
| Baths: | 3 |
| Year Built: | 1999 |
| Property Taxes: | $6,831 |
| Days On Market: | 2537 |
| Lot Size: | 0,19 |
Description
Step inside the spacious 2 story foyer that greets you as you enter this beautiful home w/10 ft. ceilings, all newer flooring, hardwood, ceramic tile & carpet, as well as all newer light fixtures and custom shades. Large kitchen w/plenty of granite counter space, stainless steel appliances, including brand new microwave, center island & pantry closet, open to family room w/fireplace, large enough to house a little office space too.First floor laundry with newer washer and dryer. Huge bedrooms, remodeled baths and closets w/Elfa shelving. Newer energy efficient furnace in full basement. Garage is 3 car wide/double door, drawing of dimensions included in photos and has nice big storage area inset in garage. Newer roofing and siding, set on nice lot w/paver patio in highly desirable neighborhood. Huntley schools, close to Randall Rd and Route 47 with easy tollway access. Close to train, hospital and all conveniences.
Property Specifics
| Single Family | |
| — | |
| Contemporary | |
| 1999 | |
| Full | |
| ASHEBEE | |
| No | |
| 0.19 |
| Mc Henry | |
| Sumner Glen | |
| 0 / Not Applicable | |
| None | |
| Public | |
| Public Sewer | |
| 10273737 | |
| 1826177004 |
Property History
| DATE: | EVENT: | PRICE: | SOURCE: |
|---|---|---|---|
| 21 Mar, 2019 | Sold | $310,000 | MRED MLS |
| 19 Feb, 2019 | Under contract | $299,900 | MRED MLS |
| 15 Feb, 2019 | Listed for sale | $299,900 | MRED MLS |
| 15 Mar, 2022 | Sold | $389,000 | MRED MLS |
| 3 Feb, 2022 | Under contract | $374,900 | MRED MLS |
| 2 Feb, 2022 | Listed for sale | $374,900 | MRED MLS |
Room Specifics
Total Bedrooms: 4
Bedrooms Above Ground: 4
Bedrooms Below Ground: 0
Dimensions: —
Floor Type: Carpet
Dimensions: —
Floor Type: Carpet
Dimensions: —
Floor Type: Carpet
Full Bathrooms: 3
Bathroom Amenities: Separate Shower,Double Sink,Double Shower,Soaking Tub
Bathroom in Basement: 0
Rooms: Eating Area,Foyer
Basement Description: Unfinished
Other Specifics
| 3 | |
| Concrete Perimeter | |
| Asphalt | |
| Porch, Brick Paver Patio | |
| Landscaped | |
| 8509 SQ. FT. | |
| Full,Unfinished | |
| Full | |
| Vaulted/Cathedral Ceilings, Hardwood Floors | |
| Range, Microwave, Dishwasher, Refrigerator, Washer, Dryer, Disposal, Stainless Steel Appliance(s) | |
| Not in DB | |
| Sidewalks, Street Lights | |
| — | |
| — | |
| Gas Log, Gas Starter |
Tax History
| Year | Property Taxes |
|---|---|
| 2019 | $6,831 |
| 2022 | $8,154 |
Contact Agent
Nearby Sold Comparables
Contact Agent
Listing Provided By
Berkshire Hathaway HomeServices Starck Real Estate








