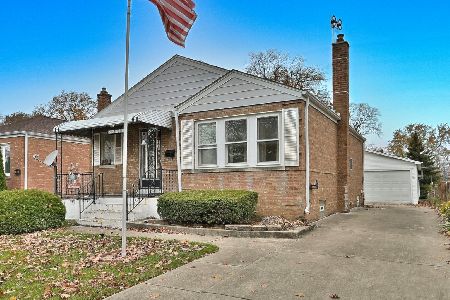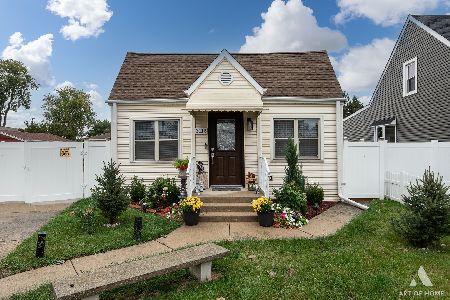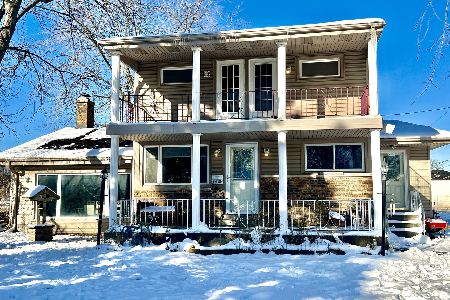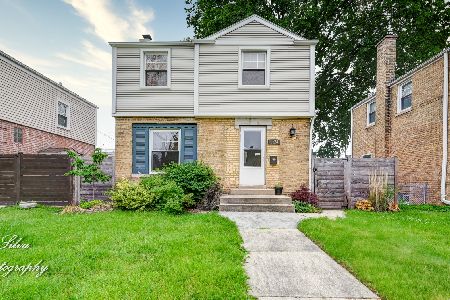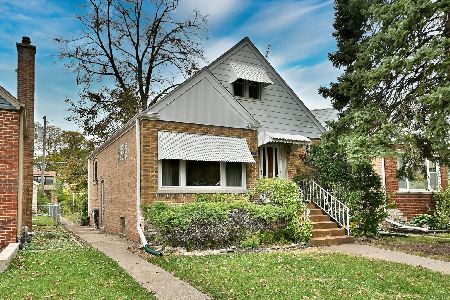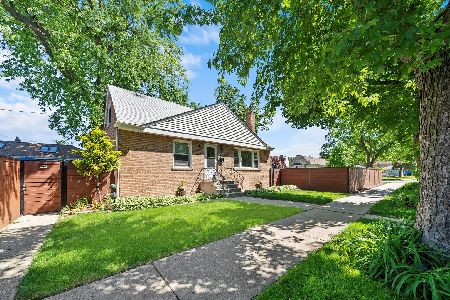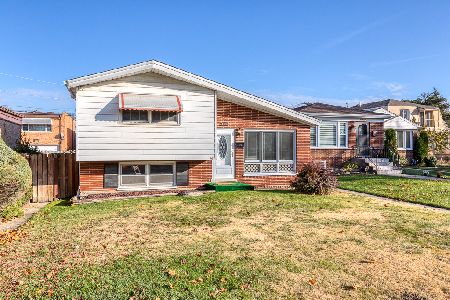2910 Beulah Avenue, River Grove, Illinois 60171
$320,000
|
Sold
|
|
| Status: | Closed |
| Sqft: | 1,898 |
| Cost/Sqft: | $161 |
| Beds: | 3 |
| Baths: | 3 |
| Year Built: | 1924 |
| Property Taxes: | $4,697 |
| Days On Market: | 1986 |
| Lot Size: | 0,00 |
Description
Situated on a double lot, this expanded brick step ranch offers numerous updates throughout and is a rear find. With 1898 Sq Ft on the main level & an additional 1869 Sq Ft in the finished basement this home will accommodate all your needs. Welcome guests in the foyer with dual coat closets that leads to the spacious living/dining room combo ideal for entertaining with new hardwood floor, skylights & large front window. French door lead to the eat-in kitchen featuring granite counters, recessed lighting, walk-in pantry, and sliding door to the deck. Working from home will be well accommodated in the main floor office with pergo floor. Two full updated baths grace the main level with the 2nd featuring Cambria counter top, shower in Corian surround & linen closet. Three bedrooms complete the main floor with the master bedroom being a spacious room that can be converted back to 2 separate rooms. The lower level doubles the square footage of the home and features an oversized family room with Cambria wet bar, glass block windows, and wood burning stove for cold nights. Second kitchen area will accommodate family get togethers with refrigerator, wood cabinets with Corian counters & easy clean tile floor. 4th bedroom with 2 cedar closets & heater, storage room, utility room, laundry room with LG front load W/D - bathroom complete the finished lower level. Ideal for multi generation family. New windows, new basement carpet, new HW floors in LR/DR & kitchen, deck 2018, AC 2015, zoned heating, storage shed, back up sump pump. Ideally located with 2 Metra stations nearby, access to highway, Rosemont's entertainment district & Fashion Mall, and walking distance to famous Gene & Judes. Pool table & Piano included.
Property Specifics
| Single Family | |
| — | |
| Step Ranch | |
| 1924 | |
| Full | |
| — | |
| No | |
| — |
| Cook | |
| — | |
| 0 / Not Applicable | |
| None | |
| Lake Michigan | |
| Public Sewer | |
| 10810169 | |
| 12272170440000 |
Nearby Schools
| NAME: | DISTRICT: | DISTANCE: | |
|---|---|---|---|
|
Grade School
River Grove Elementary School |
85.5 | — | |
|
Middle School
River Grove Elementary School |
85.5 | Not in DB | |
|
High School
East Leyden High School |
212 | Not in DB | |
Property History
| DATE: | EVENT: | PRICE: | SOURCE: |
|---|---|---|---|
| 2 Oct, 2020 | Sold | $320,000 | MRED MLS |
| 30 Aug, 2020 | Under contract | $305,000 | MRED MLS |
| 27 Aug, 2020 | Listed for sale | $305,000 | MRED MLS |
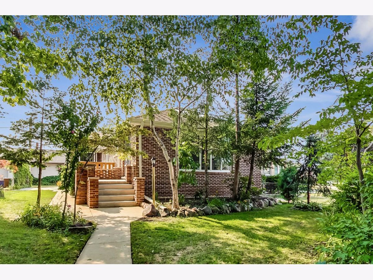
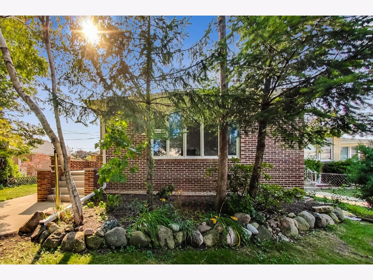
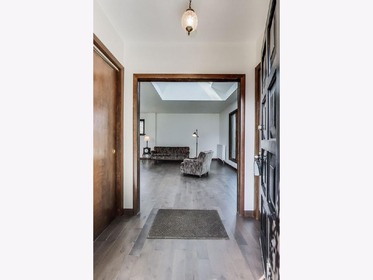
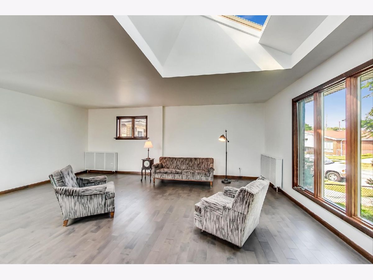
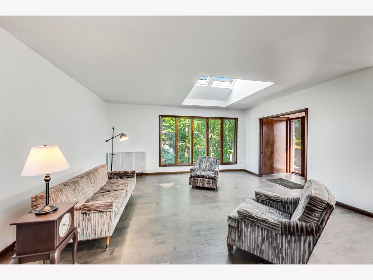
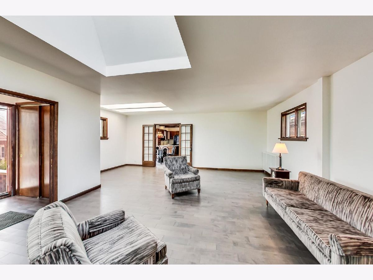
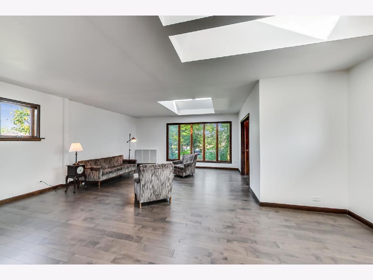
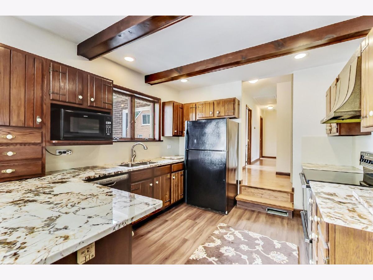
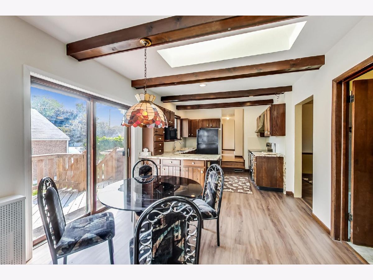
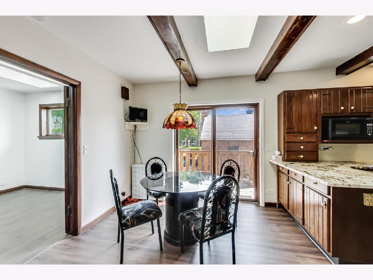
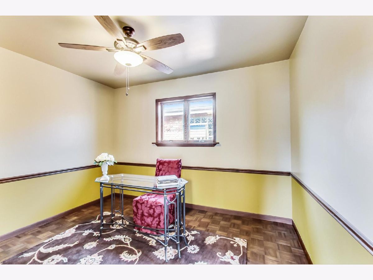
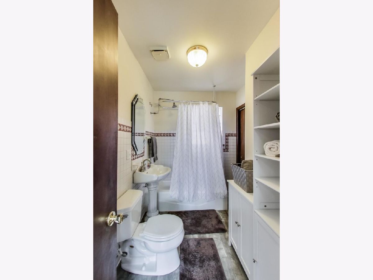
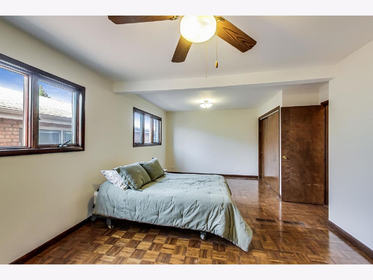
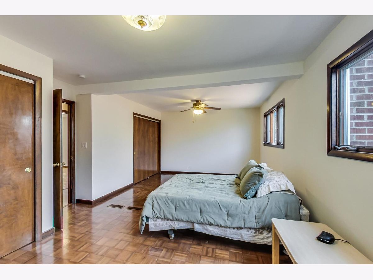
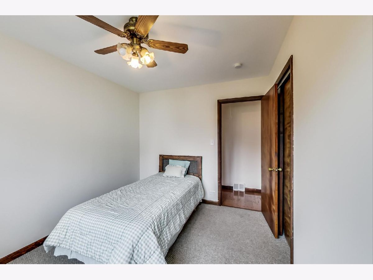
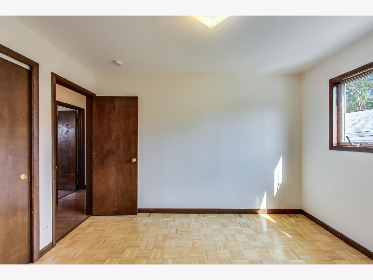
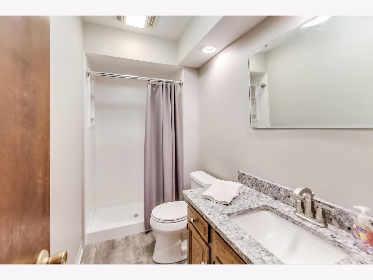
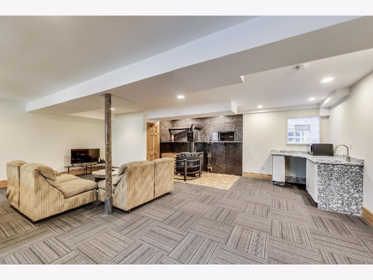
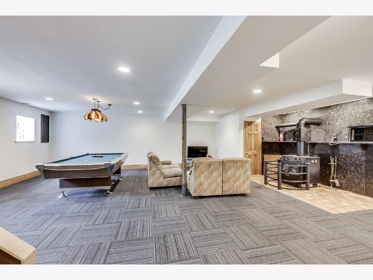
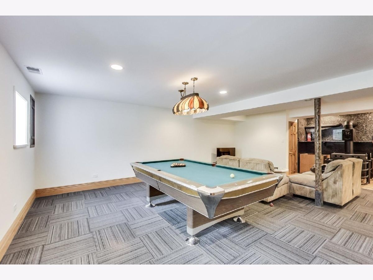
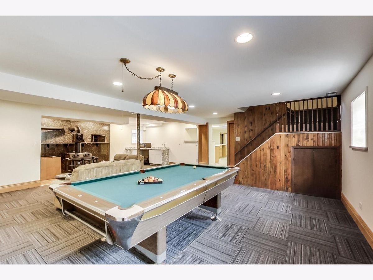
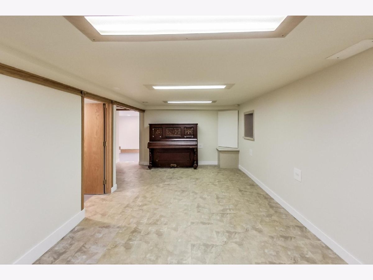
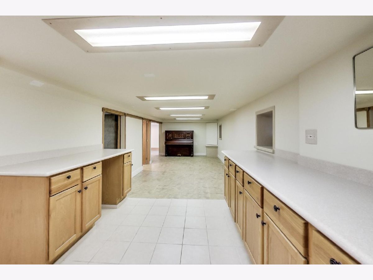
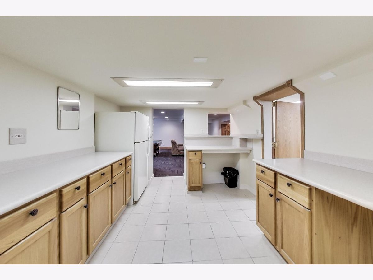
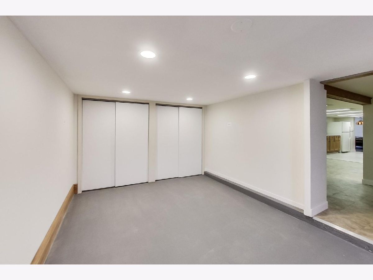
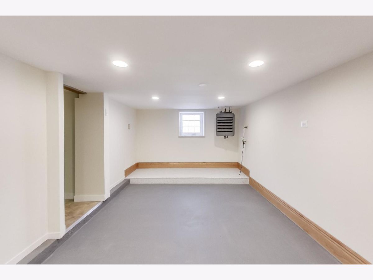
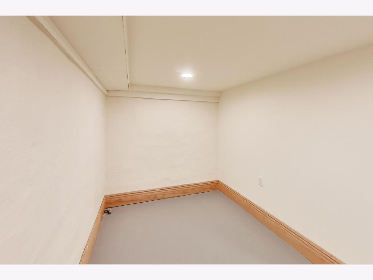
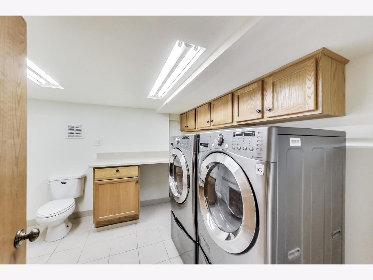
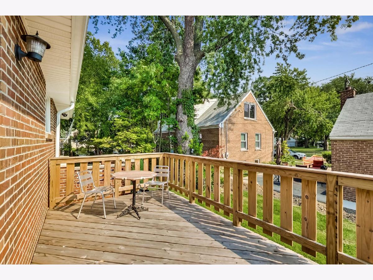
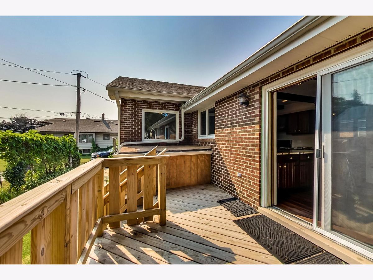
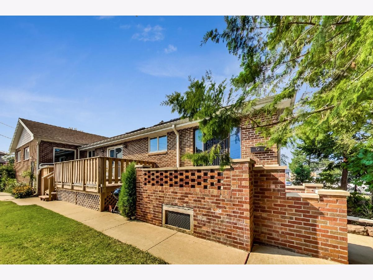
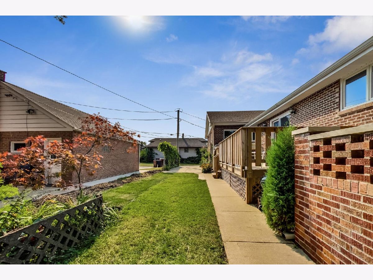
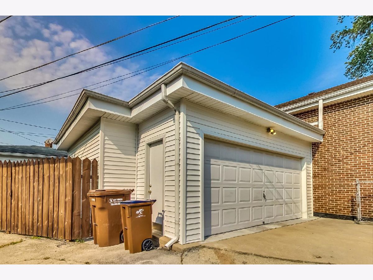
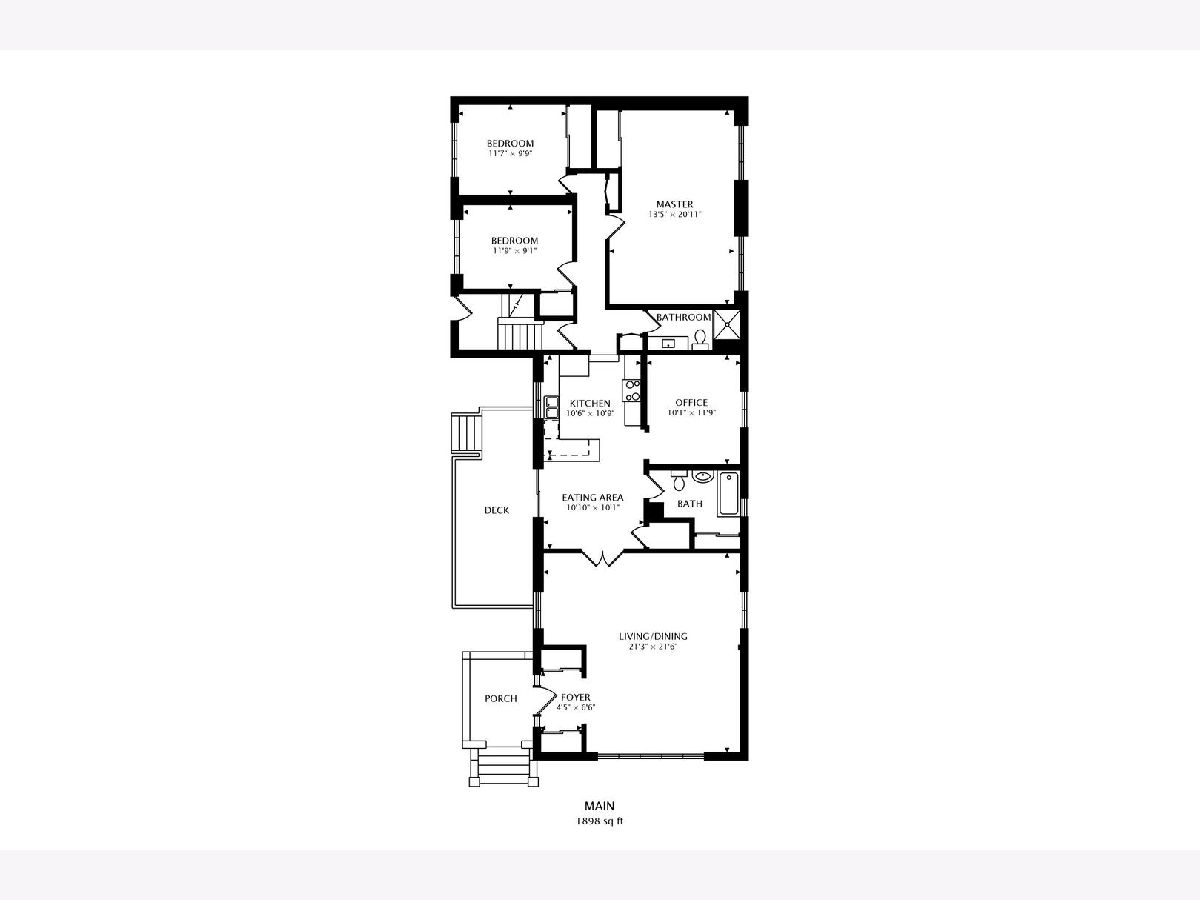
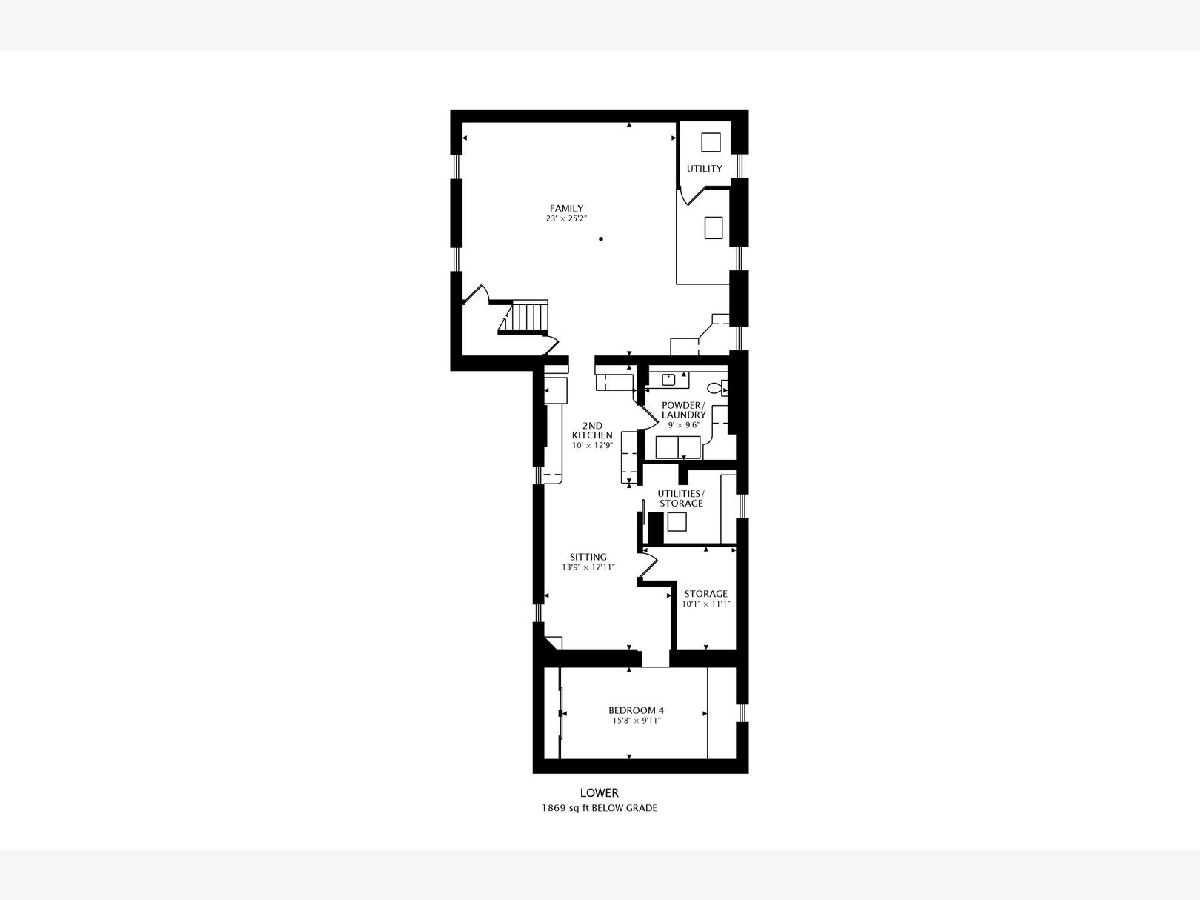
Room Specifics
Total Bedrooms: 4
Bedrooms Above Ground: 3
Bedrooms Below Ground: 1
Dimensions: —
Floor Type: Parquet
Dimensions: —
Floor Type: Carpet
Dimensions: —
Floor Type: Other
Full Bathrooms: 3
Bathroom Amenities: —
Bathroom in Basement: 1
Rooms: Office,Sitting Room,Kitchen,Storage,Foyer,Eating Area
Basement Description: Finished,Exterior Access,Egress Window
Other Specifics
| 2 | |
| Concrete Perimeter | |
| Concrete | |
| Deck | |
| Mature Trees | |
| 249 X 29.7 | |
| — | |
| None | |
| Skylight(s), Hardwood Floors, First Floor Bedroom, First Floor Full Bath | |
| Range, Microwave, Dishwasher, Refrigerator | |
| Not in DB | |
| Curbs, Sidewalks, Street Lights, Street Paved | |
| — | |
| — | |
| Wood Burning Stove |
Tax History
| Year | Property Taxes |
|---|---|
| 2020 | $4,697 |
Contact Agent
Nearby Similar Homes
Nearby Sold Comparables
Contact Agent
Listing Provided By
@properties

