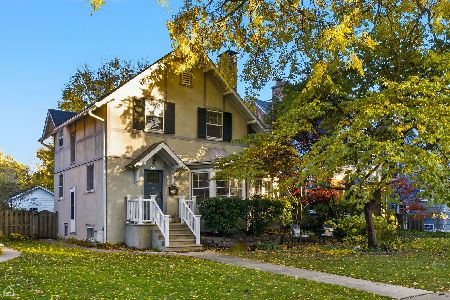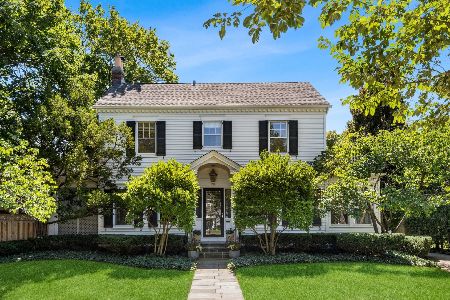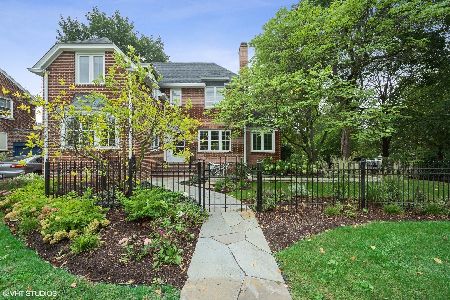2910 Colfax Street, Evanston, Illinois 60201
$1,250,000
|
Sold
|
|
| Status: | Closed |
| Sqft: | 3,319 |
| Cost/Sqft: | $360 |
| Beds: | 5 |
| Baths: | 4 |
| Year Built: | 1922 |
| Property Taxes: | $23,240 |
| Days On Market: | 1588 |
| Lot Size: | 0,00 |
Description
Resort style living in an established neighborhood walking distance to schools, parks and metra train! Classic white iconic colonial sun filled home ready to move in and enjoy! Up to date with a popular circular layout and open kitchen, large family room, breakfast room and office all overlooking the eye-catching backyard and pool. Perfect for family gatherings and entertaining, this is where memories are made! Thoughtfully created library/living room with custom built-ins and gas fireplace, this room is a favorite! Breezy screened porch with a swing for lazy days. Dining room seats 15+ with adjoining sunroom and is surrounded by windows. The high end kitchen is the centerpiece of the home with a large island with seating, open views to the breakfast room,family room and backyard. There is a work space, separate breakfast bar and loads of storage including a pantry closet. The first floor includes an office off the breakfast room overlooking the backyard and pool, but can also be a private space and has a full bath making it also perfect for a main level bedroom suite. There is also a newly remodeled powder room and laundry room/mudroom. Second floor includes a spacious primary suite, 2nd, 3rd and 4th bedrooms plus hall bath. Third floor has 5th bedroom with skylights. The basement is semi-finished with a rec room, workshop, storage and mechanicals. The property has a 2 car garage off the alley and also parking for 2 additional cars. Convenient brick front driveway. Fully fenced back yard.This home has a full list of improvements!
Property Specifics
| Single Family | |
| — | |
| Colonial | |
| 1922 | |
| Full | |
| — | |
| No | |
| — |
| Cook | |
| — | |
| — / Not Applicable | |
| None | |
| Lake Michigan | |
| Public Sewer | |
| 11213765 | |
| 10114050110000 |
Nearby Schools
| NAME: | DISTRICT: | DISTANCE: | |
|---|---|---|---|
|
Grade School
Lincolnwood Elementary School |
65 | — | |
|
Middle School
Haven Middle School |
65 | Not in DB | |
|
High School
Evanston Twp High School |
202 | Not in DB | |
Property History
| DATE: | EVENT: | PRICE: | SOURCE: |
|---|---|---|---|
| 3 Jul, 2018 | Sold | $1,055,000 | MRED MLS |
| 3 Apr, 2018 | Under contract | $1,099,000 | MRED MLS |
| — | Last price change | $1,148,000 | MRED MLS |
| 9 Mar, 2018 | Listed for sale | $1,148,000 | MRED MLS |
| 29 Oct, 2021 | Sold | $1,250,000 | MRED MLS |
| 12 Sep, 2021 | Under contract | $1,195,000 | MRED MLS |
| 9 Sep, 2021 | Listed for sale | $1,195,000 | MRED MLS |
| 16 Oct, 2024 | Sold | $1,295,000 | MRED MLS |
| 23 Aug, 2024 | Under contract | $1,325,000 | MRED MLS |
| 30 Jul, 2024 | Listed for sale | $1,325,000 | MRED MLS |

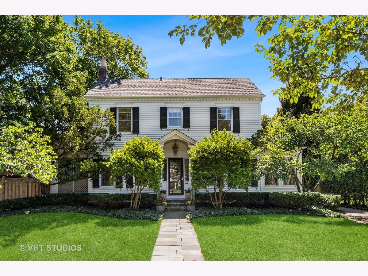
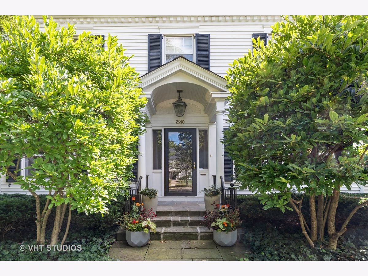
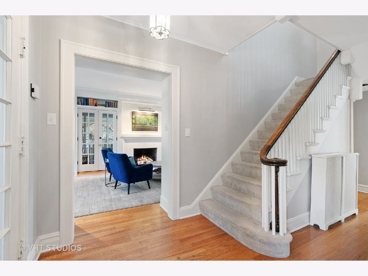
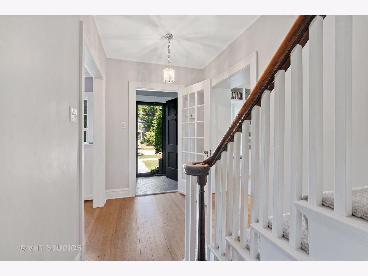
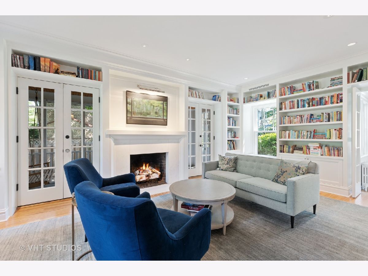
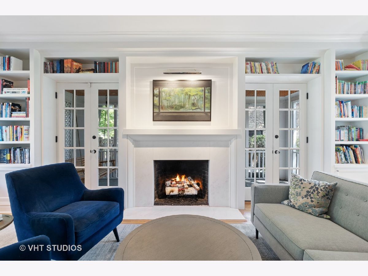
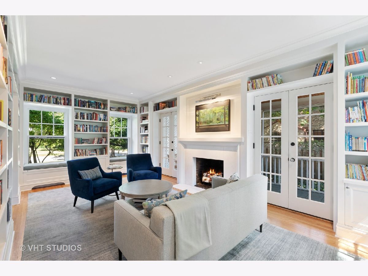
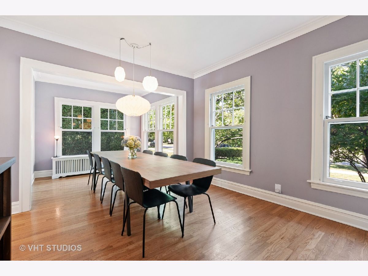
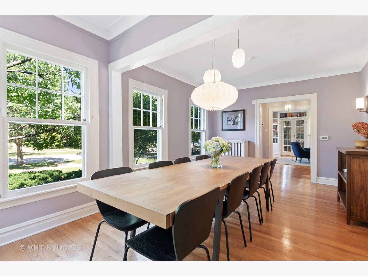
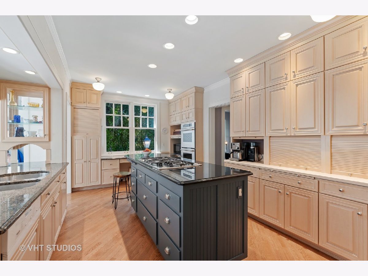
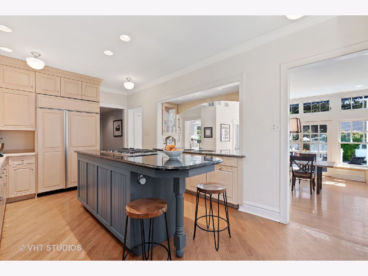
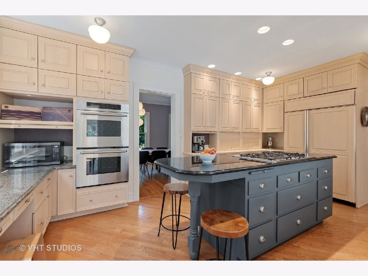
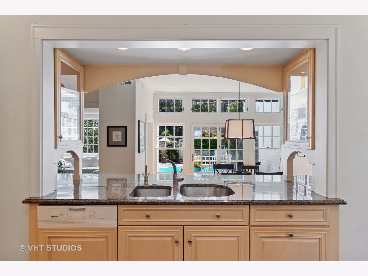
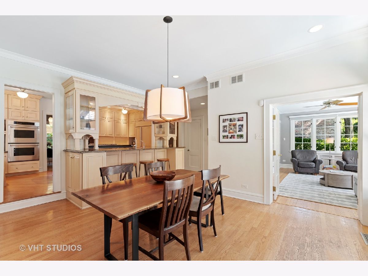
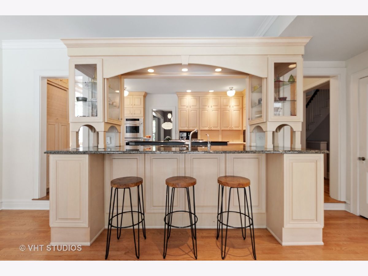
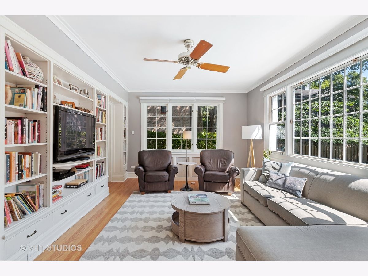
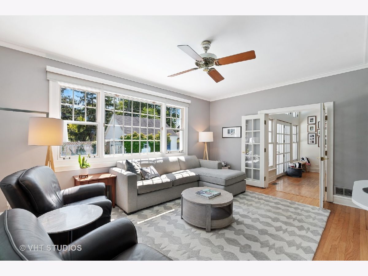
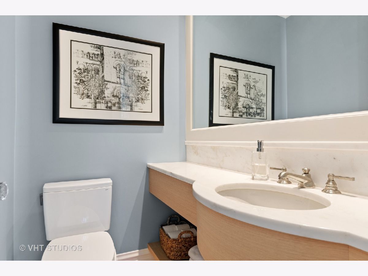
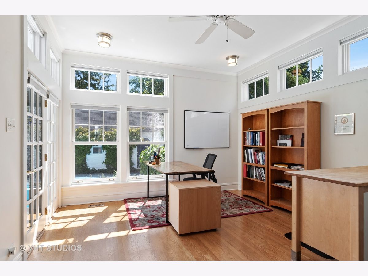
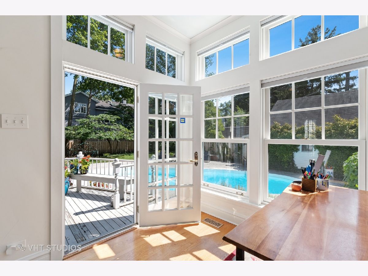
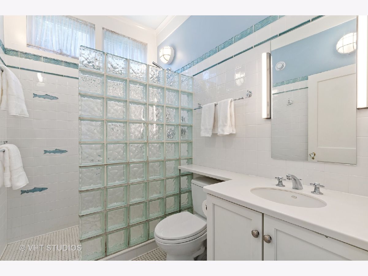
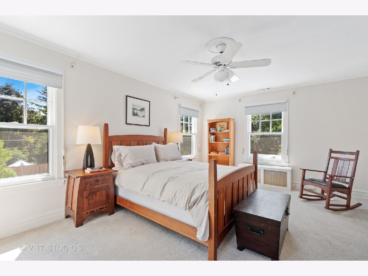
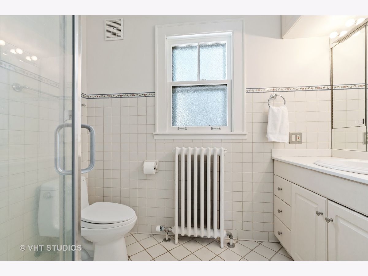
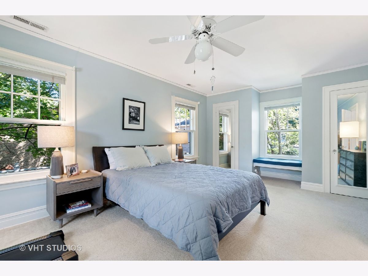
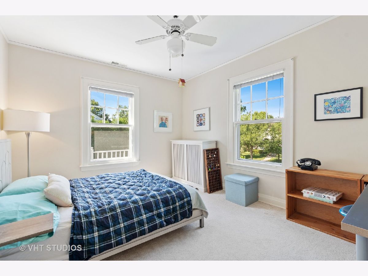
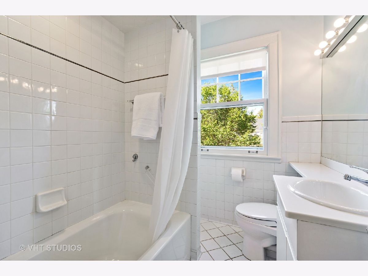
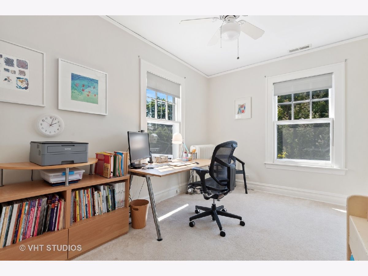
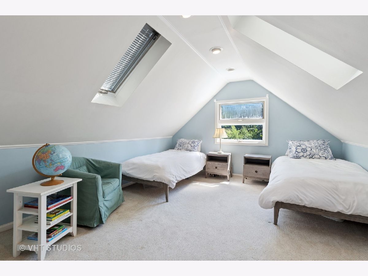
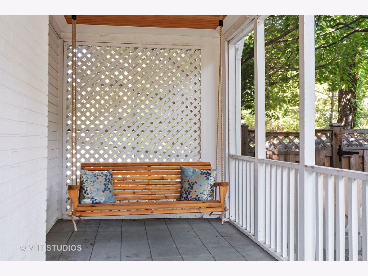
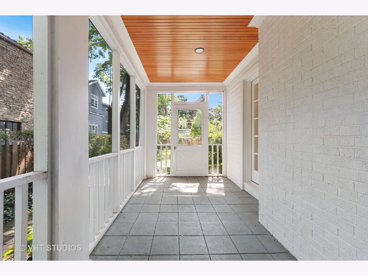
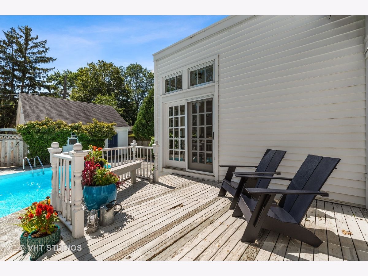
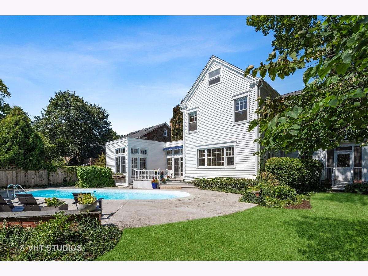
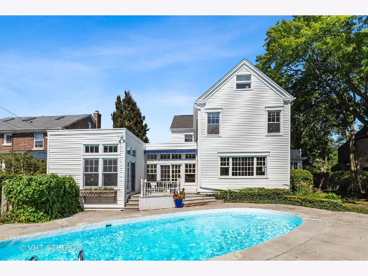
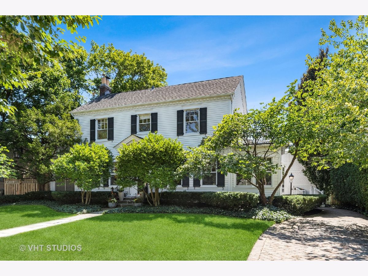
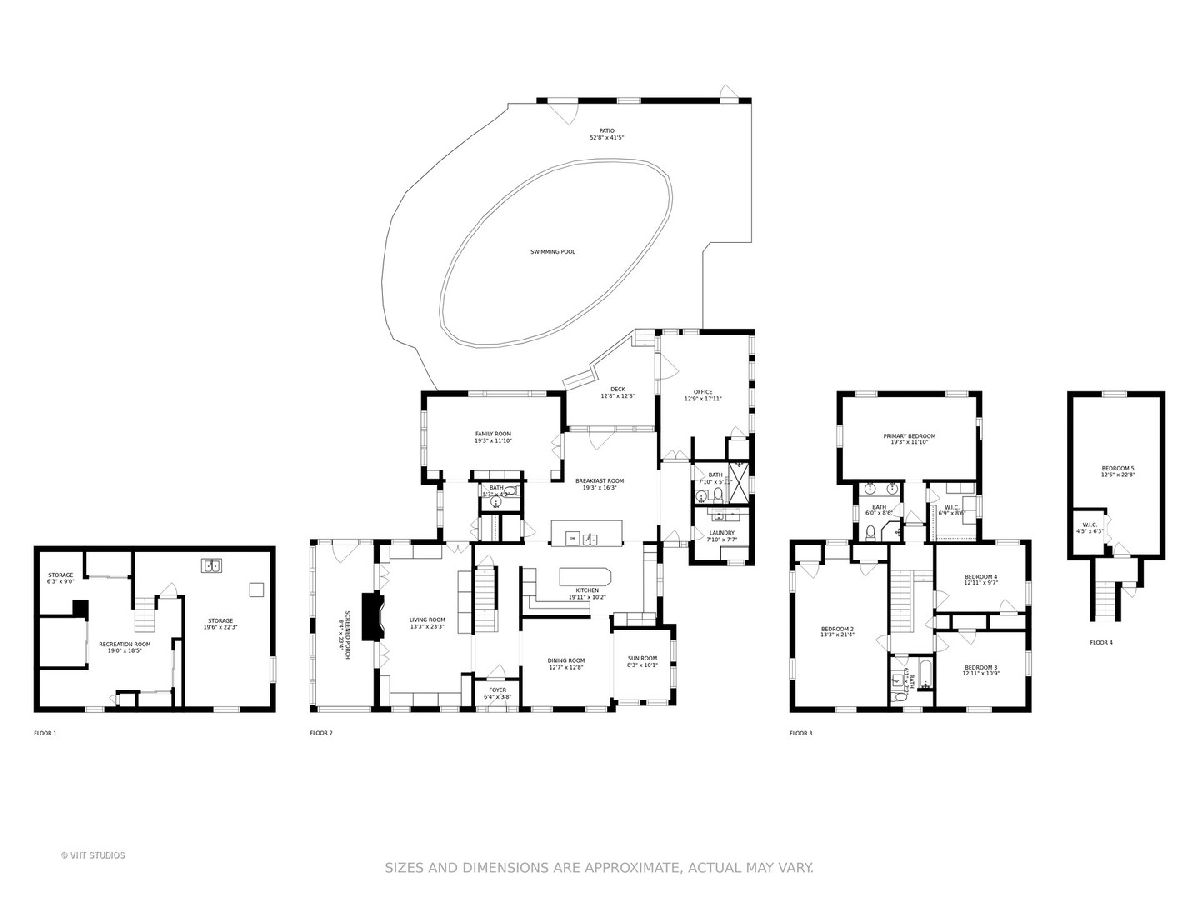
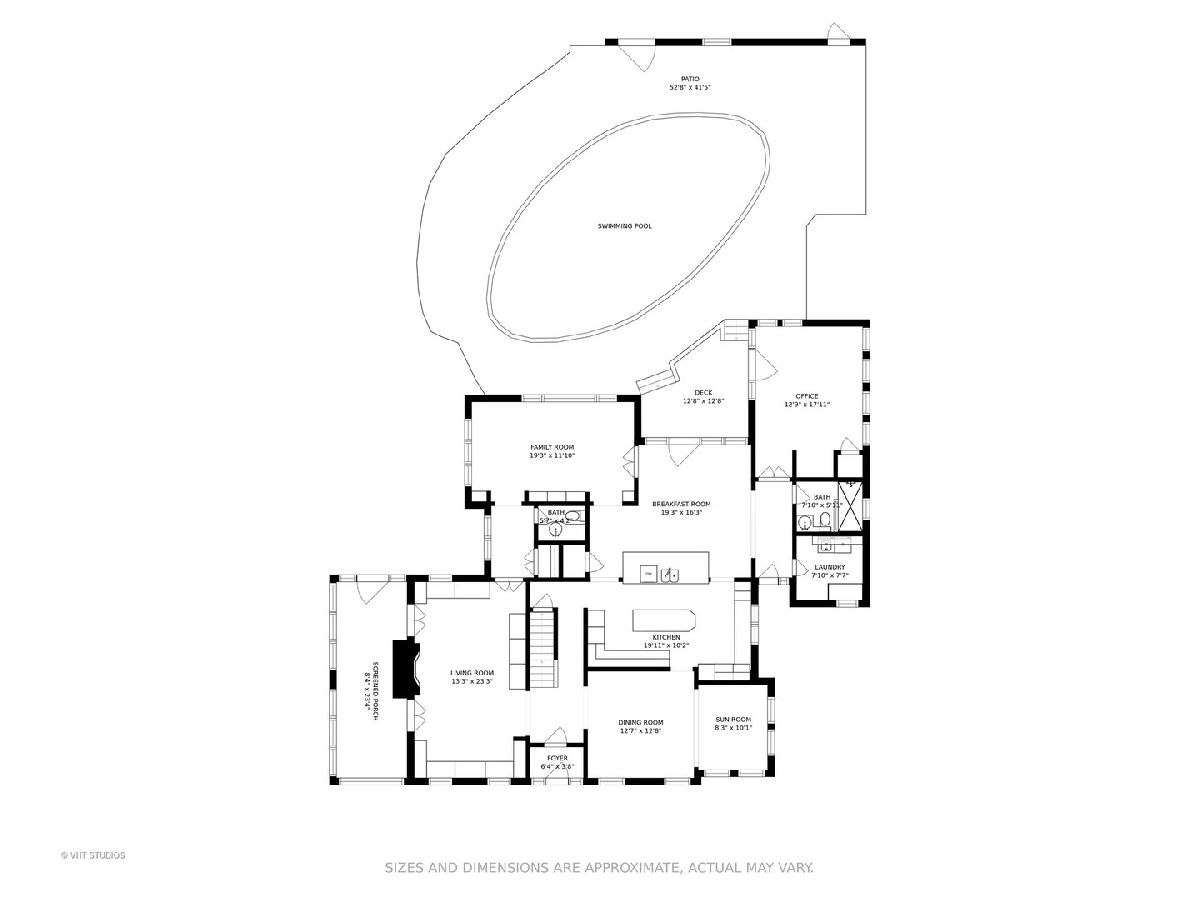
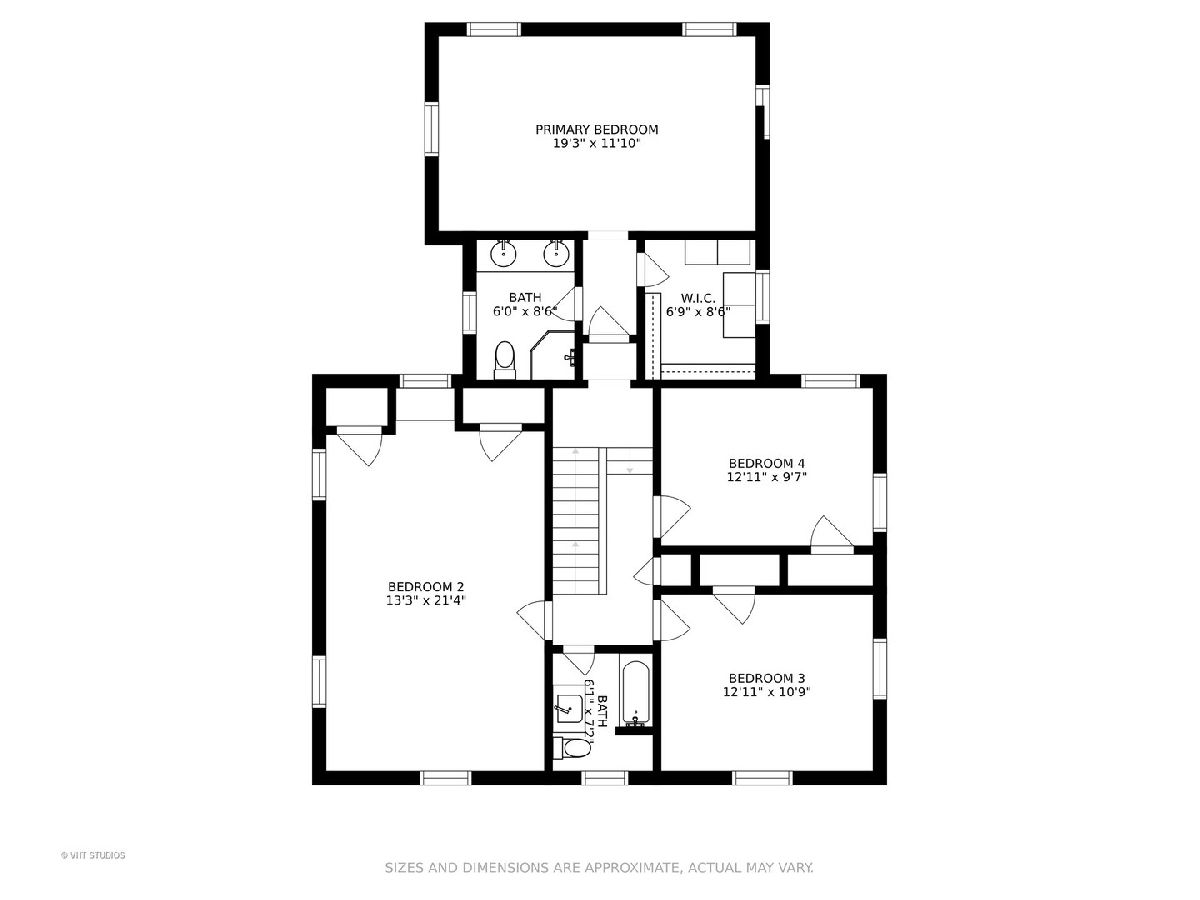
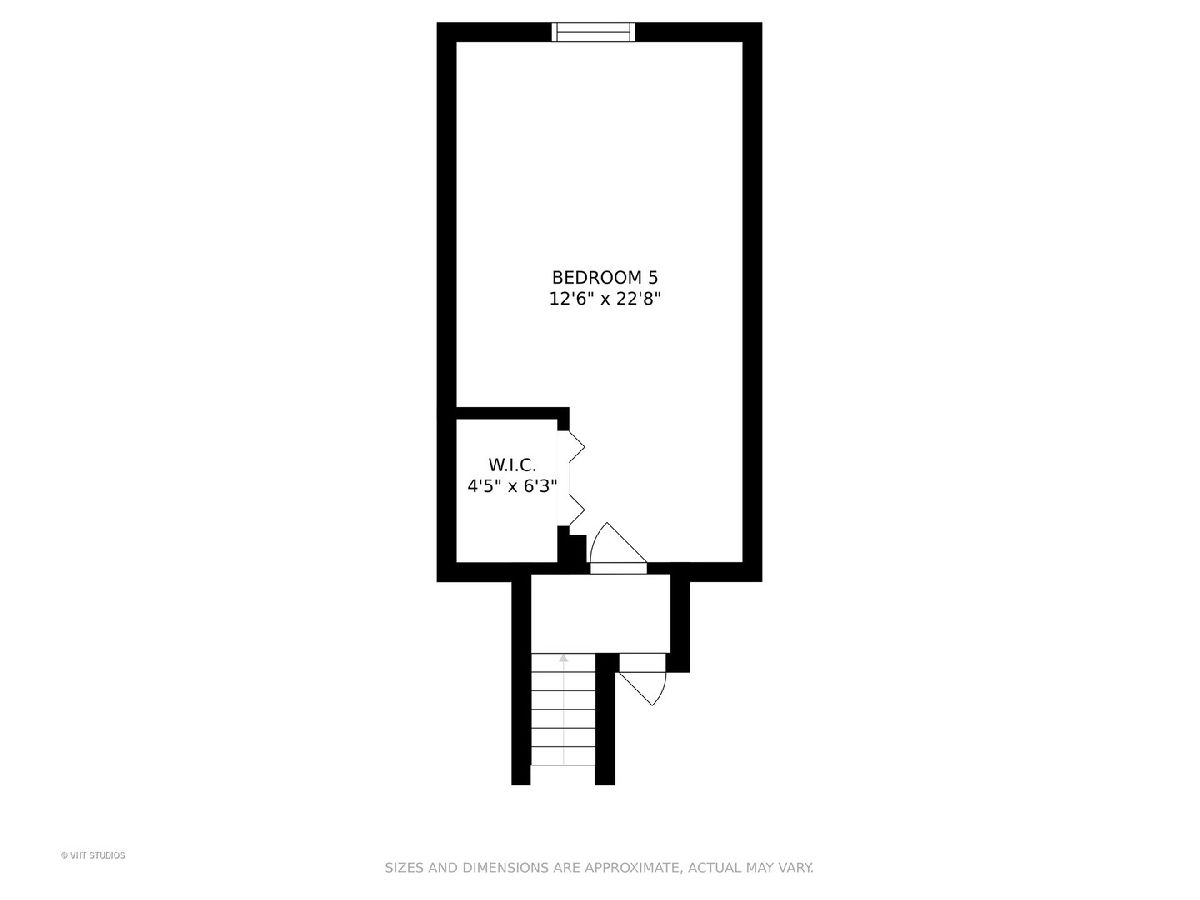
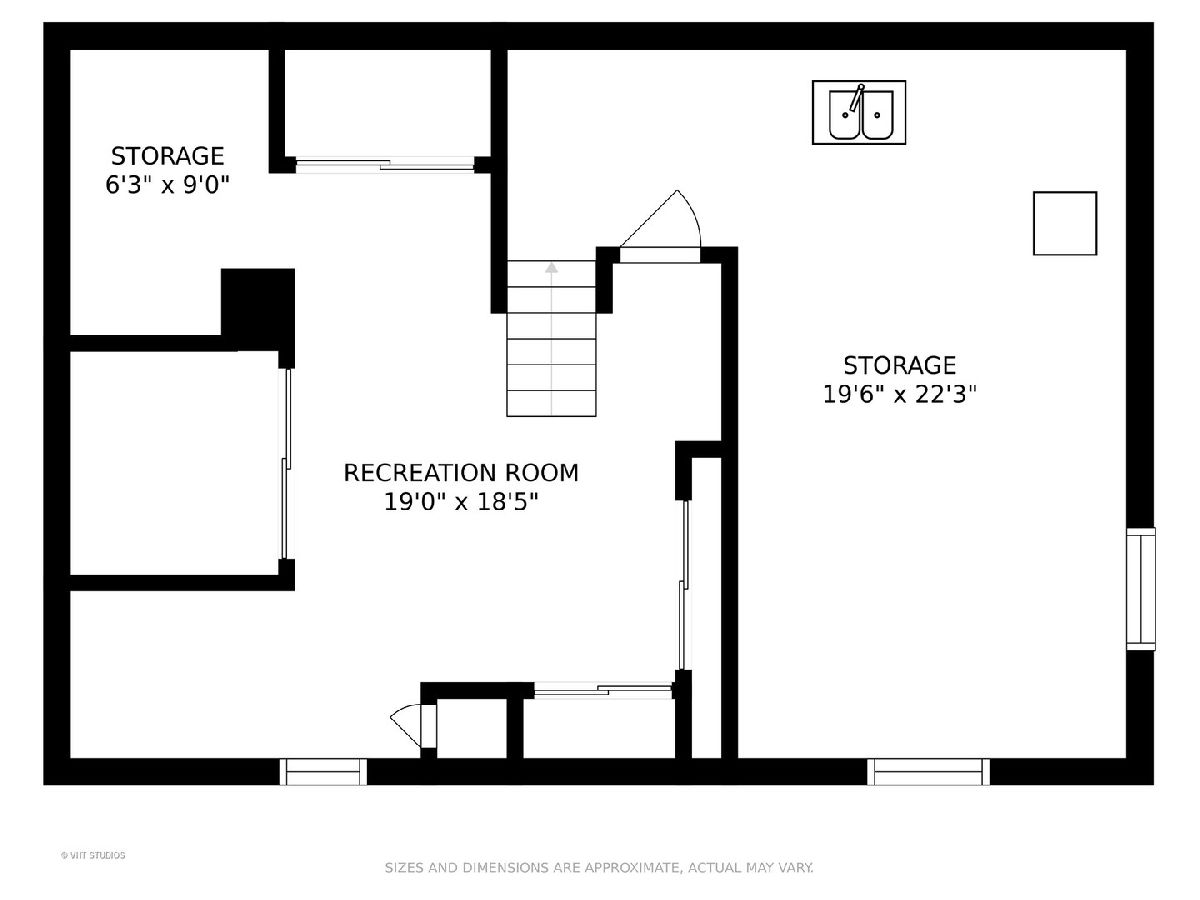
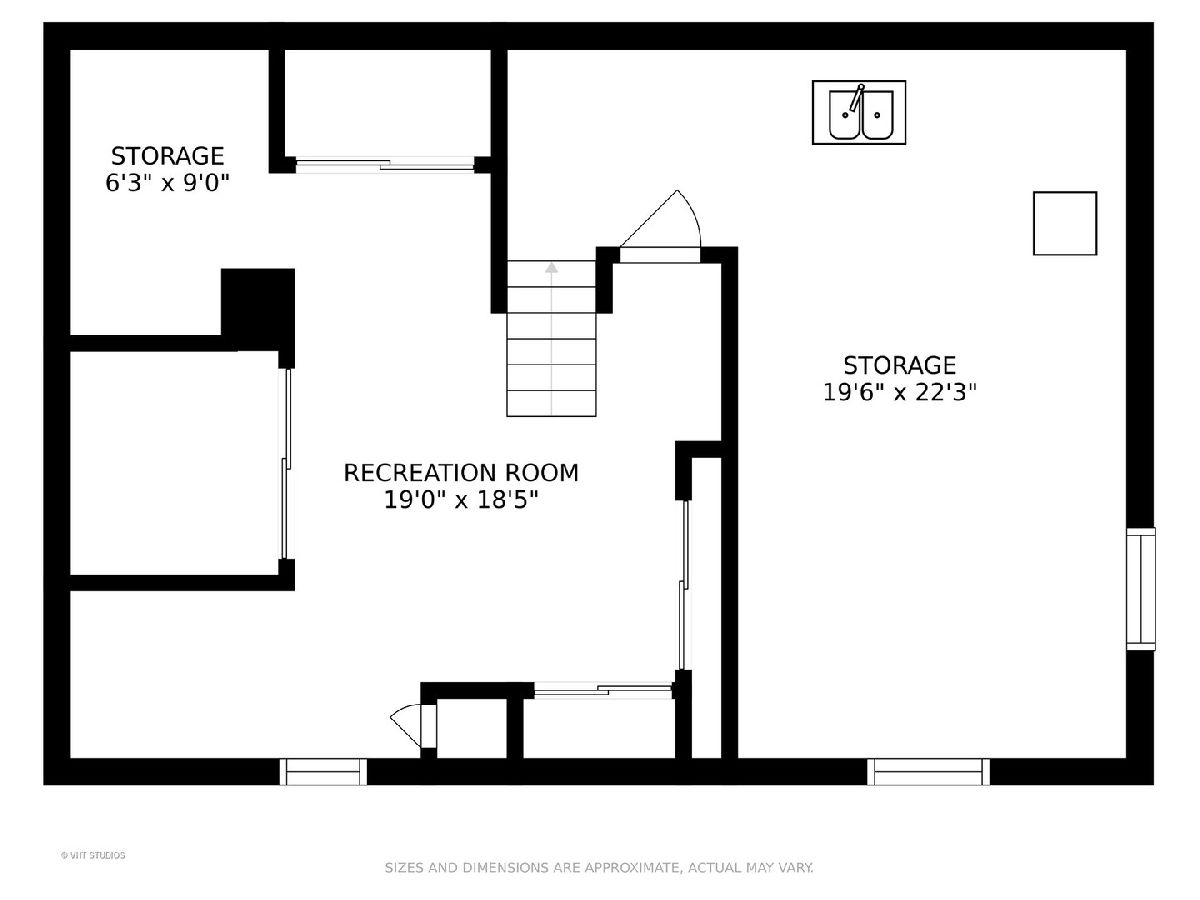
Room Specifics
Total Bedrooms: 5
Bedrooms Above Ground: 5
Bedrooms Below Ground: 0
Dimensions: —
Floor Type: Carpet
Dimensions: —
Floor Type: Carpet
Dimensions: —
Floor Type: Carpet
Dimensions: —
Floor Type: —
Full Bathrooms: 4
Bathroom Amenities: —
Bathroom in Basement: 0
Rooms: Breakfast Room,Office,Heated Sun Room,Screened Porch,Bedroom 5
Basement Description: Unfinished
Other Specifics
| 2 | |
| — | |
| Brick | |
| Patio, Porch Screened, In Ground Pool | |
| Fenced Yard,Landscaped | |
| 81X150 | |
| — | |
| Full | |
| Hardwood Floors, First Floor Bedroom, First Floor Laundry, First Floor Full Bath | |
| Double Oven, Microwave, Dishwasher, High End Refrigerator, Washer, Dryer, Disposal, Cooktop, Gas Cooktop | |
| Not in DB | |
| Park, Tennis Court(s), Curbs, Sidewalks, Street Lights | |
| — | |
| — | |
| Gas Log |
Tax History
| Year | Property Taxes |
|---|---|
| 2018 | $16,505 |
| 2021 | $23,240 |
| 2024 | $24,390 |
Contact Agent
Nearby Similar Homes
Nearby Sold Comparables
Contact Agent
Listing Provided By
Baird & Warner


