2910 Deerpath Lane, Carpentersville, Illinois 60110
$325,000
|
Sold
|
|
| Status: | Closed |
| Sqft: | 1,670 |
| Cost/Sqft: | $186 |
| Beds: | 3 |
| Baths: | 3 |
| Year Built: | 1997 |
| Property Taxes: | $6,491 |
| Days On Market: | 837 |
| Lot Size: | 0,18 |
Description
Welcome To The Charming Glen Eagle Farms Subdivision Of Carpentersville, Where You'll Discover This Lovingly Maintained, One-Owner Home That Has Graced The Neighborhood Since Its Construction In 1997. This Delightful 3-Bedroom, 2.5-Bath Residence Offers A 2-Car Garage And Boasts A Beautifully Landscaped, Spacious Yard. As You Explore This Home, You'll Find That It Has Been Thoughtfully Designed For Both Comfort And Style, With Features That Make It A Standout In The Community. Step Inside, And You'll Immediately Notice The Welcoming Ambiance. The Formal Living Room Gracefully Overlooks The Dining Room, Creating An Ideal Setting For Hosting Gatherings And Special Occasions. The Kitchen, Adorned With Oak Cabinets, Offers Abundant Counter Space And Comes Complete With All Appliances. The Window Over The Kitchen Sink Frames A Picturesque View Of The Backyard, Making Meal Preparation A Joy. Real Hardwood Floors Extend From The Foyer Into The Kitchen, Adding Timeless Charm To The Space. The Spacious Family Room Boasts Vaulted Ceilings That Allow For An Abundance Of Natural Light, Creating An Inviting Atmosphere For Family Moments And Relaxation. Venture To The Second Floor, Where All Three Bedrooms Are Nestled. The Second And Third Bedrooms Feature Generous Closet Space And Ample Room For Various Needs. These Bedrooms Are Conveniently Located Next To A Full Bathroom, Adding To The Home's Practicality. The Primary Suite Is A True Retreat, Offering A Generous Walk-In Closet And A Private Full Bathroom, Providing A Peaceful Haven For Unwinding After A Long Day. Additionally, The Second Floor Hosts A Convenient Laundry Room, Simplifying The Chore Of Laundry And Adding To The Overall Functionality Of The Home. Location Is Key, And This Home Doesn't Disappoint. It Falls Within The Desirable Hampshire High School District And Is Conveniently Situated Near The I-90 Expressway, Making Commuting A Breeze. You'll Also Find Outstanding Shopping Options At Algonquin Commons, A Variety Of Excellent Restaurants, And More, All Within Easy Reach. Don't Miss This Opportunity To Make This Well-Maintained, One-Owner Home In Glen Eagle Farms Your Own. Schedule A Viewing Today And Experience The Exceptional Living It Has To Offer.
Property Specifics
| Single Family | |
| — | |
| — | |
| 1997 | |
| — | |
| ORCHARD | |
| No | |
| 0.18 |
| Kane | |
| — | |
| 65 / Annual | |
| — | |
| — | |
| — | |
| 11903742 | |
| 0307352016 |
Nearby Schools
| NAME: | DISTRICT: | DISTANCE: | |
|---|---|---|---|
|
Grade School
Sleepy Hollow Elementary School |
300 | — | |
|
Middle School
Dundee Middle School |
300 | Not in DB | |
|
High School
Hampshire High School |
300 | Not in DB | |
Property History
| DATE: | EVENT: | PRICE: | SOURCE: |
|---|---|---|---|
| 15 Dec, 2023 | Sold | $325,000 | MRED MLS |
| 15 Oct, 2023 | Under contract | $309,900 | MRED MLS |
| 10 Oct, 2023 | Listed for sale | $309,900 | MRED MLS |
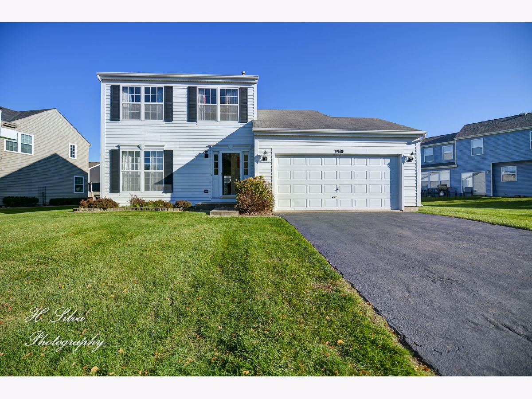
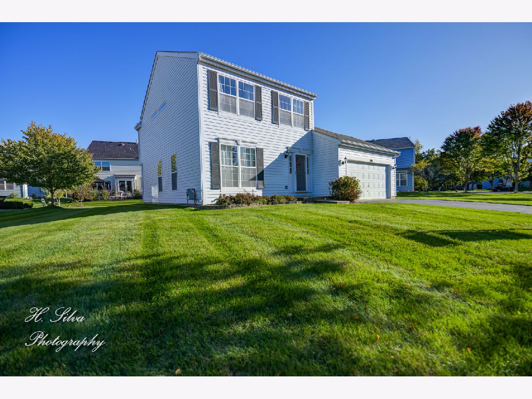
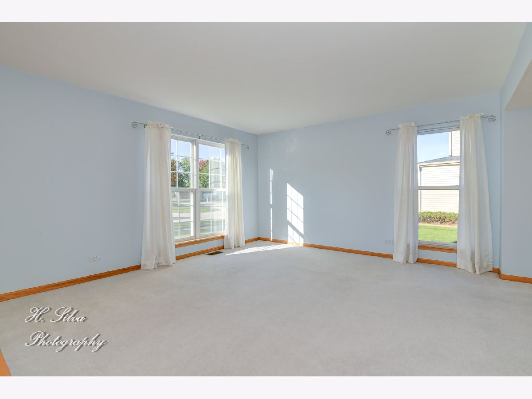
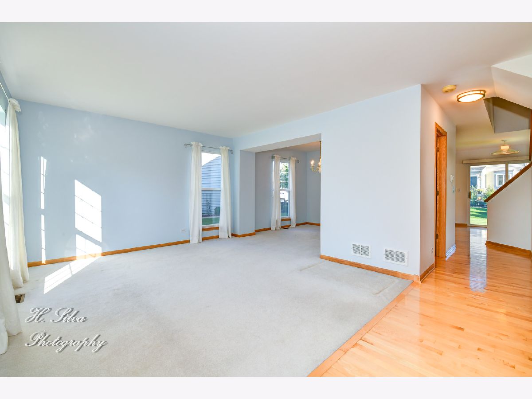
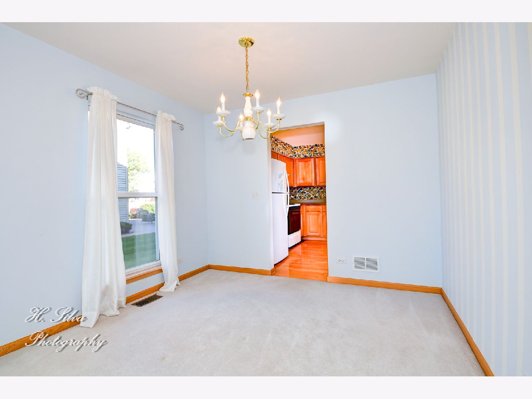
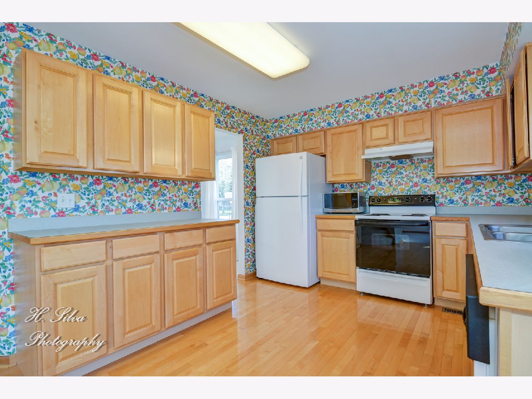
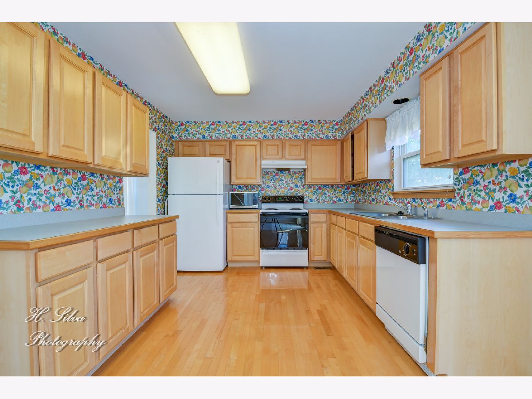
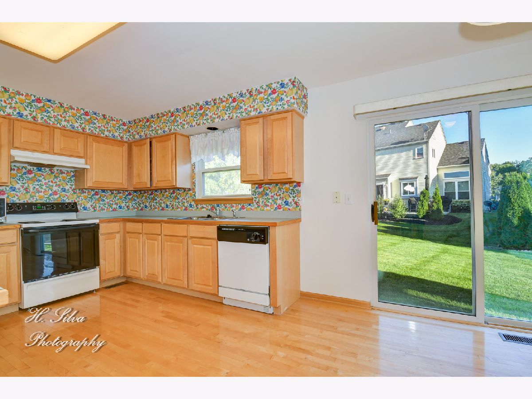
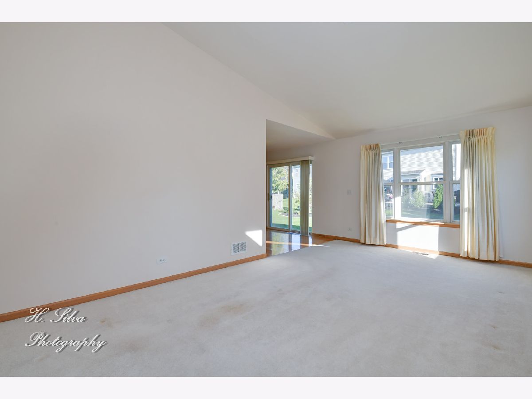
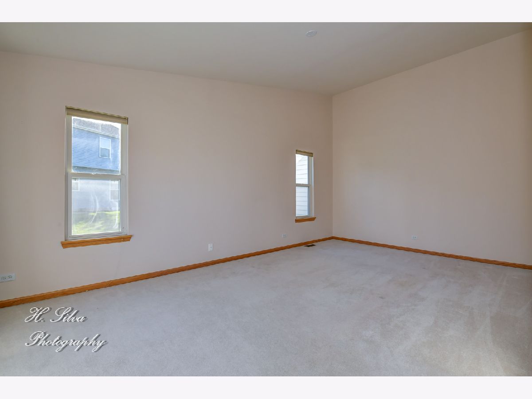
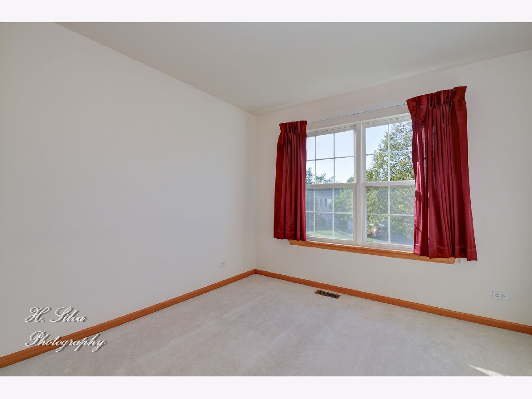
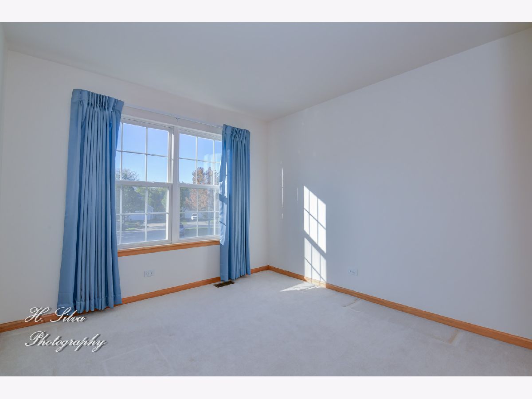
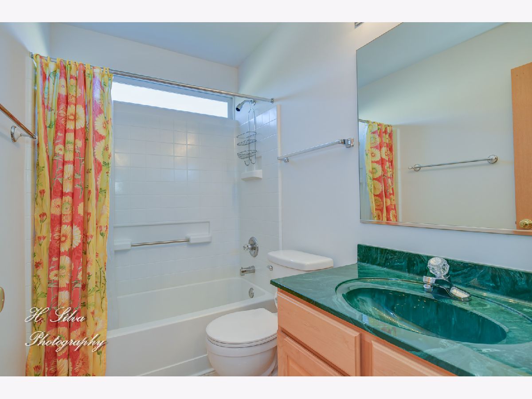
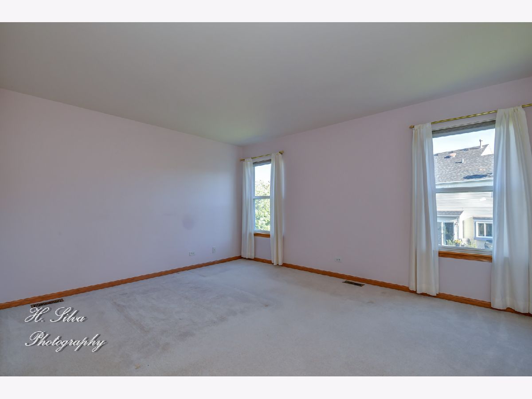
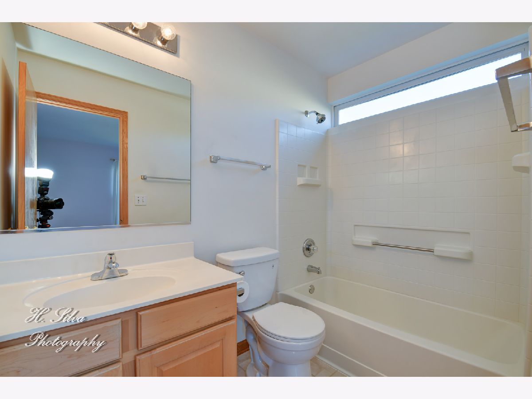
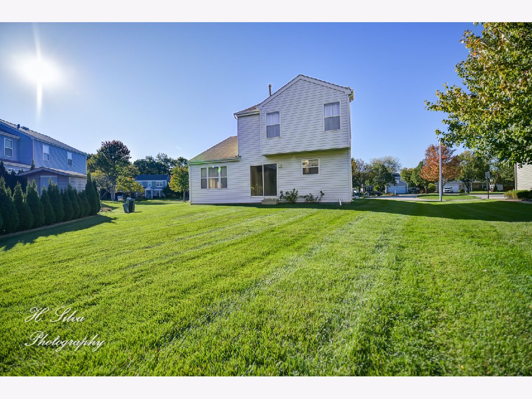
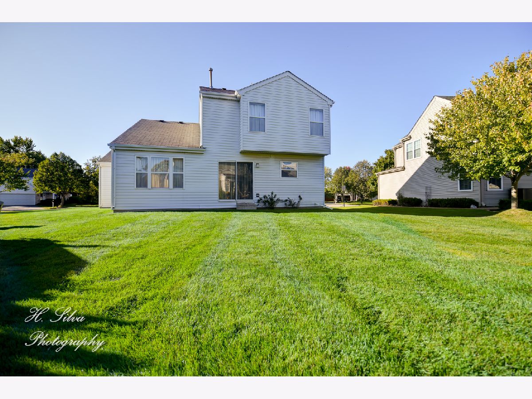
Room Specifics
Total Bedrooms: 3
Bedrooms Above Ground: 3
Bedrooms Below Ground: 0
Dimensions: —
Floor Type: —
Dimensions: —
Floor Type: —
Full Bathrooms: 3
Bathroom Amenities: —
Bathroom in Basement: 0
Rooms: —
Basement Description: Cellar
Other Specifics
| 2 | |
| — | |
| Asphalt | |
| — | |
| — | |
| 28X121X92X26X108 | |
| Dormer | |
| — | |
| — | |
| — | |
| Not in DB | |
| — | |
| — | |
| — | |
| — |
Tax History
| Year | Property Taxes |
|---|---|
| 2023 | $6,491 |
Contact Agent
Nearby Similar Homes
Nearby Sold Comparables
Contact Agent
Listing Provided By
Five Star Realty, Inc






