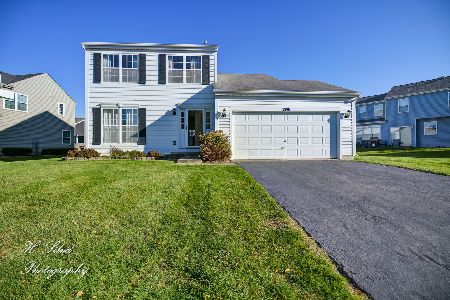2911 Deerpath Lane, Carpentersville, Illinois 60110
$200,000
|
Sold
|
|
| Status: | Closed |
| Sqft: | 0 |
| Cost/Sqft: | — |
| Beds: | 3 |
| Baths: | 3 |
| Year Built: | 1997 |
| Property Taxes: | $5,864 |
| Days On Market: | 4757 |
| Lot Size: | 0,21 |
Description
Turnkey 3BR/2.1BA two story in Gleneagle Farms! Sited on a premium lot backing to forest preserve, this home has curb appeal galore. Step inside to find generous room sizes, neutral decor, hdwd floors & more. Vaulted family room, vaulted master suite w/luxury bath, finished basement w/wet bar. New HVAC, new carpet, updated baths, newer siding & roof. Seller willing to offer down payment assistance. Warranty Included
Property Specifics
| Single Family | |
| — | |
| — | |
| 1997 | |
| Full,English | |
| SUNFLOWER | |
| No | |
| 0.21 |
| Kane | |
| Gleneagle Farms | |
| 65 / Annual | |
| None | |
| Public | |
| Public Sewer | |
| 08250418 | |
| 0307351023 |
Property History
| DATE: | EVENT: | PRICE: | SOURCE: |
|---|---|---|---|
| 30 Apr, 2013 | Sold | $200,000 | MRED MLS |
| 19 Mar, 2013 | Under contract | $219,900 | MRED MLS |
| 15 Jan, 2013 | Listed for sale | $219,900 | MRED MLS |
Room Specifics
Total Bedrooms: 3
Bedrooms Above Ground: 3
Bedrooms Below Ground: 0
Dimensions: —
Floor Type: Carpet
Dimensions: —
Floor Type: Carpet
Full Bathrooms: 3
Bathroom Amenities: Whirlpool,Separate Shower,Double Sink
Bathroom in Basement: 0
Rooms: Game Room,Recreation Room
Basement Description: Finished
Other Specifics
| 2 | |
| Concrete Perimeter | |
| Asphalt | |
| Deck, Storms/Screens | |
| Forest Preserve Adjacent,Landscaped,Wooded | |
| 18X59X125X64X143 | |
| Unfinished | |
| Full | |
| Vaulted/Cathedral Ceilings, Bar-Wet, Hardwood Floors, First Floor Laundry | |
| Range, Microwave, Dishwasher, Washer, Dryer, Disposal | |
| Not in DB | |
| Sidewalks, Street Lights, Street Paved | |
| — | |
| — | |
| — |
Tax History
| Year | Property Taxes |
|---|---|
| 2013 | $5,864 |
Contact Agent
Nearby Similar Homes
Nearby Sold Comparables
Contact Agent
Listing Provided By
RE/MAX All Pro








