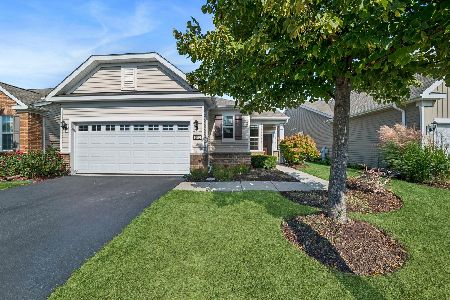2910 Stoney Creek Drive, Elgin, Illinois 60124
$230,000
|
Sold
|
|
| Status: | Closed |
| Sqft: | 1,407 |
| Cost/Sqft: | $168 |
| Beds: | 2 |
| Baths: | 2 |
| Year Built: | 2013 |
| Property Taxes: | $4,651 |
| Days On Market: | 2790 |
| Lot Size: | 0,13 |
Description
"Marvelous Monroe" only 5 years young. Newer Design with Arched Doorways & open look to Dining & Family Rooms. Crown Molding, Wainscoting & neutral colors throughout. Kitchen has 42" Maple Cabinets, Corion Countertops, SS Appliances, Ceramic Tile, Tile back splash, Pantry & separate eating area. Master Bedroom has a Bay Window and huge Walk In Closet. All Appliances, Lighting Fixtures & Window Treatments stay including Full size W/D. Garage has a treated Floor & drop down stairs to walled, floored & lighted storage. Driveway has Brick Paver Ribbons and Patio has a Pergola with drop down screen. Professionally landscaped with a Maple Tree and Perennial Flowers. Ready to move in. Come for the Fun.
Property Specifics
| Single Family | |
| — | |
| Ranch | |
| 2013 | |
| None | |
| MONROE | |
| No | |
| 0.13 |
| Kane | |
| Edgewater By Del Webb | |
| 207 / Monthly | |
| Insurance,Security,Clubhouse,Exercise Facilities,Pool,Lawn Care,Snow Removal | |
| Public | |
| Public Sewer, Sewer-Storm | |
| 10013849 | |
| 0629103050 |
Property History
| DATE: | EVENT: | PRICE: | SOURCE: |
|---|---|---|---|
| 30 Nov, 2018 | Sold | $230,000 | MRED MLS |
| 17 Oct, 2018 | Under contract | $236,900 | MRED MLS |
| — | Last price change | $239,900 | MRED MLS |
| 11 Jul, 2018 | Listed for sale | $243,000 | MRED MLS |
Room Specifics
Total Bedrooms: 2
Bedrooms Above Ground: 2
Bedrooms Below Ground: 0
Dimensions: —
Floor Type: Carpet
Full Bathrooms: 2
Bathroom Amenities: Separate Shower
Bathroom in Basement: —
Rooms: Eating Area,Foyer,Walk In Closet
Basement Description: None
Other Specifics
| 2 | |
| Concrete Perimeter | |
| Asphalt | |
| Patio, Screened Patio, Storms/Screens | |
| Landscaped | |
| 46 X 126 | |
| Finished,Pull Down Stair | |
| Full | |
| First Floor Bedroom, First Floor Laundry, First Floor Full Bath | |
| Range, Microwave, Dishwasher, Refrigerator, Washer, Dryer, Disposal, Stainless Steel Appliance(s) | |
| Not in DB | |
| Clubhouse, Pool, Tennis Courts, Sidewalks | |
| — | |
| — | |
| — |
Tax History
| Year | Property Taxes |
|---|---|
| 2018 | $4,651 |
Contact Agent
Nearby Similar Homes
Nearby Sold Comparables
Contact Agent
Listing Provided By
Clinnin Associates, Inc.










