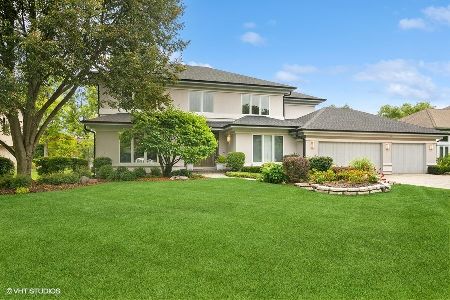2911 Acacia Terrace, Buffalo Grove, Illinois 60089
$720,000
|
Sold
|
|
| Status: | Closed |
| Sqft: | 4,738 |
| Cost/Sqft: | $168 |
| Beds: | 5 |
| Baths: | 5 |
| Year Built: | 1991 |
| Property Taxes: | $22,557 |
| Days On Market: | 2915 |
| Lot Size: | 0,54 |
Description
Spectacular golf course views are yours in this solid brick custom home in District 96/ Stevenson High School! From the gorgeous curb appeal to the impressive 2 story foyer with a custom tile mosaic inlay, to the large entertaining places you will be proud to call this home. The exquisite kitchen provides the ideal culinary space with island, granite countertops, stainless steel appliances and spacious eating area. First floor includes stunning family room with custom wood fireplace, handsome office with built ins and coiffured ceiling, elegant dining and living room, guest/inlaw suite and spacious laundry room. Master bedroom suite includes door to deck, exercise room and spa bath. Fabulous finished basement with large recreation area, full bath and multiple storage rooms. Click on the Virtual Tour link to view the gorgeous drone tour! Award Winning District 96 and Stevenson High School!
Property Specifics
| Single Family | |
| — | |
| — | |
| 1991 | |
| Full | |
| — | |
| No | |
| 0.54 |
| Lake | |
| — | |
| 0 / Not Applicable | |
| None | |
| Lake Michigan | |
| Public Sewer | |
| 09844120 | |
| 15173050080000 |
Nearby Schools
| NAME: | DISTRICT: | DISTANCE: | |
|---|---|---|---|
|
Grade School
Ivy Hall Elementary School |
96 | — | |
|
Middle School
Twin Groves Middle School |
96 | Not in DB | |
|
High School
Adlai E Stevenson High School |
125 | Not in DB | |
Property History
| DATE: | EVENT: | PRICE: | SOURCE: |
|---|---|---|---|
| 31 May, 2018 | Sold | $720,000 | MRED MLS |
| 30 Mar, 2018 | Under contract | $798,000 | MRED MLS |
| — | Last price change | $828,000 | MRED MLS |
| 30 Jan, 2018 | Listed for sale | $828,000 | MRED MLS |
Room Specifics
Total Bedrooms: 6
Bedrooms Above Ground: 5
Bedrooms Below Ground: 1
Dimensions: —
Floor Type: Carpet
Dimensions: —
Floor Type: Carpet
Dimensions: —
Floor Type: Carpet
Dimensions: —
Floor Type: —
Dimensions: —
Floor Type: —
Full Bathrooms: 5
Bathroom Amenities: Separate Shower,Soaking Tub
Bathroom in Basement: 1
Rooms: Eating Area,Foyer,Office,Bedroom 5,Exercise Room,Bedroom 6,Utility Room-Lower Level,Workshop
Basement Description: Finished
Other Specifics
| 3 | |
| — | |
| — | |
| — | |
| Golf Course Lot | |
| 23391 | |
| — | |
| Full | |
| Vaulted/Cathedral Ceilings, Bar-Wet, Hardwood Floors, First Floor Bedroom, In-Law Arrangement, First Floor Full Bath | |
| Range, Microwave, Dishwasher, Refrigerator, Washer, Dryer, Disposal, Stainless Steel Appliance(s) | |
| Not in DB | |
| — | |
| — | |
| — | |
| Gas Log |
Tax History
| Year | Property Taxes |
|---|---|
| 2018 | $22,557 |
Contact Agent
Nearby Similar Homes
Nearby Sold Comparables
Contact Agent
Listing Provided By
Coldwell Banker Residential Brokerage










