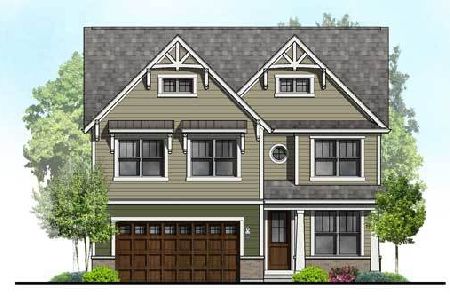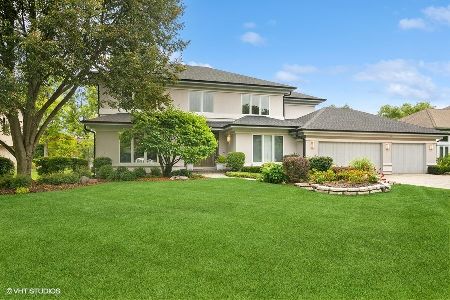3041 Cyprus Court, Buffalo Grove, Illinois 60089
$650,000
|
Sold
|
|
| Status: | Closed |
| Sqft: | 4,350 |
| Cost/Sqft: | $161 |
| Beds: | 5 |
| Baths: | 6 |
| Year Built: | 1991 |
| Property Taxes: | $21,109 |
| Days On Market: | 2556 |
| Lot Size: | 0,50 |
Description
Stunningly UPDATED 5 bedroom, 5 1/2 bath Jacobs home located on large golf course lot and quiet cul-de-sac location in popular Sterling Green* Enter the 2 story foyer boasting limestone floors, gorgeous winding staircase & windows galore allowing the sunshine in* Pella windows t/o* Chef's dream kitchen offers new granite counters, 42" custom maple cabinets, high-end appliances, custom wine bar & large table area* Two-story family room showcases crystal fireplace, wet bar & patio access* 1st floor full bedroom 5 and full bath can be in-law or nanny suite* 4 large bedrooms upstairs*UPDATED master bath w/marble floor, granite counters, jacuzzi tub and limestone steam shower* Fabulous custom basement w/6th BR/office, full bath & AWESOME wet bar for entertaining* NEW concrete drive 2017* NEW stamped concrete patio 2017*10 year NEW roof & siding* Alarm system, sprinkler system, dog run, electric fence & intercom as well* Too much more to list* Welcome Home! Owner is licensed broker.
Property Specifics
| Single Family | |
| — | |
| Contemporary | |
| 1991 | |
| Partial | |
| CUSTOM | |
| No | |
| 0.5 |
| Lake | |
| Sterling Green | |
| 0 / Not Applicable | |
| None | |
| Lake Michigan | |
| Public Sewer | |
| 10154159 | |
| 15173050160000 |
Nearby Schools
| NAME: | DISTRICT: | DISTANCE: | |
|---|---|---|---|
|
Grade School
Willow Grove Kindergarten Ctr |
96 | — | |
|
Middle School
Twin Groves Middle School |
96 | Not in DB | |
|
High School
Adlai E Stevenson High School |
125 | Not in DB | |
Property History
| DATE: | EVENT: | PRICE: | SOURCE: |
|---|---|---|---|
| 26 Apr, 2019 | Sold | $650,000 | MRED MLS |
| 20 Jan, 2019 | Under contract | $699,000 | MRED MLS |
| 12 Dec, 2018 | Listed for sale | $699,000 | MRED MLS |
Room Specifics
Total Bedrooms: 5
Bedrooms Above Ground: 5
Bedrooms Below Ground: 0
Dimensions: —
Floor Type: Carpet
Dimensions: —
Floor Type: Carpet
Dimensions: —
Floor Type: Carpet
Dimensions: —
Floor Type: —
Full Bathrooms: 6
Bathroom Amenities: Whirlpool,Separate Shower,Steam Shower,Double Sink
Bathroom in Basement: 1
Rooms: Bedroom 5,Exercise Room,Foyer,Recreation Room,Sitting Room
Basement Description: Partially Finished,Crawl
Other Specifics
| 3 | |
| Concrete Perimeter | |
| Concrete | |
| Patio, Dog Run, Stamped Concrete Patio, Storms/Screens | |
| Cul-De-Sac,Golf Course Lot,Landscaped | |
| 239X74X248X79 | |
| — | |
| Full | |
| Vaulted/Cathedral Ceilings, Bar-Wet, First Floor Bedroom, In-Law Arrangement, First Floor Laundry, First Floor Full Bath | |
| Double Oven, Microwave, Dishwasher, High End Refrigerator, Washer, Dryer, Disposal, Stainless Steel Appliance(s), Wine Refrigerator | |
| Not in DB | |
| — | |
| — | |
| — | |
| Wood Burning, Attached Fireplace Doors/Screen, Gas Starter |
Tax History
| Year | Property Taxes |
|---|---|
| 2019 | $21,109 |
Contact Agent
Nearby Similar Homes
Nearby Sold Comparables
Contact Agent
Listing Provided By
@properties












