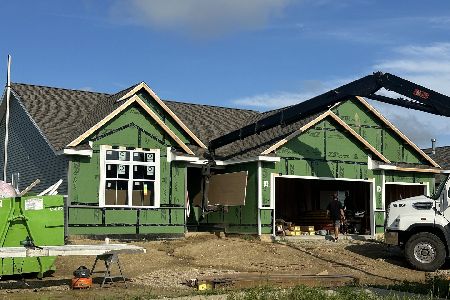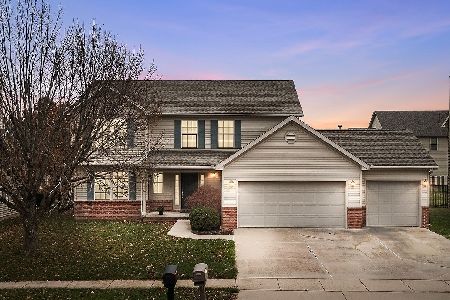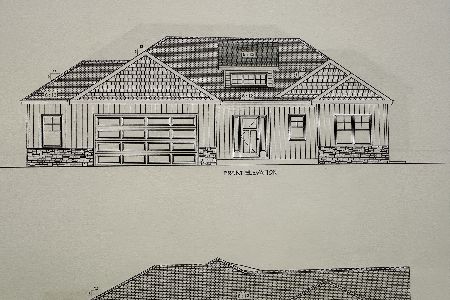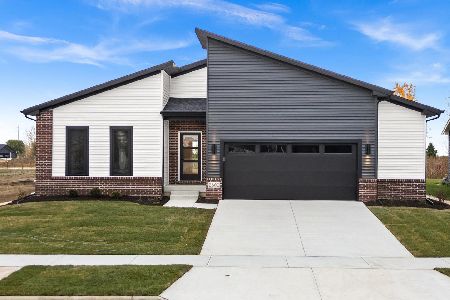2911 Buffalo Lane, Normal, Illinois 61761
$235,000
|
Sold
|
|
| Status: | Closed |
| Sqft: | 2,464 |
| Cost/Sqft: | $99 |
| Beds: | 5 |
| Baths: | 4 |
| Year Built: | 2007 |
| Property Taxes: | $7,124 |
| Days On Market: | 2779 |
| Lot Size: | 0,00 |
Description
Outstanding large home located in popular Eagles Landing subdivision. 5 bedrooms/3.5 baths. Open 2 story foyer with leads to living room/office. Formal dining room has upgraded wood laminate flooring, crown molding and picture frame molding. Large eat-in kitchen measures 24x12 with ceramic tile flooring, tile backsplash, center island, stainless steel appliances and lots of canbinets. Kitchen is open to the family room that features a gas fireplace. A half bath and laundry room complete the main floor. Upstairs are 4 bedrooms including a master with cathedral ceiling and walk in closet. The master bath is spacious and has a whirlpool tub, separate shower and dual sink vanity. The lower level is finished with newer carpet and has a 5th bedroom, 3 full bath and large family room. The other room 2 in the basement is a craft room. Outside enjoy the brick patio and composite deck. The backyard is fenced in and there is a large covered front porch. 3 car attached garage. Great curb appeal.
Property Specifics
| Single Family | |
| — | |
| Traditional | |
| 2007 | |
| Full | |
| — | |
| No | |
| — |
| Mc Lean | |
| Eagles Landing | |
| — / Not Applicable | |
| — | |
| Public | |
| Public Sewer | |
| 10233798 | |
| 1424178013 |
Nearby Schools
| NAME: | DISTRICT: | DISTANCE: | |
|---|---|---|---|
|
Grade School
Grove Elementary |
5 | — | |
|
Middle School
Chiddix Jr High |
5 | Not in DB | |
|
High School
Normal Community High School |
5 | Not in DB | |
Property History
| DATE: | EVENT: | PRICE: | SOURCE: |
|---|---|---|---|
| 20 Mar, 2008 | Sold | $265,900 | MRED MLS |
| 27 Feb, 2008 | Under contract | $271,900 | MRED MLS |
| 25 Jul, 2007 | Listed for sale | $271,900 | MRED MLS |
| 8 Aug, 2016 | Sold | $265,000 | MRED MLS |
| 3 Jul, 2016 | Under contract | $269,900 | MRED MLS |
| 24 Jun, 2016 | Listed for sale | $269,900 | MRED MLS |
| 17 Aug, 2018 | Sold | $235,000 | MRED MLS |
| 22 Jul, 2018 | Under contract | $244,900 | MRED MLS |
| 16 Jun, 2018 | Listed for sale | $259,900 | MRED MLS |
Room Specifics
Total Bedrooms: 5
Bedrooms Above Ground: 5
Bedrooms Below Ground: 0
Dimensions: —
Floor Type: Carpet
Dimensions: —
Floor Type: Carpet
Dimensions: —
Floor Type: Carpet
Dimensions: —
Floor Type: —
Full Bathrooms: 4
Bathroom Amenities: Whirlpool
Bathroom in Basement: 1
Rooms: Other Room,Family Room,Foyer
Basement Description: Egress Window,Finished
Other Specifics
| 3 | |
| — | |
| — | |
| Patio, Deck, Porch | |
| Fenced Yard,Landscaped | |
| 67X113X88X110 | |
| — | |
| Full | |
| First Floor Full Bath, Vaulted/Cathedral Ceilings, Walk-In Closet(s) | |
| Dishwasher, Range, Microwave | |
| Not in DB | |
| — | |
| — | |
| — | |
| Gas Log |
Tax History
| Year | Property Taxes |
|---|---|
| 2016 | $6,942 |
| 2018 | $7,124 |
Contact Agent
Nearby Similar Homes
Nearby Sold Comparables
Contact Agent
Listing Provided By
RE/MAX Choice








