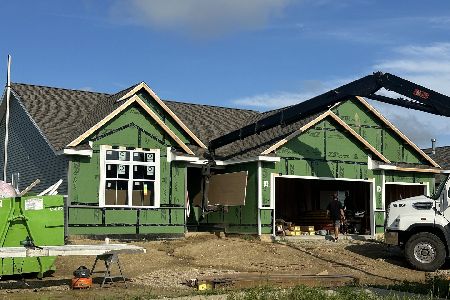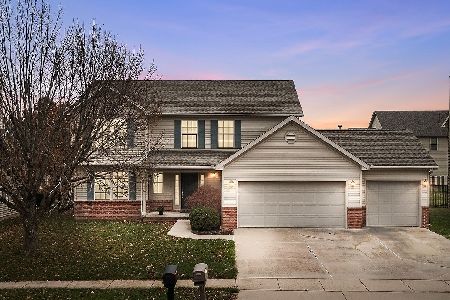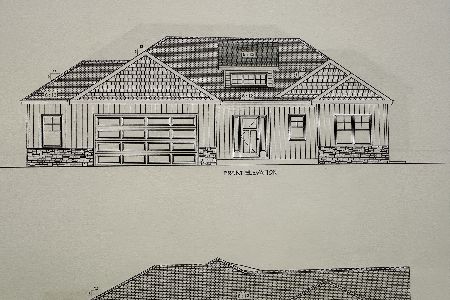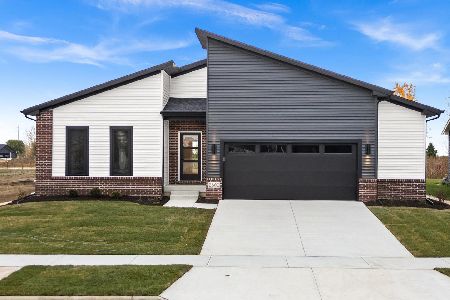2923 Buffalo Lane, Normal, Illinois 61761
$227,000
|
Sold
|
|
| Status: | Closed |
| Sqft: | 2,372 |
| Cost/Sqft: | $99 |
| Beds: | 4 |
| Baths: | 3 |
| Year Built: | 2006 |
| Property Taxes: | $6,456 |
| Days On Market: | 2906 |
| Lot Size: | 0,00 |
Description
Quality construction custom built in 2006. Beautiful floor plan, main floor 9' ceiling, two story foyer, large eat-in kitchen with island & desk area; large family room with gas fireplace; dining room with hardwood floors. Second floor features gorgeous master bedroom with cathedral ceiling with double doors; and three more nice size bedrooms. Upgrades throughout, Andersen windows, bump-out in garage, 90% furnace, surround sound system. Seller will paint and replace carpet of some rooms and house professionally cleaned prior to closing. Unfinished basement with 9' ceilings to finish to a personalized floor plan! Great location, close to schools, shopping, businesses and easy access to highway. Have to see in person!
Property Specifics
| Single Family | |
| — | |
| Traditional | |
| 2006 | |
| Full | |
| — | |
| No | |
| — |
| Mc Lean | |
| Eagles Landing | |
| — / Not Applicable | |
| — | |
| Public | |
| Public Sewer | |
| 10233650 | |
| 1424178014 |
Nearby Schools
| NAME: | DISTRICT: | DISTANCE: | |
|---|---|---|---|
|
Grade School
Grove Elementary |
5 | — | |
|
Middle School
Chiddix Jr High |
5 | Not in DB | |
|
High School
Normal Community High School |
5 | Not in DB | |
Property History
| DATE: | EVENT: | PRICE: | SOURCE: |
|---|---|---|---|
| 6 Oct, 2011 | Sold | $237,000 | MRED MLS |
| 2 Sep, 2011 | Under contract | $249,900 | MRED MLS |
| 19 Jul, 2011 | Listed for sale | $259,900 | MRED MLS |
| 20 Jun, 2014 | Sold | $243,000 | MRED MLS |
| 5 May, 2014 | Under contract | $249,900 | MRED MLS |
| 23 Apr, 2014 | Listed for sale | $249,900 | MRED MLS |
| 10 Jul, 2018 | Sold | $227,000 | MRED MLS |
| 27 May, 2018 | Under contract | $234,900 | MRED MLS |
| 9 Feb, 2018 | Listed for sale | $246,500 | MRED MLS |
Room Specifics
Total Bedrooms: 4
Bedrooms Above Ground: 4
Bedrooms Below Ground: 0
Dimensions: —
Floor Type: Carpet
Dimensions: —
Floor Type: Carpet
Dimensions: —
Floor Type: Carpet
Full Bathrooms: 3
Bathroom Amenities: Whirlpool
Bathroom in Basement: —
Rooms: Foyer
Basement Description: Unfinished,Bathroom Rough-In
Other Specifics
| 3 | |
| — | |
| — | |
| Patio, Porch | |
| Fenced Yard,Mature Trees | |
| 75X110 | |
| — | |
| Full | |
| Vaulted/Cathedral Ceilings, Walk-In Closet(s) | |
| Dishwasher, Refrigerator, Range, Microwave | |
| Not in DB | |
| — | |
| — | |
| — | |
| Gas Log |
Tax History
| Year | Property Taxes |
|---|---|
| 2011 | $6,043 |
| 2014 | $5,954 |
| 2018 | $6,456 |
Contact Agent
Nearby Similar Homes
Nearby Sold Comparables
Contact Agent
Listing Provided By
Coldwell Banker The Real Estate Group








