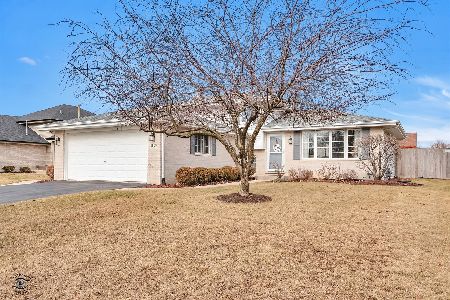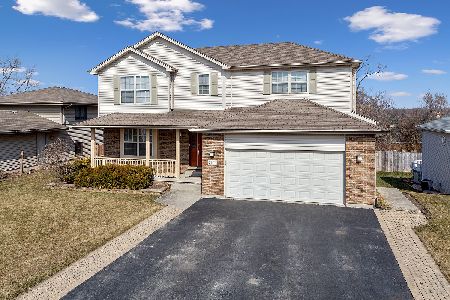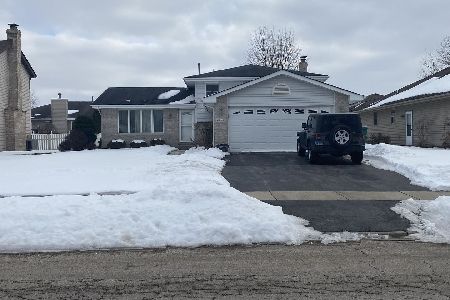2911 Carol Drive, Joliet, Illinois 60432
$238,500
|
Sold
|
|
| Status: | Closed |
| Sqft: | 2,100 |
| Cost/Sqft: | $117 |
| Beds: | 4 |
| Baths: | 3 |
| Year Built: | 2007 |
| Property Taxes: | $5,969 |
| Days On Market: | 3582 |
| Lot Size: | 0,00 |
Description
Warm and spacious 4 bedroom 3 full bath home. Open floor plan with vaulted ceilings and hardwood flooring throughout. Master bedroom has a whirlpool with separate shower and a huge walk in closet. Laundry is conveniently located on the main level.Water heater is brand new. Lower level with walk out complete with a full bathroom and bedroom.New Lenox grade schools.Close to expressways,parks,walking path,and new Silver Cross hospital. Very nice home!
Property Specifics
| Single Family | |
| — | |
| Ranch | |
| 2007 | |
| Full,Walkout | |
| — | |
| No | |
| — |
| Will | |
| Bee Dee Highlands | |
| 0 / Not Applicable | |
| None | |
| Public | |
| Public Sewer | |
| 09192580 | |
| 1508064050330000 |
Property History
| DATE: | EVENT: | PRICE: | SOURCE: |
|---|---|---|---|
| 1 Jul, 2016 | Sold | $238,500 | MRED MLS |
| 17 May, 2016 | Under contract | $246,500 | MRED MLS |
| — | Last price change | $249,000 | MRED MLS |
| 11 Apr, 2016 | Listed for sale | $249,000 | MRED MLS |
Room Specifics
Total Bedrooms: 4
Bedrooms Above Ground: 4
Bedrooms Below Ground: 0
Dimensions: —
Floor Type: Hardwood
Dimensions: —
Floor Type: Hardwood
Dimensions: —
Floor Type: Hardwood
Full Bathrooms: 3
Bathroom Amenities: Whirlpool,Separate Shower,Double Sink
Bathroom in Basement: 1
Rooms: Deck
Basement Description: Partially Finished
Other Specifics
| 2.5 | |
| Concrete Perimeter | |
| — | |
| Deck, Patio, Porch, Above Ground Pool | |
| — | |
| 65X123 | |
| Unfinished | |
| Full | |
| Vaulted/Cathedral Ceilings, Hardwood Floors, First Floor Laundry | |
| Range, Microwave, Dishwasher, Refrigerator, Washer, Dryer | |
| Not in DB | |
| — | |
| — | |
| — | |
| Wood Burning, Gas Log, Gas Starter |
Tax History
| Year | Property Taxes |
|---|---|
| 2016 | $5,969 |
Contact Agent
Nearby Similar Homes
Nearby Sold Comparables
Contact Agent
Listing Provided By
Hometown Real Estate Group LLC







