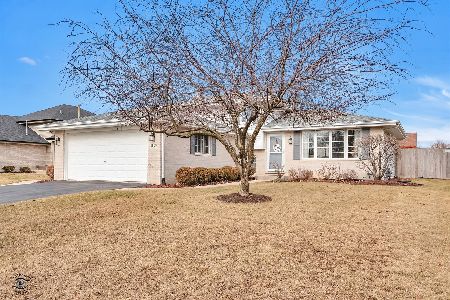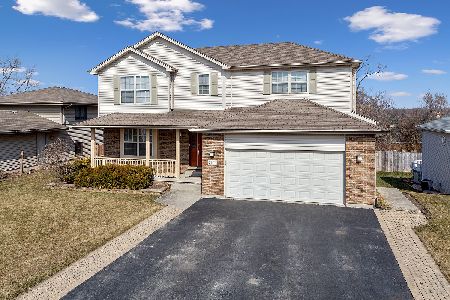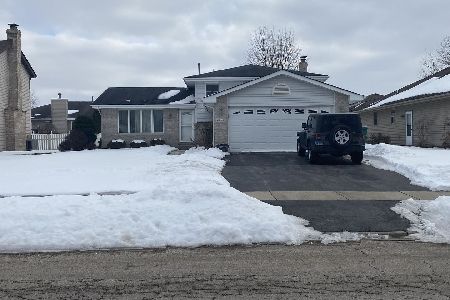2912 Carol Drive, Joliet, Illinois 60432
$225,000
|
Sold
|
|
| Status: | Closed |
| Sqft: | 1,620 |
| Cost/Sqft: | $140 |
| Beds: | 3 |
| Baths: | 2 |
| Year Built: | 2004 |
| Property Taxes: | $6,849 |
| Days On Market: | 2600 |
| Lot Size: | 0,19 |
Description
Attractive 4 Bedroom-2 Ba-3C Garage Quad Level in Bee Dee Highlands. New Carpet on 3 Levels W/new paint throughout await the new owners. Charming eat-in Kitchen featuring Ceramic Floor and custom glass back-splash W/ patio off SGD. All appliances stay. 4th Bedroom located in partially finished sub -basement w/additional substantial storage area. Family Room is accented w/a stately fireplace. 3 car garage features 220 electric and a electric wall heater. Home also includes a central Water Filtration System. Ideally located to 355 and I-80 plus New Lenox grade schools!!
Property Specifics
| Single Family | |
| — | |
| — | |
| 2004 | |
| Partial | |
| — | |
| No | |
| 0.19 |
| Will | |
| Bee Dee Highlands | |
| 0 / Not Applicable | |
| None | |
| Public | |
| Public Sewer | |
| 10158314 | |
| 1508064070100000 |
Property History
| DATE: | EVENT: | PRICE: | SOURCE: |
|---|---|---|---|
| 1 Apr, 2019 | Sold | $225,000 | MRED MLS |
| 5 Mar, 2019 | Under contract | $227,500 | MRED MLS |
| — | Last price change | $229,900 | MRED MLS |
| 19 Dec, 2018 | Listed for sale | $234,500 | MRED MLS |
Room Specifics
Total Bedrooms: 4
Bedrooms Above Ground: 3
Bedrooms Below Ground: 1
Dimensions: —
Floor Type: Carpet
Dimensions: —
Floor Type: Carpet
Dimensions: —
Floor Type: Carpet
Full Bathrooms: 2
Bathroom Amenities: —
Bathroom in Basement: 0
Rooms: No additional rooms
Basement Description: Sub-Basement
Other Specifics
| 3 | |
| Concrete Perimeter | |
| Asphalt | |
| Patio, Storms/Screens | |
| Corner Lot | |
| 74 X 120 | |
| Unfinished | |
| None | |
| Walk-In Closet(s) | |
| Range, Microwave, Dishwasher, Refrigerator, Freezer, Water Purifier Owned | |
| Not in DB | |
| Sidewalks, Street Lights, Street Paved | |
| — | |
| — | |
| Wood Burning, Gas Starter |
Tax History
| Year | Property Taxes |
|---|---|
| 2019 | $6,849 |
Contact Agent
Nearby Similar Homes
Nearby Sold Comparables
Contact Agent
Listing Provided By
Cryer Realty







