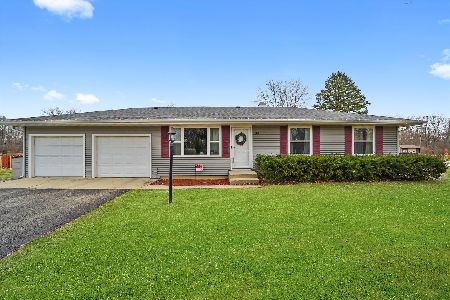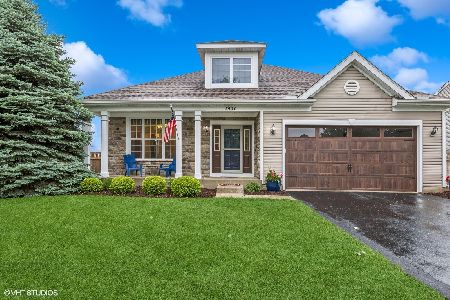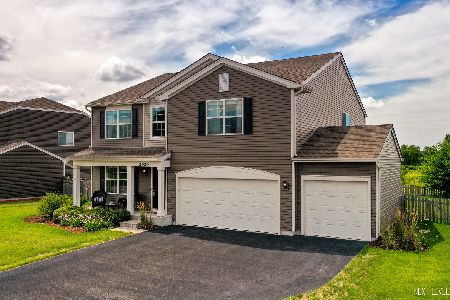2911 Grande Trail, Yorkville, Illinois 60560
$224,000
|
Sold
|
|
| Status: | Closed |
| Sqft: | 1,930 |
| Cost/Sqft: | $111 |
| Beds: | 3 |
| Baths: | 2 |
| Year Built: | 2007 |
| Property Taxes: | $8,170 |
| Days On Market: | 4729 |
| Lot Size: | 0,00 |
Description
LUXURY describes this ranch home. Larger than it looks from the outside. Almost 2000 square feet with a full deep pour basement, insulated and roughed-in plumbing. HUGE beautiful kitchen with 42in cherry cabinets, granite counters, SS appliances. Family room has gas fireplace, tray ceiling & recessed lighting in most rooms. Enjoy the views from the porch or Sunroom. Enjoy the CH & pool. Taxes may be lowered this yr.
Property Specifics
| Single Family | |
| — | |
| Ranch | |
| 2007 | |
| Full | |
| EDGEWOOD | |
| No | |
| 0 |
| Kendall | |
| Grande Reserve | |
| 950 / Annual | |
| Clubhouse,Pool | |
| Public | |
| Public Sewer | |
| 08277258 | |
| 0214402016 |
Nearby Schools
| NAME: | DISTRICT: | DISTANCE: | |
|---|---|---|---|
|
Grade School
Grande Reserve Elementary School |
115 | — | |
|
Middle School
Yorkville Middle School |
115 | Not in DB | |
|
High School
Yorkville High School |
115 | Not in DB | |
Property History
| DATE: | EVENT: | PRICE: | SOURCE: |
|---|---|---|---|
| 30 Mar, 2010 | Sold | $177,000 | MRED MLS |
| 25 Feb, 2010 | Under contract | $196,720 | MRED MLS |
| — | Last price change | $245,900 | MRED MLS |
| 22 Aug, 2009 | Listed for sale | $245,900 | MRED MLS |
| 1 May, 2013 | Sold | $224,000 | MRED MLS |
| 22 Mar, 2013 | Under contract | $214,900 | MRED MLS |
| 21 Feb, 2013 | Listed for sale | $214,900 | MRED MLS |
Room Specifics
Total Bedrooms: 3
Bedrooms Above Ground: 3
Bedrooms Below Ground: 0
Dimensions: —
Floor Type: Carpet
Dimensions: —
Floor Type: Carpet
Full Bathrooms: 2
Bathroom Amenities: Separate Shower
Bathroom in Basement: 0
Rooms: Den,Foyer,Sun Room
Basement Description: Unfinished
Other Specifics
| 2 | |
| Concrete Perimeter | |
| Asphalt | |
| — | |
| Wetlands adjacent | |
| 144X78 | |
| — | |
| Full | |
| Vaulted/Cathedral Ceilings, Hardwood Floors, First Floor Laundry | |
| Range, Microwave, Dishwasher, Refrigerator, Washer, Dryer, Disposal, Stainless Steel Appliance(s) | |
| Not in DB | |
| Clubhouse, Pool, Street Paved | |
| — | |
| — | |
| Gas Log, Gas Starter |
Tax History
| Year | Property Taxes |
|---|---|
| 2010 | $185 |
| 2013 | $8,170 |
Contact Agent
Nearby Similar Homes
Nearby Sold Comparables
Contact Agent
Listing Provided By
Baird & Warner











