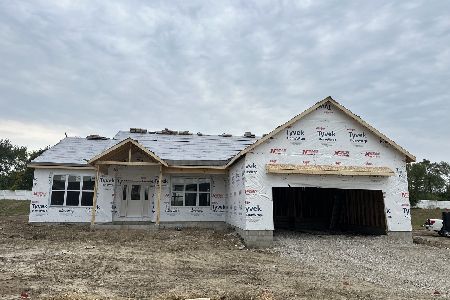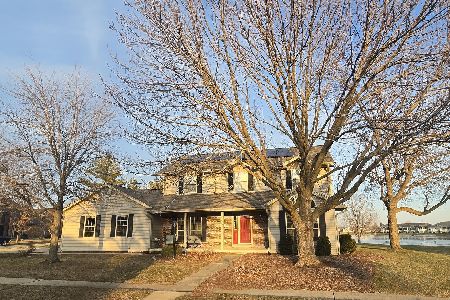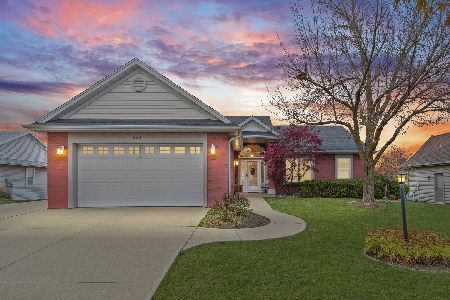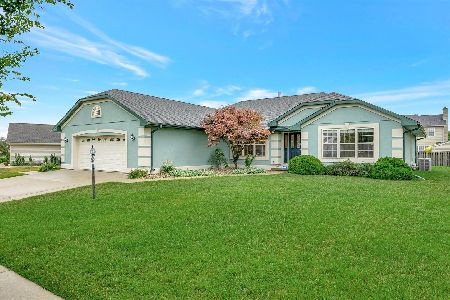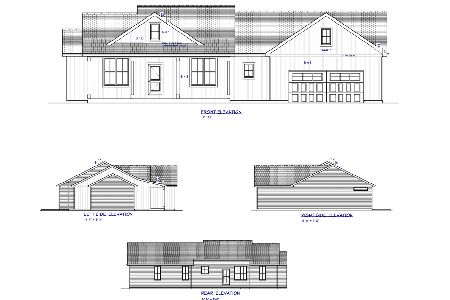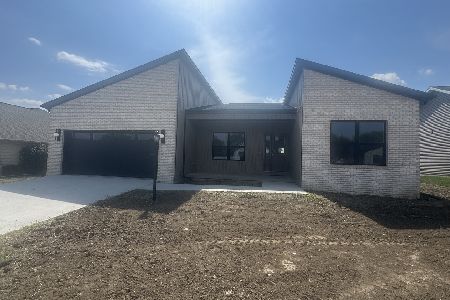2911 Haydon Dr, Urbana, Illinois 61802
$273,000
|
Sold
|
|
| Status: | Closed |
| Sqft: | 2,166 |
| Cost/Sqft: | $126 |
| Beds: | 3 |
| Baths: | 3 |
| Year Built: | 2006 |
| Property Taxes: | $8,123 |
| Days On Market: | 3624 |
| Lot Size: | 0,00 |
Description
Perfection Plus! Wonderful one story, ICF construction for low energy bills, w/ lots of "extras" throughout. Inviting Living Rm w/ beautiful cherry wood flrs & gas fp opens to formal Dining Rm. Stylish Kitchen w/ stainless steel appliances, tile back splash, eating bar, under cabinet lighting, & breakfast area nearby. Four Seasons Sunroom has mock cathedral ceiling w/ skylight, well organized Laundry Rm nearby. Master BR w/ walk-in closet, easily holds a king sized bed, & has a good sized Master BA. Bsmt has Family Rm w/ gas fp, 4th BR, full Bath, a 16X15 almost finished office(lacking ceiling finish) & an incredible area for workshop plus additional storage. Well planned landscaping includes 3 deck areas, pergola, manicured flower beds & more. An absolute delight!
Property Specifics
| Single Family | |
| — | |
| Ranch | |
| 2006 | |
| Full | |
| — | |
| No | |
| — |
| Champaign | |
| Beringer Commons | |
| 135 / Annual | |
| — | |
| Public | |
| Public Sewer | |
| 09468308 | |
| 912110410030 |
Nearby Schools
| NAME: | DISTRICT: | DISTANCE: | |
|---|---|---|---|
|
Grade School
Paine |
— | ||
|
Middle School
Ums |
Not in DB | ||
|
High School
Uhs |
Not in DB | ||
Property History
| DATE: | EVENT: | PRICE: | SOURCE: |
|---|---|---|---|
| 13 Jun, 2016 | Sold | $273,000 | MRED MLS |
| 2 Apr, 2016 | Under contract | $272,600 | MRED MLS |
| 30 Mar, 2016 | Listed for sale | $272,600 | MRED MLS |
Room Specifics
Total Bedrooms: 4
Bedrooms Above Ground: 3
Bedrooms Below Ground: 1
Dimensions: —
Floor Type: Carpet
Dimensions: —
Floor Type: Carpet
Dimensions: —
Floor Type: Carpet
Full Bathrooms: 3
Bathroom Amenities: Whirlpool
Bathroom in Basement: —
Rooms: Walk In Closet
Basement Description: Partially Finished
Other Specifics
| 2 | |
| — | |
| — | |
| Deck, Porch | |
| — | |
| 145X14X101X122X127 | |
| — | |
| Full | |
| First Floor Bedroom, Vaulted/Cathedral Ceilings, Bar-Dry, Skylight(s) | |
| Dishwasher, Disposal, Dryer, Microwave, Range, Refrigerator, Washer | |
| Not in DB | |
| Sidewalks | |
| — | |
| — | |
| Gas Log |
Tax History
| Year | Property Taxes |
|---|---|
| 2016 | $8,123 |
Contact Agent
Nearby Similar Homes
Nearby Sold Comparables
Contact Agent
Listing Provided By
RE/MAX REALTY ASSOCIATES-CHA

