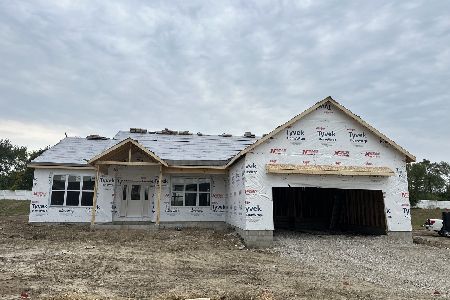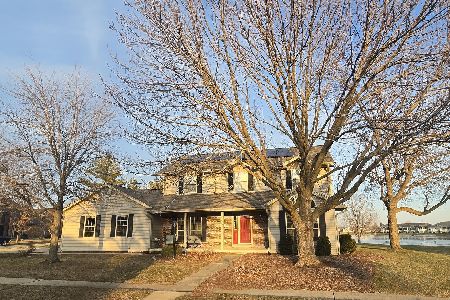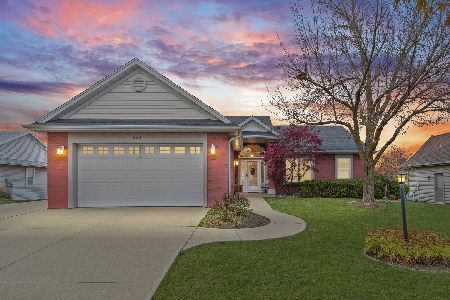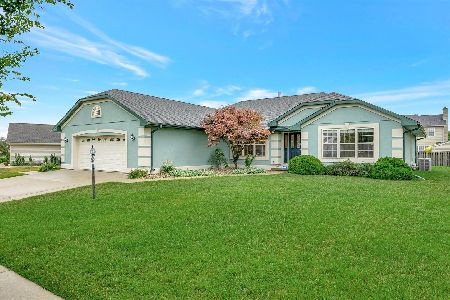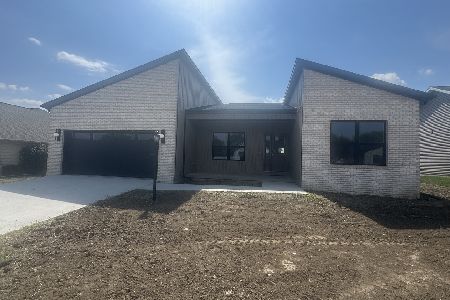2912 Haydon Drive, Urbana, Illinois 61802
$345,000
|
Sold
|
|
| Status: | Closed |
| Sqft: | 1,852 |
| Cost/Sqft: | $186 |
| Beds: | 3 |
| Baths: | 2 |
| Year Built: | 2024 |
| Property Taxes: | $48 |
| Days On Market: | 669 |
| Lot Size: | 0,00 |
Description
This beautiful new construction home offers a spacious and inviting layout with just under 1900 sq ft of living space. It features three bedrooms and two bathrooms, each bedroom equipped with a walk-in closet. The master suite is especially impressive with its own attached bathroom. A cozy electric fireplace in the family room provides a warm ambiance on cold winter nights. Additionally, there is an attached two-car garage that includes a handy storage closet. This home presents a great opportunity for anyone looking for modern comfort and convenience.
Property Specifics
| Single Family | |
| — | |
| — | |
| 2024 | |
| — | |
| — | |
| No | |
| — |
| Champaign | |
| — | |
| — / Not Applicable | |
| — | |
| — | |
| — | |
| 12040800 | |
| 912110403029 |
Nearby Schools
| NAME: | DISTRICT: | DISTANCE: | |
|---|---|---|---|
|
Grade School
Urbana Elementary School |
116 | — | |
|
Middle School
Urbana Middle School |
116 | Not in DB | |
|
High School
Urbana High School |
116 | Not in DB | |
Property History
| DATE: | EVENT: | PRICE: | SOURCE: |
|---|---|---|---|
| 26 Aug, 2024 | Sold | $345,000 | MRED MLS |
| 2 May, 2024 | Under contract | $345,000 | MRED MLS |
| 2 May, 2024 | Listed for sale | $345,000 | MRED MLS |
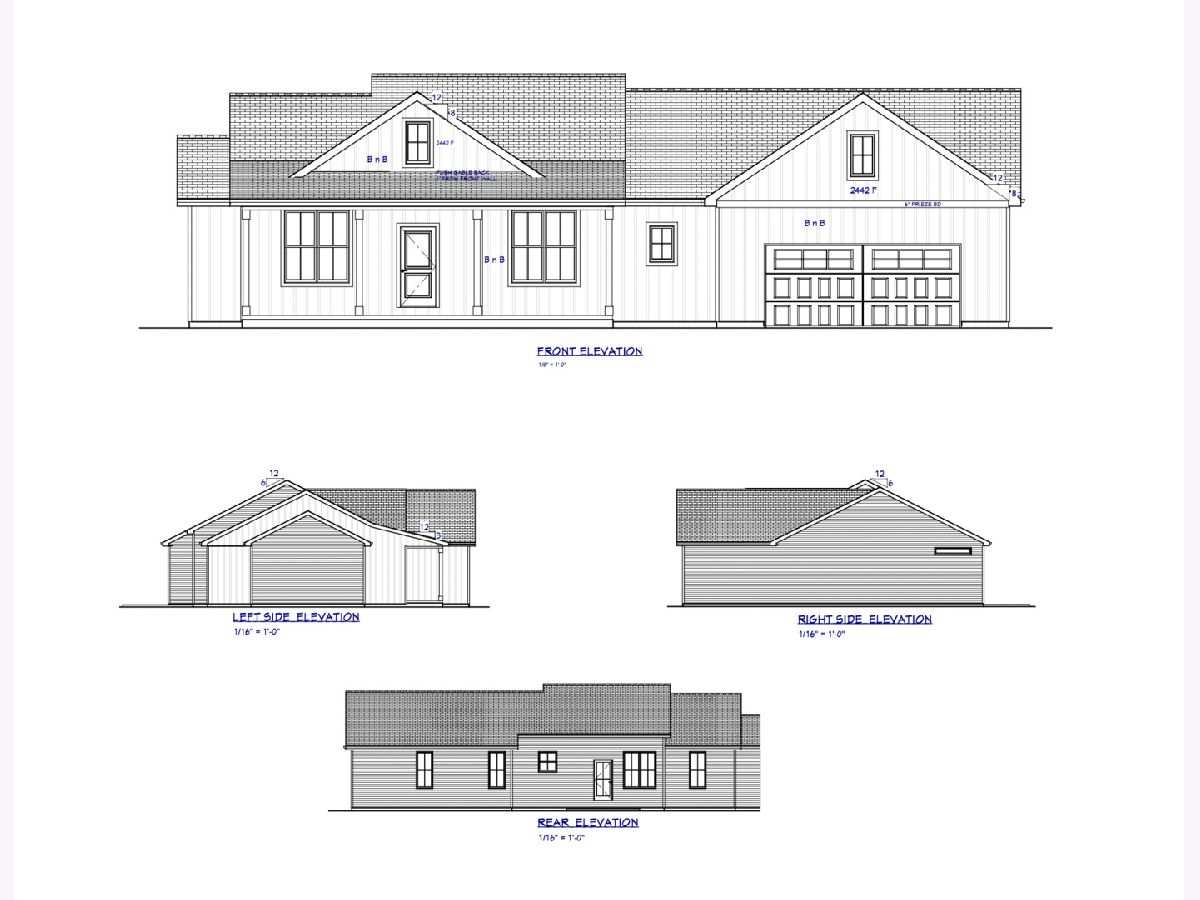
Room Specifics
Total Bedrooms: 3
Bedrooms Above Ground: 3
Bedrooms Below Ground: 0
Dimensions: —
Floor Type: —
Dimensions: —
Floor Type: —
Full Bathrooms: 2
Bathroom Amenities: —
Bathroom in Basement: 0
Rooms: —
Basement Description: Crawl
Other Specifics
| 2 | |
| — | |
| — | |
| — | |
| — | |
| 276.18X77.25X310.23X46.40X | |
| — | |
| — | |
| — | |
| — | |
| Not in DB | |
| — | |
| — | |
| — | |
| — |
Tax History
| Year | Property Taxes |
|---|---|
| 2024 | $48 |
Contact Agent
Nearby Similar Homes
Nearby Sold Comparables
Contact Agent
Listing Provided By
KELLER WILLIAMS-TREC

