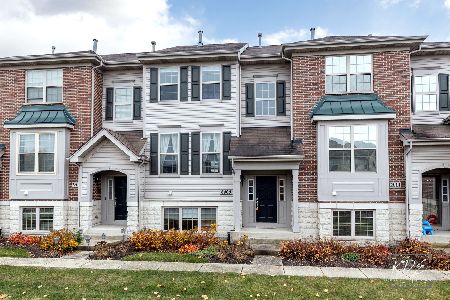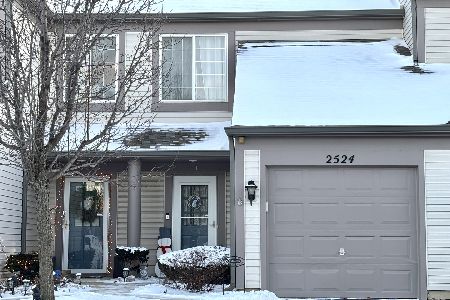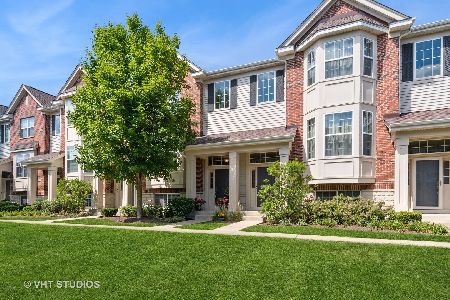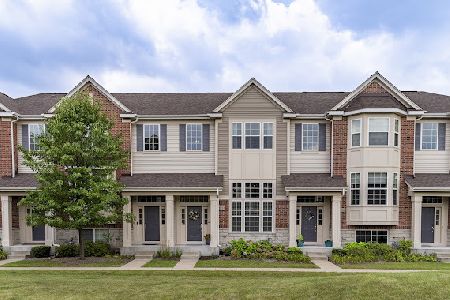2911 Henley Lane, Naperville, Illinois 60540
$320,000
|
Sold
|
|
| Status: | Closed |
| Sqft: | 1,910 |
| Cost/Sqft: | $173 |
| Beds: | 3 |
| Baths: | 3 |
| Year Built: | 2015 |
| Property Taxes: | $6,057 |
| Days On Market: | 2573 |
| Lot Size: | 0,00 |
Description
Stunningly maintained and updated townhome . Built in 2015 and still shows like a new model home. 1st floor boasts open floor plan with gleaming hardwood floors and tons of natural light. Upgraded millwork throughout. Gorgeous kitchen that opens to dining area with upgraded cabinets, granite counter, backsplash, stainless steel appliances and updated lighting. Fabulous center island with seating for entertaining . Spacious living area with large windows - all with custom wood blinds. Upper level with beautiful master suite, double vanity bathroom with upgraded fixtures. Large master closet with custom closet organizer. 2 spacious bedrooms with nicely sizes closets. Finished basement for more living space- large under stair storage. Clean garage with overhead storage. You will fall in love with this home and all that it has to offer.
Property Specifics
| Condos/Townhomes | |
| 3 | |
| — | |
| 2015 | |
| None | |
| CLARK-A | |
| No | |
| — |
| Du Page | |
| Mayfair | |
| 260 / Monthly | |
| Insurance,Exterior Maintenance,Lawn Care,Snow Removal | |
| Lake Michigan,Public | |
| Public Sewer | |
| 10249026 | |
| 0727101103 |
Nearby Schools
| NAME: | DISTRICT: | DISTANCE: | |
|---|---|---|---|
|
Grade School
Cowlishaw Elementary School |
204 | — | |
|
Middle School
Hill Middle School |
204 | Not in DB | |
|
High School
Metea Valley High School |
204 | Not in DB | |
Property History
| DATE: | EVENT: | PRICE: | SOURCE: |
|---|---|---|---|
| 16 May, 2019 | Sold | $320,000 | MRED MLS |
| 8 Apr, 2019 | Under contract | $329,900 | MRED MLS |
| — | Last price change | $339,990 | MRED MLS |
| 15 Jan, 2019 | Listed for sale | $342,900 | MRED MLS |
Room Specifics
Total Bedrooms: 3
Bedrooms Above Ground: 3
Bedrooms Below Ground: 0
Dimensions: —
Floor Type: Carpet
Dimensions: —
Floor Type: Carpet
Full Bathrooms: 3
Bathroom Amenities: Separate Shower,Double Sink
Bathroom in Basement: 0
Rooms: Eating Area,Great Room,Bonus Room
Basement Description: None
Other Specifics
| 2 | |
| Concrete Perimeter | |
| Asphalt | |
| Deck | |
| — | |
| COMMON | |
| — | |
| Full | |
| Second Floor Laundry, Laundry Hook-Up in Unit | |
| Range, Microwave, Dishwasher, Disposal | |
| Not in DB | |
| — | |
| — | |
| Park | |
| — |
Tax History
| Year | Property Taxes |
|---|---|
| 2019 | $6,057 |
Contact Agent
Nearby Similar Homes
Nearby Sold Comparables
Contact Agent
Listing Provided By
Berkshire Hathaway HomeServices Starck Real Estate








