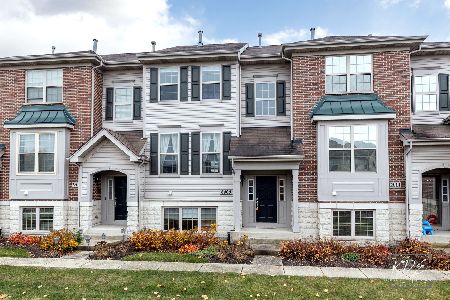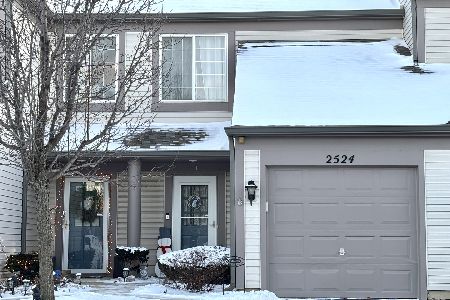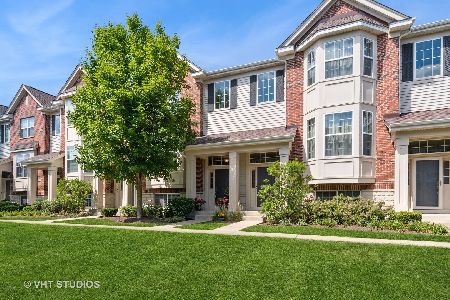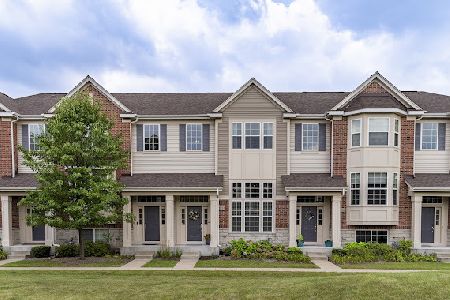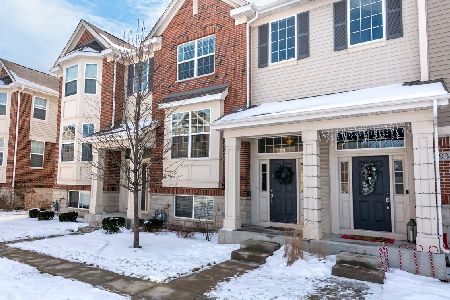2913 Henley Lane, Naperville, Illinois 60540
$302,000
|
Sold
|
|
| Status: | Closed |
| Sqft: | 1,783 |
| Cost/Sqft: | $174 |
| Beds: | 3 |
| Baths: | 3 |
| Year Built: | 2016 |
| Property Taxes: | $5,945 |
| Days On Market: | 2823 |
| Lot Size: | 0,00 |
Description
JUST TWO YEARS "NEW" AND READY FOR ITS NEW OWNER! Extensively updated 3-bedroom townhome in highly coveted Mayfair! Rich espresso stained hardwood floors are featured throughout the main level~Granite and stainless kitchen includes a French door refrigerator, mosaic tile backsplash, island, upgraded cabinetry throughout and a spacious eating area~Great room is open to the kitchen with loads of can lighting~ Spotless upper level master suite with spacious walk-in closet and upgraded bath in today's neutral grey and white colors~2 more bedrooms plus another neutral bath on the upper level~Lower level bonus/rec room can be anything you like, even an additional family room~Main level half bath and laundry with new washer/dryer~2 car garage~Great storage~Such a convenient location just footsteps from shopping and minutes to downtown! Award winning 204 Naperville schools! This one checks all the boxes and MORE, don't miss out!!
Property Specifics
| Condos/Townhomes | |
| 3 | |
| — | |
| 2016 | |
| None | |
| BELMONT-A | |
| No | |
| — |
| Du Page | |
| Mayfair | |
| 232 / Monthly | |
| Water,Exterior Maintenance,Lawn Care,Snow Removal | |
| Lake Michigan,Public | |
| Public Sewer | |
| 09944476 | |
| 0727101102 |
Nearby Schools
| NAME: | DISTRICT: | DISTANCE: | |
|---|---|---|---|
|
Grade School
Cowlishaw Elementary School |
204 | — | |
|
Middle School
Hill Middle School |
204 | Not in DB | |
|
High School
Metea Valley High School |
204 | Not in DB | |
Property History
| DATE: | EVENT: | PRICE: | SOURCE: |
|---|---|---|---|
| 30 Aug, 2018 | Sold | $302,000 | MRED MLS |
| 24 Jul, 2018 | Under contract | $309,900 | MRED MLS |
| — | Last price change | $314,900 | MRED MLS |
| 9 May, 2018 | Listed for sale | $324,900 | MRED MLS |
Room Specifics
Total Bedrooms: 3
Bedrooms Above Ground: 3
Bedrooms Below Ground: 0
Dimensions: —
Floor Type: Carpet
Dimensions: —
Floor Type: Carpet
Full Bathrooms: 3
Bathroom Amenities: —
Bathroom in Basement: 0
Rooms: Bonus Room,Great Room,Eating Area
Basement Description: None
Other Specifics
| 2 | |
| Concrete Perimeter | |
| Asphalt | |
| Deck, Storms/Screens | |
| — | |
| COMMON | |
| — | |
| Full | |
| Hardwood Floors, First Floor Laundry, Laundry Hook-Up in Unit | |
| Range, Microwave, Dishwasher, Refrigerator, Washer, Dryer, Disposal, Stainless Steel Appliance(s) | |
| Not in DB | |
| — | |
| — | |
| — | |
| — |
Tax History
| Year | Property Taxes |
|---|---|
| 2018 | $5,945 |
Contact Agent
Nearby Similar Homes
Nearby Sold Comparables
Contact Agent
Listing Provided By
Coldwell Banker Residential

