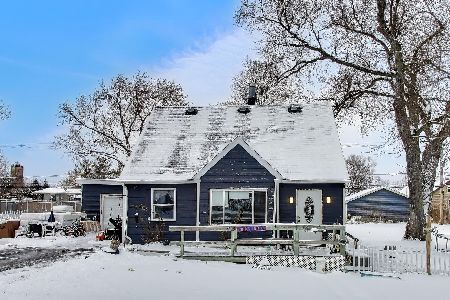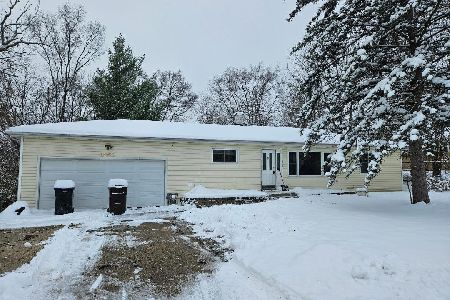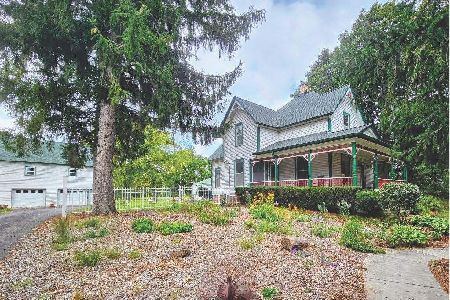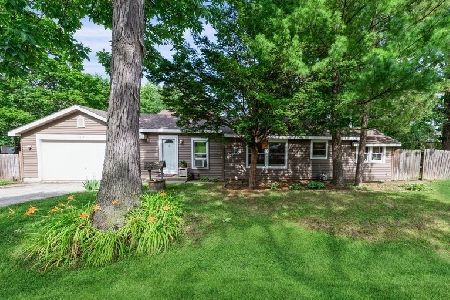2911 Knollwood Drive, Mchenry, Illinois 60050
$245,000
|
Sold
|
|
| Status: | Closed |
| Sqft: | 1,344 |
| Cost/Sqft: | $179 |
| Beds: | 3 |
| Baths: | 3 |
| Year Built: | 1947 |
| Property Taxes: | $3,572 |
| Days On Market: | 903 |
| Lot Size: | 0,14 |
Description
Looking for an absolutely adorable Cape Cod that is freshly painted inside and out with a great yard? Well stop the car for this 3/4 bedroom home with 2 1/2 baths that's ready for you to move into now! **MAIN FLOOR** You'll be awed by the charm of the main floor which is situated perfectly for entertaining guests! The Front door leads to the well appointed Living Room with it's gorgeous hardwood floors. The Kitchen was remodeled to perfection with lovely maple cabinets, stainless appliances and granite counters! There's even space for a table! Beyond that is a flex room that could be a formal Dining Romo or an office! Whatever fits your needs! The Master Bedroom and it's private bath are situated on the main floor as well! **UPSTAIRS** Upstairs are 2 spacious bedrooms with newer, luxurious carpets! Another full bath can be shared and there's even ample closet and storage space! **BASEMENT** The basement is partially finished with a room that could be a bedroom, or a basement office! The laundry is downstairs and there is an exterior access if needed! And there's tons of room for storage! **OTHER IMPORTANT INFO** There's a newer electrical panel and some newer windows. **OUTSIDE** The back yard is fantastic and spacious! The large deck and veranda off the back mean that you can enjoy the outside without have to sit in the sun if you don't want! The detached 2 car garage also makes parking a breeze! And the long driveway means plenty of family and friends can visit!
Property Specifics
| Single Family | |
| — | |
| — | |
| 1947 | |
| — | |
| CAPE COD | |
| No | |
| 0.14 |
| Mc Henry | |
| — | |
| — / Not Applicable | |
| — | |
| — | |
| — | |
| 11845280 | |
| 0921233016 |
Nearby Schools
| NAME: | DISTRICT: | DISTANCE: | |
|---|---|---|---|
|
Grade School
Valley View Elementary School |
15 | — | |
|
Middle School
Parkland Middle School |
15 | Not in DB | |
|
High School
Mchenry Campus |
156 | Not in DB | |
Property History
| DATE: | EVENT: | PRICE: | SOURCE: |
|---|---|---|---|
| 26 May, 2023 | Sold | $239,500 | MRED MLS |
| 20 Apr, 2023 | Under contract | $229,900 | MRED MLS |
| 18 Apr, 2023 | Listed for sale | $229,900 | MRED MLS |
| 6 Sep, 2023 | Sold | $245,000 | MRED MLS |
| 11 Aug, 2023 | Under contract | $240,000 | MRED MLS |
| 8 Aug, 2023 | Listed for sale | $240,000 | MRED MLS |
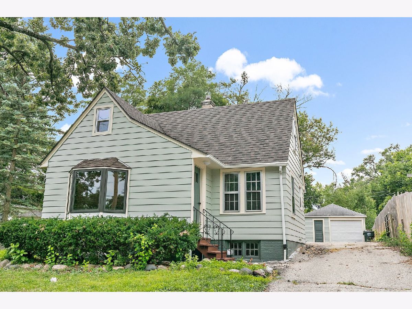
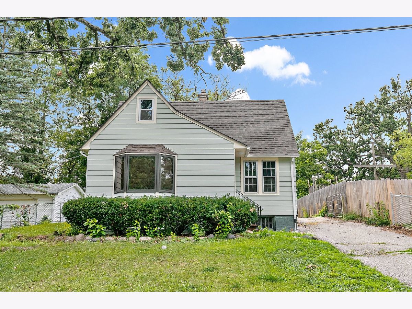
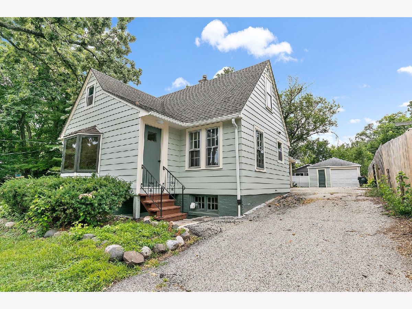
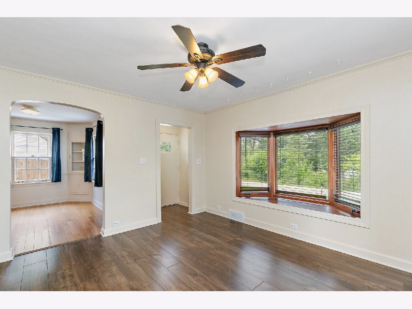
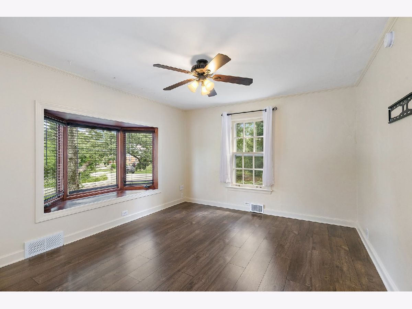
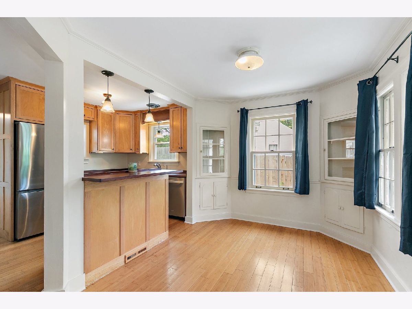
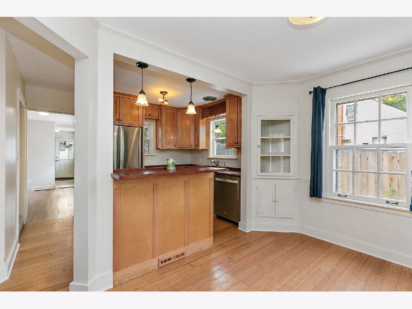
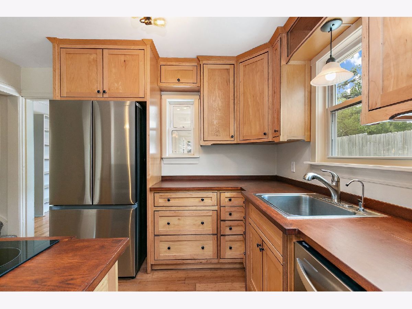
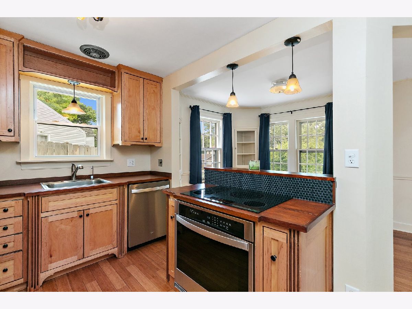
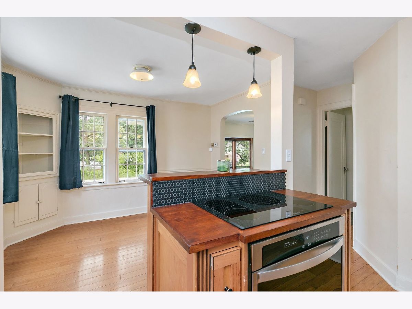
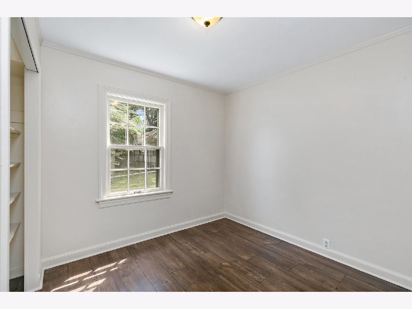
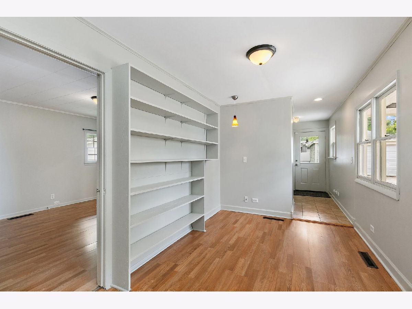
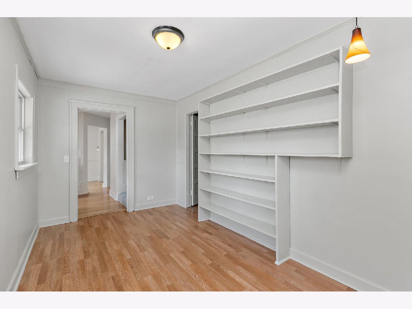
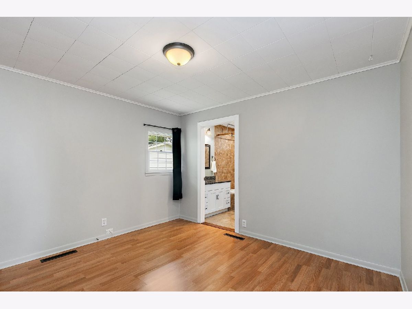
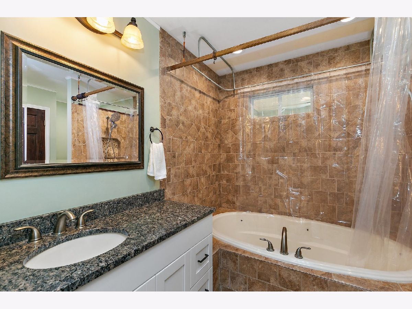
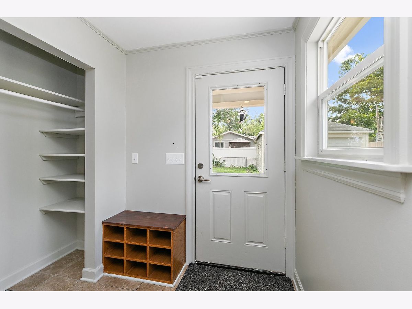
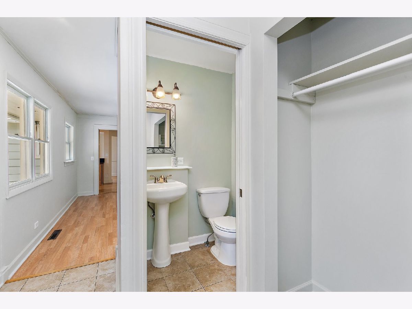
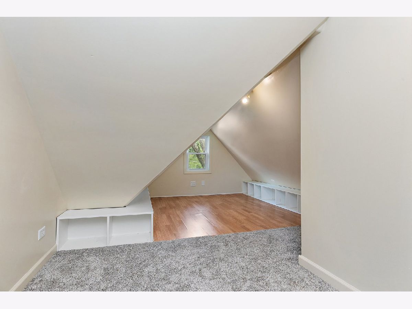
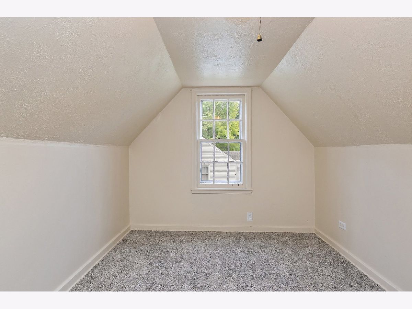
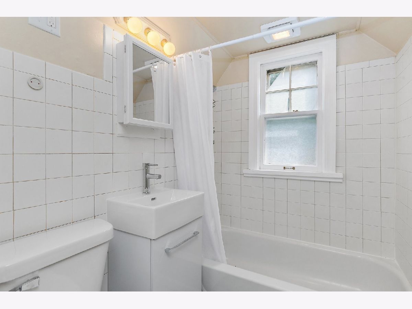
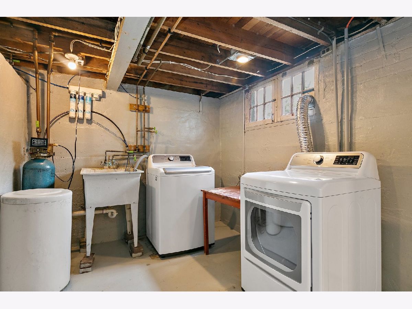
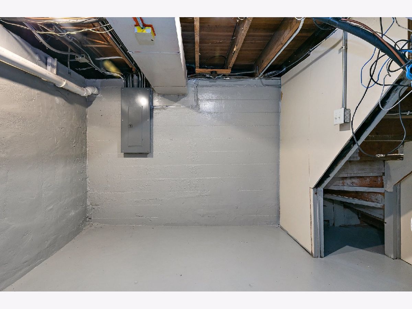
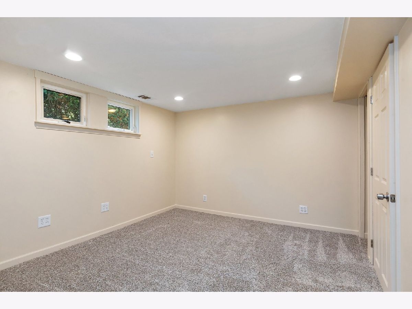
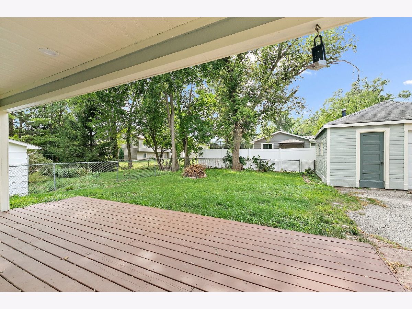
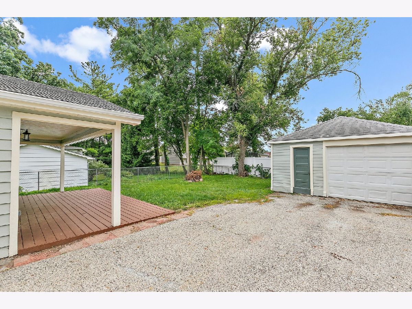
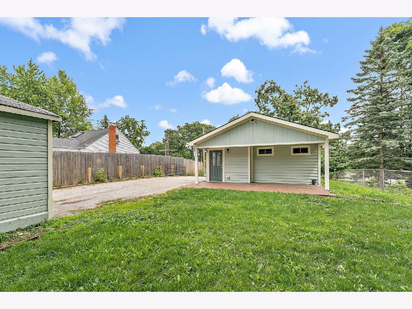
Room Specifics
Total Bedrooms: 4
Bedrooms Above Ground: 3
Bedrooms Below Ground: 1
Dimensions: —
Floor Type: —
Dimensions: —
Floor Type: —
Dimensions: —
Floor Type: —
Full Bathrooms: 3
Bathroom Amenities: Garden Tub
Bathroom in Basement: 1
Rooms: —
Basement Description: Partially Finished
Other Specifics
| 1 | |
| — | |
| Asphalt | |
| — | |
| — | |
| 125 X 50 | |
| — | |
| — | |
| — | |
| — | |
| Not in DB | |
| — | |
| — | |
| — | |
| — |
Tax History
| Year | Property Taxes |
|---|---|
| 2023 | $3,378 |
| 2023 | $3,572 |
Contact Agent
Nearby Similar Homes
Nearby Sold Comparables
Contact Agent
Listing Provided By
Compass

