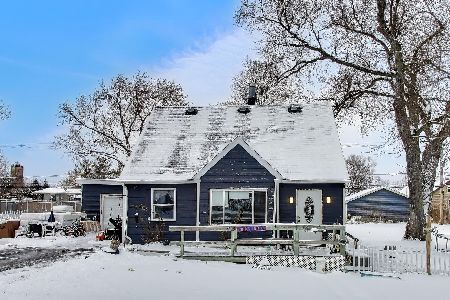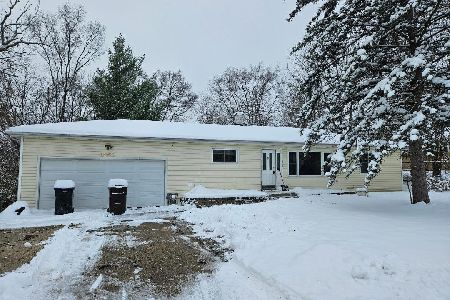5117 Parkview Drive, Mccullom Lake, Illinois 60050
$147,000
|
Sold
|
|
| Status: | Closed |
| Sqft: | 1,081 |
| Cost/Sqft: | $125 |
| Beds: | 3 |
| Baths: | 1 |
| Year Built: | 1932 |
| Property Taxes: | $2,583 |
| Days On Market: | 1671 |
| Lot Size: | 0,23 |
Description
Best and highest offers due by 7 pm on Monday, 7/5. This lovely 3 bedroom, 1 bath home is situated on a CORNER LOT. Enter to find an OPEN FLOOR PLAN leading to the living area and kitchen. Exit with ease to the attached garage and large, fenced lot. MANY UPGRADES! Carpeting in 2nd & 3rd bedrooms replaced within the last 6 months. Carpeting has been replaced in primary bedroom within the last year. Flooring in kitchen RECENTLY REPLACED, within last 6 months. Washer & dryer replaced within the last 2 years. Roof replaced 6 years ago. Furnace replaced in 2013. Appliances replaced within last 10 years. Bathroom remodeled within last 10 years. Perfect starter home or downsizing opportunity! Just minutes away from downtown McHenry/ Johnsburg shopping, restaurants, train station and lakes! Water softener is rented. HOME IS BEING SOLD AS-IS.
Property Specifics
| Single Family | |
| — | |
| Ranch | |
| 1932 | |
| None | |
| — | |
| No | |
| 0.23 |
| Mc Henry | |
| — | |
| — / Not Applicable | |
| None | |
| Private Well | |
| Septic-Private | |
| 11142091 | |
| 0921234001 |
Nearby Schools
| NAME: | DISTRICT: | DISTANCE: | |
|---|---|---|---|
|
Grade School
Valley View Elementary School |
15 | — | |
|
Middle School
Parkland Middle School |
15 | Not in DB | |
|
High School
Mchenry High School-upper Campus |
156 | Not in DB | |
Property History
| DATE: | EVENT: | PRICE: | SOURCE: |
|---|---|---|---|
| 11 Aug, 2021 | Sold | $147,000 | MRED MLS |
| 7 Jul, 2021 | Under contract | $135,000 | MRED MLS |
| 1 Jul, 2021 | Listed for sale | $135,000 | MRED MLS |
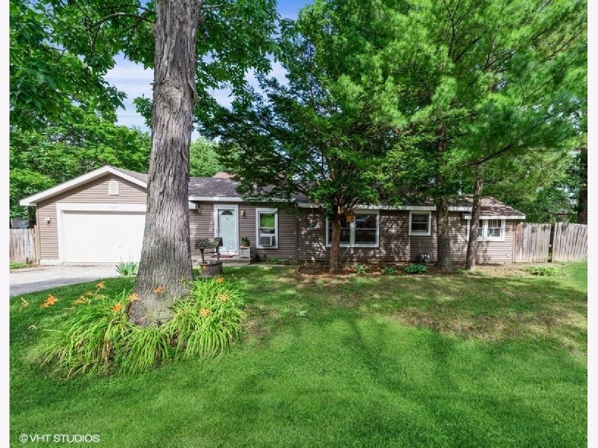
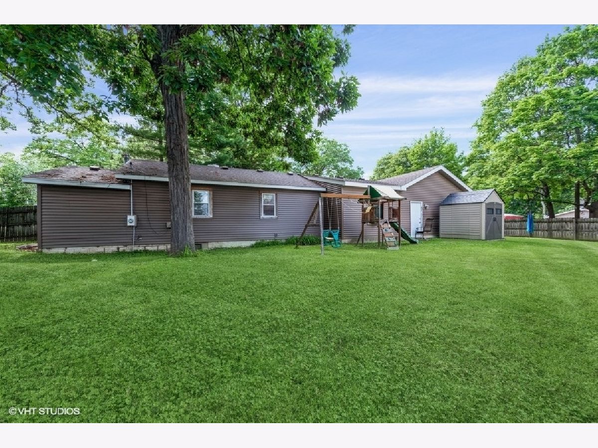
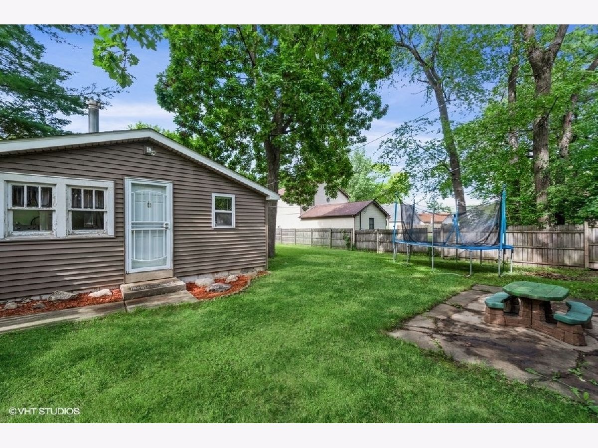
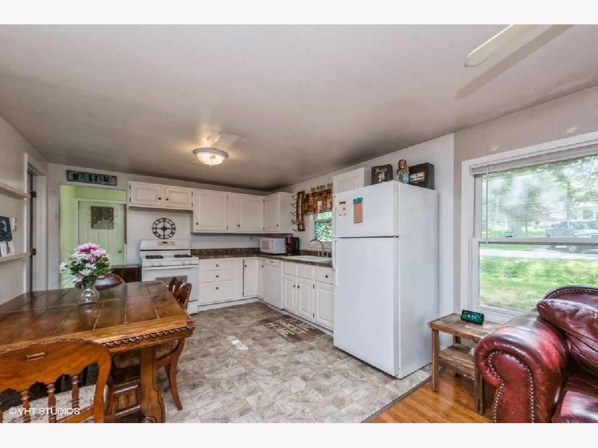
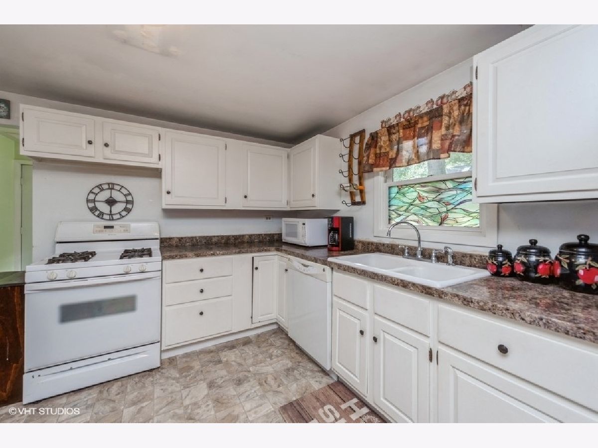
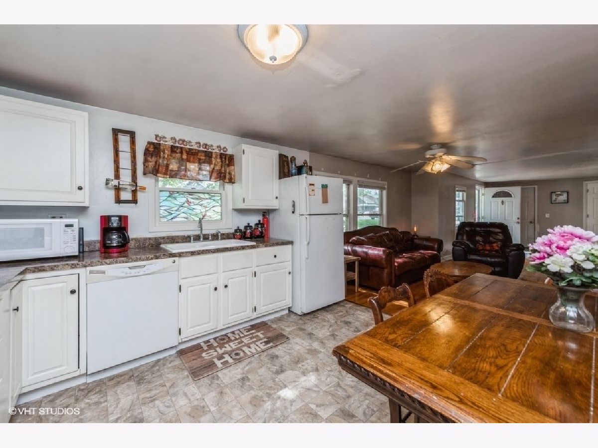
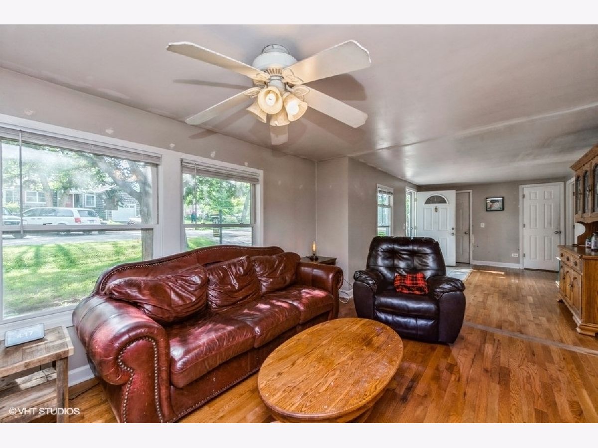
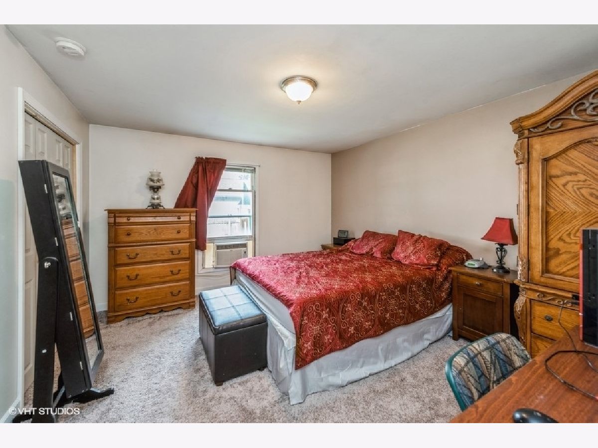
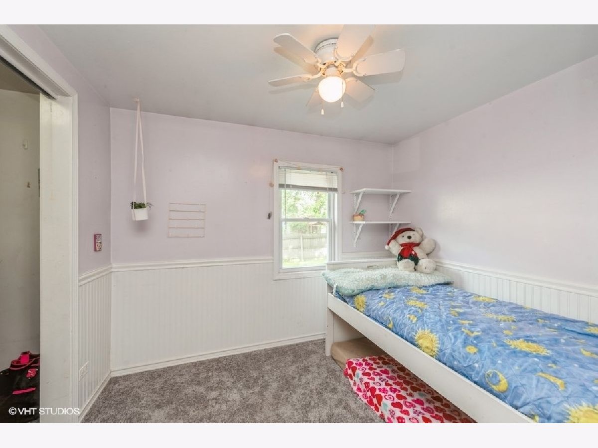
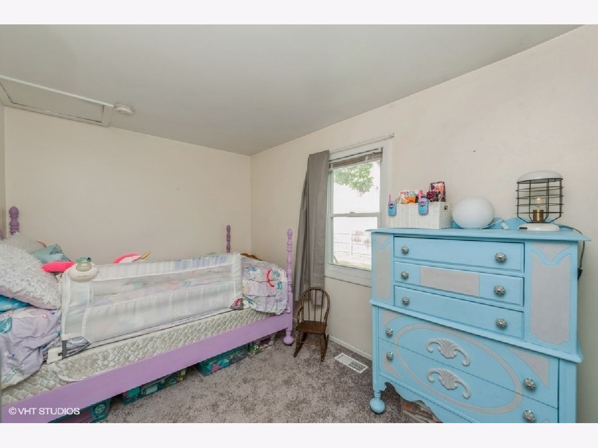
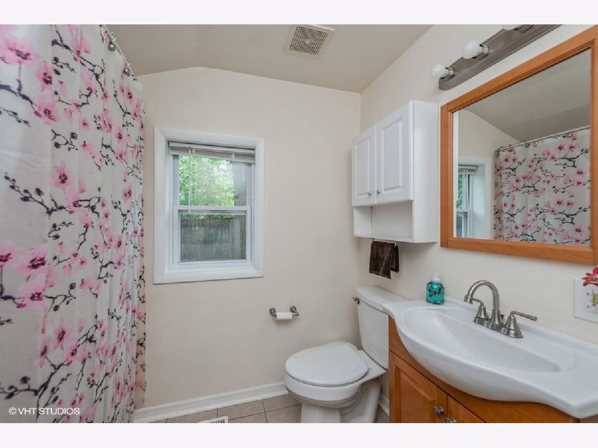
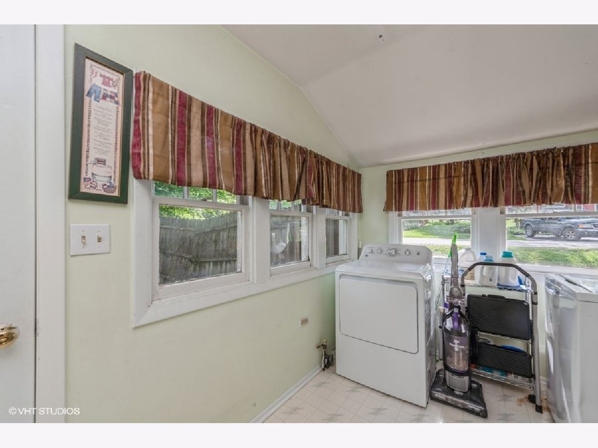
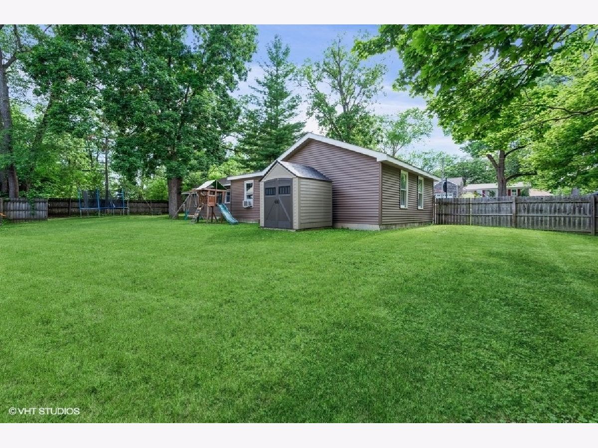
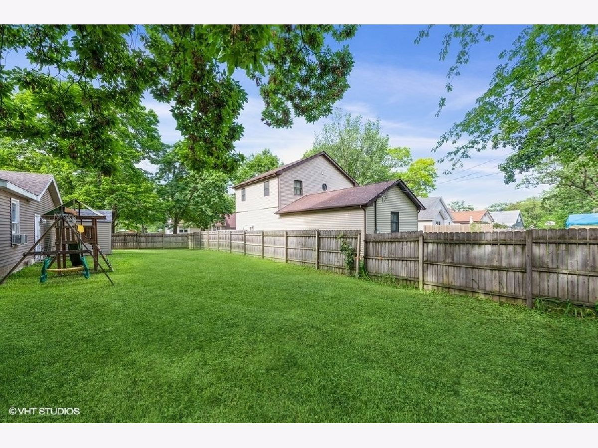
Room Specifics
Total Bedrooms: 3
Bedrooms Above Ground: 3
Bedrooms Below Ground: 0
Dimensions: —
Floor Type: Carpet
Dimensions: —
Floor Type: Carpet
Full Bathrooms: 1
Bathroom Amenities: —
Bathroom in Basement: 0
Rooms: No additional rooms
Basement Description: None
Other Specifics
| 2 | |
| Concrete Perimeter | |
| — | |
| Patio | |
| Corner Lot | |
| 135X75 | |
| — | |
| None | |
| First Floor Bedroom, First Floor Laundry, First Floor Full Bath, Walk-In Closet(s), Open Floorplan, Some Carpeting, Drapes/Blinds | |
| Range, Microwave, Dishwasher, Refrigerator, Freezer, Washer, Dryer, Water Softener Rented | |
| Not in DB | |
| Street Paved | |
| — | |
| — | |
| — |
Tax History
| Year | Property Taxes |
|---|---|
| 2021 | $2,583 |
Contact Agent
Nearby Similar Homes
Nearby Sold Comparables
Contact Agent
Listing Provided By
Baird & Warner

