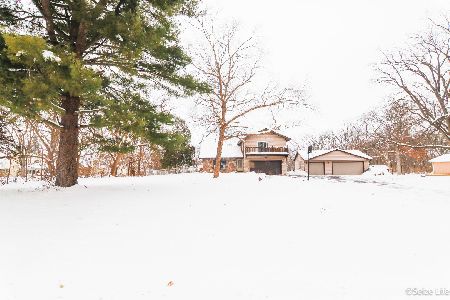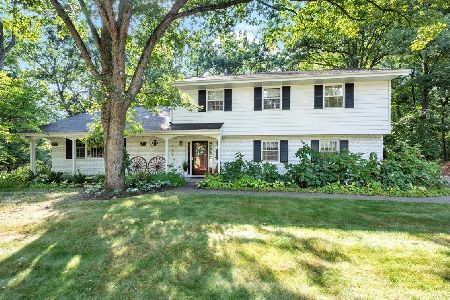2911 Parkview Drive, Marengo, Illinois 60152
$314,000
|
Sold
|
|
| Status: | Closed |
| Sqft: | 1,900 |
| Cost/Sqft: | $166 |
| Beds: | 3 |
| Baths: | 3 |
| Year Built: | 1980 |
| Property Taxes: | $5,843 |
| Days On Market: | 2984 |
| Lot Size: | 2,00 |
Description
Private 2 acre lot with mature landscaping and wildlife views! Stamped concrete pavers surround this beauty! Huge backyard with custom deck, hot tub- perfect for entertaining! Bright Foyer opens to the Living and Dining Rooms. Living Room includes rich flooring, fireplace and is opens to the Kitchen. Formal Dining Room features huge windows and recessed lighting. Gleaming bright Kitchen includes an abundance of cabinetry, breakfast bar, custom backsplash, all stainless steel appliances. The Master Suite includes large windows, walk-in closet and an updated Private Bath. The Additional Bedrooms include ample closet space. Full finished Lower Level is perfect for additional living space; which features private exterior access, huge Recreational/Family Room, Additional Bedroom, dry bar, sauna/steam room, plenty of storage & laundry! TWO 2.5 care garages! One attached and the other detached!!! Schedule your showings TODAY and prepare your offers! This home will not be available for long
Property Specifics
| Single Family | |
| — | |
| Ranch | |
| 1980 | |
| Full | |
| — | |
| No | |
| 2 |
| Mc Henry | |
| Northwest Territory | |
| 125 / Annual | |
| Exterior Maintenance | |
| Private Well | |
| Septic-Private | |
| 09810050 | |
| 1114477001 |
Property History
| DATE: | EVENT: | PRICE: | SOURCE: |
|---|---|---|---|
| 10 Mar, 2016 | Under contract | $0 | MRED MLS |
| 19 Jan, 2016 | Listed for sale | $0 | MRED MLS |
| 19 Jun, 2017 | Under contract | $0 | MRED MLS |
| 16 May, 2017 | Listed for sale | $0 | MRED MLS |
| 10 May, 2018 | Sold | $314,000 | MRED MLS |
| 26 Mar, 2018 | Under contract | $315,000 | MRED MLS |
| — | Last price change | $325,000 | MRED MLS |
| 1 Dec, 2017 | Listed for sale | $325,000 | MRED MLS |
Room Specifics
Total Bedrooms: 4
Bedrooms Above Ground: 3
Bedrooms Below Ground: 1
Dimensions: —
Floor Type: Carpet
Dimensions: —
Floor Type: Carpet
Dimensions: —
Floor Type: Wood Laminate
Full Bathrooms: 3
Bathroom Amenities: —
Bathroom in Basement: 0
Rooms: Recreation Room
Basement Description: Finished
Other Specifics
| 5 | |
| Concrete Perimeter | |
| Asphalt | |
| Deck, Hot Tub | |
| Landscaped | |
| 225X250X225X190 | |
| — | |
| Full | |
| Sauna/Steam Room, Bar-Dry, Wood Laminate Floors, First Floor Bedroom, First Floor Full Bath | |
| Range, Microwave, Dishwasher, Refrigerator, Washer, Dryer, Disposal | |
| Not in DB | |
| Street Paved | |
| — | |
| — | |
| — |
Tax History
| Year | Property Taxes |
|---|---|
| 2018 | $5,843 |
Contact Agent
Nearby Sold Comparables
Contact Agent
Listing Provided By
Keller Williams Infinity





