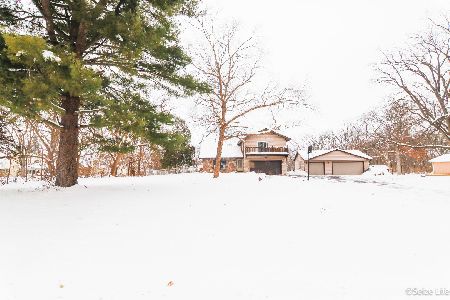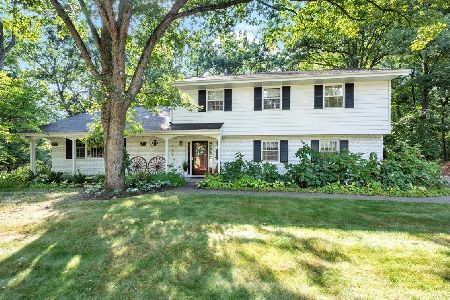2917 Northwest Road, Marengo, Illinois 60152
$309,000
|
Sold
|
|
| Status: | Closed |
| Sqft: | 1,680 |
| Cost/Sqft: | $190 |
| Beds: | 3 |
| Baths: | 3 |
| Year Built: | 1988 |
| Property Taxes: | $4,634 |
| Days On Market: | 2425 |
| Lot Size: | 1,42 |
Description
NEW PRICE! Lovely Cedar Ranch on Wonderfully Landscaped Wooded 1.4 Acre Lot in Northwest Territory, ownership in Community Park, directly across from the Marengo Ridge Conservation Area and 15 minutes to Metro Train either Harvard or Woodstock. Oak Parquet Flooring throughout Main Level, Cedar Cathedral Ceiling in Living Room with Brick Fireplace, Large Kitchen/Dining Room with Abundant Cabinetry and Storage. Main Floor Laundry. Finished Walk-Out Lower Level with 2nd Fireplace, Wet Bar, Full Bath and Workshop. Workshop and Storage Area have Walkout to Patio, Would make a Great In-Law w/Private Access. Nearly $90,000 in Home Improvements since 2007, Impeccably Landscaped with Paver Walkways and Retaining Walls, New Large Concrete Parking area with New Asphalt Drive with 16" Stained Concrete Border, 40 Year Architectural Roof in 2010, 2 Large Garden Sheds w/Cedar Siding + Dutch-Hip Roofs to match Home. Finished 24x24' Garage with Chair Rail and Paneling below and Oak Cabinetry. Must See!
Property Specifics
| Single Family | |
| — | |
| Ranch | |
| 1988 | |
| Full,Walkout | |
| CUSTOM RANCH | |
| No | |
| 1.42 |
| Mc Henry | |
| Northwest Territory | |
| 125 / Annual | |
| Other | |
| Private Well | |
| Septic-Private | |
| 10415834 | |
| 1114476003 |
Nearby Schools
| NAME: | DISTRICT: | DISTANCE: | |
|---|---|---|---|
|
Grade School
Locust Elementary School |
165 | — | |
|
Middle School
Marengo Community Middle School |
165 | Not in DB | |
|
High School
Marengo High School |
154 | Not in DB | |
Property History
| DATE: | EVENT: | PRICE: | SOURCE: |
|---|---|---|---|
| 27 Sep, 2019 | Sold | $309,000 | MRED MLS |
| 24 Jul, 2019 | Under contract | $319,900 | MRED MLS |
| 13 Jun, 2019 | Listed for sale | $319,900 | MRED MLS |
Room Specifics
Total Bedrooms: 3
Bedrooms Above Ground: 3
Bedrooms Below Ground: 0
Dimensions: —
Floor Type: Parquet
Dimensions: —
Floor Type: Parquet
Full Bathrooms: 3
Bathroom Amenities: —
Bathroom in Basement: 1
Rooms: Workshop,Heated Sun Room,Utility Room-Lower Level
Basement Description: Partially Finished,Exterior Access
Other Specifics
| 2.5 | |
| Concrete Perimeter | |
| Asphalt,Concrete | |
| Brick Paver Patio | |
| Landscaped,Park Adjacent,Wooded | |
| 186X334X187X334 | |
| — | |
| Full | |
| Vaulted/Cathedral Ceilings, Hardwood Floors, First Floor Bedroom, First Floor Laundry, First Floor Full Bath | |
| Range, Microwave, Dishwasher, Refrigerator, Washer, Dryer | |
| Not in DB | |
| Street Paved | |
| — | |
| — | |
| Attached Fireplace Doors/Screen, Gas Log |
Tax History
| Year | Property Taxes |
|---|---|
| 2019 | $4,634 |
Contact Agent
Nearby Sold Comparables
Contact Agent
Listing Provided By
RE/MAX Connections II





