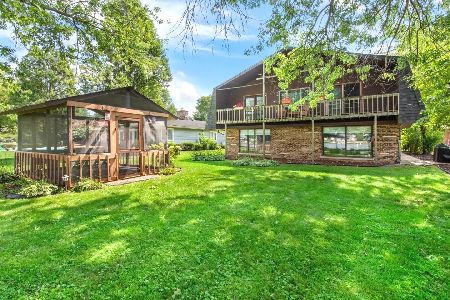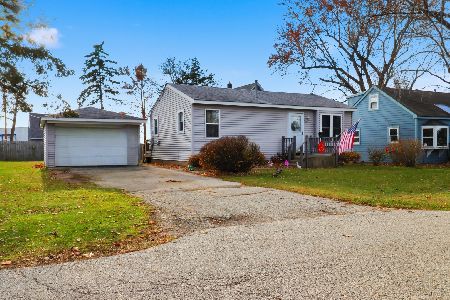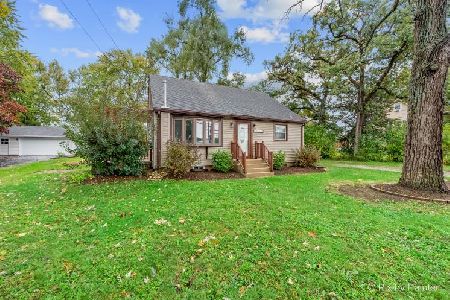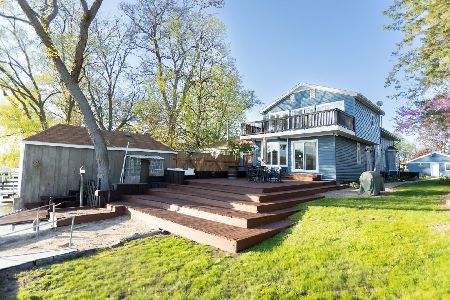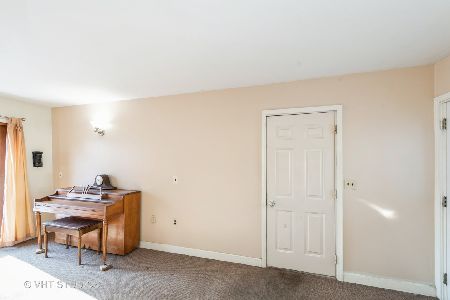2911 Rosedale Avenue, Mchenry, Illinois 60051
$268,900
|
Sold
|
|
| Status: | Closed |
| Sqft: | 1,408 |
| Cost/Sqft: | $192 |
| Beds: | 3 |
| Baths: | 2 |
| Year Built: | 1974 |
| Property Taxes: | $6,140 |
| Days On Market: | 2340 |
| Lot Size: | 1,02 |
Description
Don't Miss Out!This home is sure to impress! Walk in from the amazing outdoor views into your fully equipped gourmet custom kitchen, featuring gorgeous maple cabinets that boast a wide range of pull out drawers& endless roll outs.You'll want to host all the parties here! SS appl.(brand new microwave),high end stove w/double oven,hood & pot filler. Upper cabinets feature glass panels. Over sized granite island & counter tops, crown molding, vaulted ceilings, lots of custom lighting w/options to create your perfect ambiance. Radiant heat in main bathroom floor w/heat lamps, built in entertainment nook, so much to list.Check out the 30x40 oversized & insulated 4 car detached heated garage for all your toys/hobbies/projects. All nestled on just over an acre of your very private setting with river view across the street. Home is steps away from new bike/walking path that leads to downtown area, jr.high & elementary schools. Location and privacy all in one! New Pella Patio Door 2018.
Property Specifics
| Single Family | |
| — | |
| Ranch | |
| 1974 | |
| Full | |
| — | |
| No | |
| 1.02 |
| Mc Henry | |
| — | |
| — / — | |
| None | |
| Private Well | |
| Septic-Private | |
| 10495416 | |
| 0925302009 |
Property History
| DATE: | EVENT: | PRICE: | SOURCE: |
|---|---|---|---|
| 27 Sep, 2019 | Sold | $268,900 | MRED MLS |
| 28 Aug, 2019 | Under contract | $269,900 | MRED MLS |
| 23 Aug, 2019 | Listed for sale | $269,900 | MRED MLS |
Room Specifics
Total Bedrooms: 3
Bedrooms Above Ground: 3
Bedrooms Below Ground: 0
Dimensions: —
Floor Type: Carpet
Dimensions: —
Floor Type: Carpet
Full Bathrooms: 2
Bathroom Amenities: —
Bathroom in Basement: 0
Rooms: Other Room
Basement Description: Unfinished
Other Specifics
| 6 | |
| Concrete Perimeter | |
| Asphalt | |
| Patio, Brick Paver Patio, Storms/Screens | |
| Irregular Lot,Water View,Wooded,Mature Trees | |
| 44715 | |
| — | |
| Full | |
| Vaulted/Cathedral Ceilings, Hardwood Floors, Wood Laminate Floors, Heated Floors, First Floor Bedroom, First Floor Full Bath | |
| Double Oven, Range, Microwave, Dishwasher, Dryer, Stainless Steel Appliance(s), Range Hood, Water Softener Owned | |
| Not in DB | |
| Street Lights, Street Paved | |
| — | |
| — | |
| — |
Tax History
| Year | Property Taxes |
|---|---|
| 2019 | $6,140 |
Contact Agent
Nearby Similar Homes
Nearby Sold Comparables
Contact Agent
Listing Provided By
Baird & Warner


