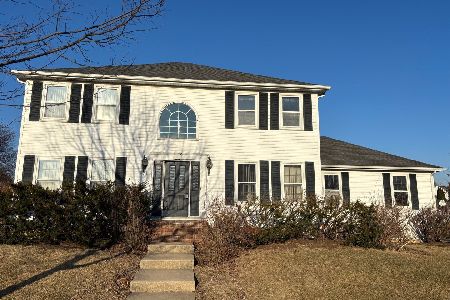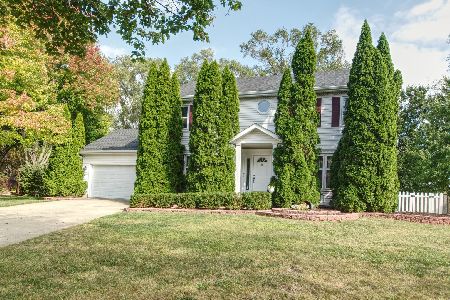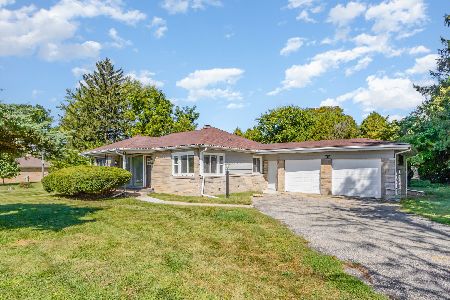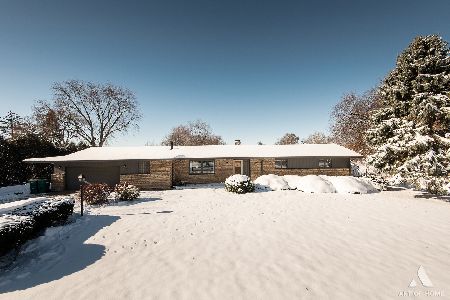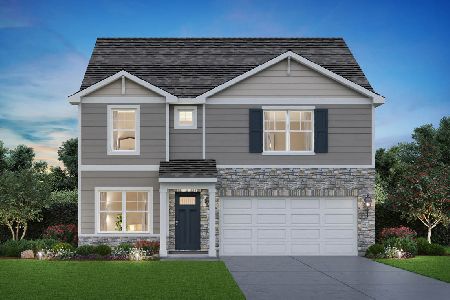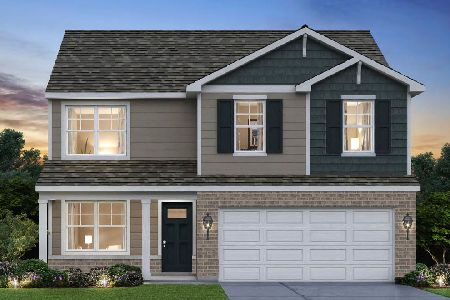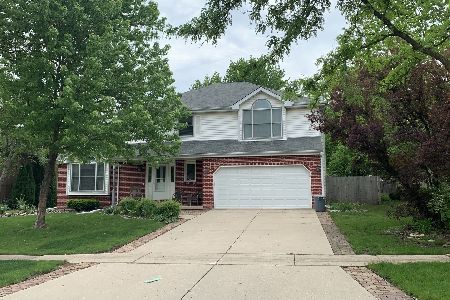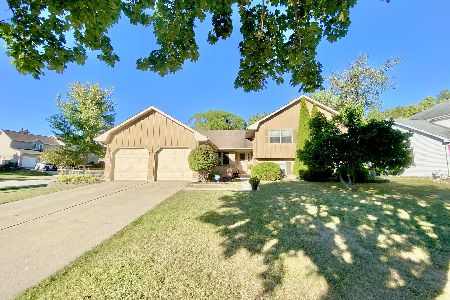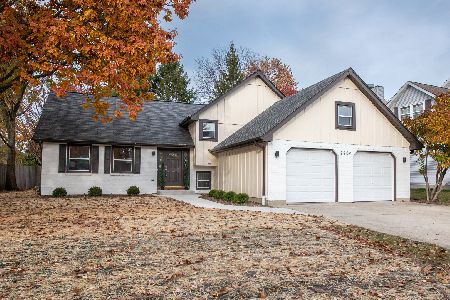2911 Vimy Ridge Drive, Joliet, Illinois 60435
$215,000
|
Sold
|
|
| Status: | Closed |
| Sqft: | 2,542 |
| Cost/Sqft: | $87 |
| Beds: | 4 |
| Baths: | 3 |
| Year Built: | 1990 |
| Property Taxes: | $5,358 |
| Days On Market: | 3460 |
| Lot Size: | 0,00 |
Description
New carpet, fresh paint, move in ready! Large fenced in yard with deck and clean/dry shed. Great layout! Living room and formal dining room with vaulted ceilings. Gleaming hardwood floors in foyer and kitchen. Eat in kitchen includes granite countertops, stainless steel appliances, beautiful island with butcher-block style countertop. Large master bedroom with vaulted ceilings, upgraded executive master bath with large walk-in closet. 2nd, 3rd, and 4th bedrooms are all nice size. Finished basement includes theatre room, an office, and great space for storage. Welcome home! BUYER'S FINANCING FELL THRU!!! QUICK CLOSE POSSIBLE!!!
Property Specifics
| Single Family | |
| — | |
| Colonial | |
| 1990 | |
| Full | |
| — | |
| No | |
| — |
| Will | |
| Picardy | |
| 0 / Not Applicable | |
| None | |
| Public | |
| Public Sewer | |
| 09337423 | |
| 0603361030140000 |
Nearby Schools
| NAME: | DISTRICT: | DISTANCE: | |
|---|---|---|---|
|
Grade School
Grand Prairie Elementary School |
202 | — | |
|
Middle School
Timber Ridge Middle School |
202 | Not in DB | |
|
High School
Plainfield Central High School |
202 | Not in DB | |
Property History
| DATE: | EVENT: | PRICE: | SOURCE: |
|---|---|---|---|
| 2 May, 2011 | Sold | $210,000 | MRED MLS |
| 18 Mar, 2011 | Under contract | $234,900 | MRED MLS |
| — | Last price change | $239,900 | MRED MLS |
| 20 Feb, 2011 | Listed for sale | $239,900 | MRED MLS |
| 19 Dec, 2016 | Sold | $215,000 | MRED MLS |
| 3 Dec, 2016 | Under contract | $220,000 | MRED MLS |
| — | Last price change | $229,900 | MRED MLS |
| 8 Sep, 2016 | Listed for sale | $239,900 | MRED MLS |
| 13 Jul, 2020 | Sold | $260,000 | MRED MLS |
| 29 May, 2020 | Under contract | $250,000 | MRED MLS |
| 26 May, 2020 | Listed for sale | $250,000 | MRED MLS |
Room Specifics
Total Bedrooms: 4
Bedrooms Above Ground: 4
Bedrooms Below Ground: 0
Dimensions: —
Floor Type: Carpet
Dimensions: —
Floor Type: Carpet
Dimensions: —
Floor Type: Carpet
Full Bathrooms: 3
Bathroom Amenities: Separate Shower,Double Sink,Full Body Spray Shower,Soaking Tub
Bathroom in Basement: 0
Rooms: Office,Theatre Room,Walk In Closet
Basement Description: Partially Finished,Crawl
Other Specifics
| 2 | |
| Concrete Perimeter | |
| Concrete | |
| Deck, Porch | |
| — | |
| 80X130 | |
| Unfinished | |
| Full | |
| Vaulted/Cathedral Ceilings, Hardwood Floors | |
| Range, Microwave, Dishwasher, Refrigerator, Stainless Steel Appliance(s) | |
| Not in DB | |
| Sidewalks, Street Lights, Street Paved | |
| — | |
| — | |
| Wood Burning |
Tax History
| Year | Property Taxes |
|---|---|
| 2011 | $4,254 |
| 2016 | $5,358 |
| 2020 | $6,026 |
Contact Agent
Nearby Similar Homes
Nearby Sold Comparables
Contact Agent
Listing Provided By
Carter Realty Group

