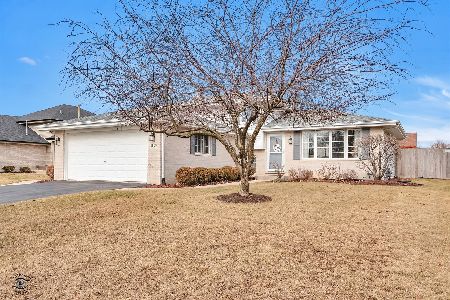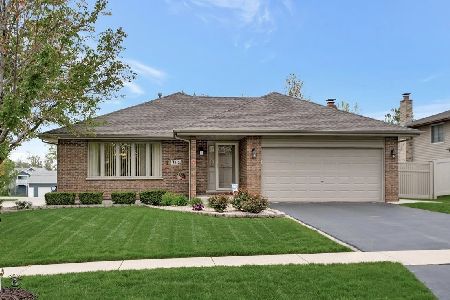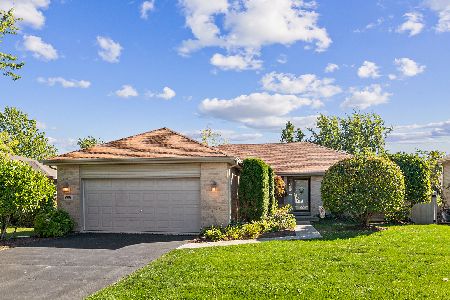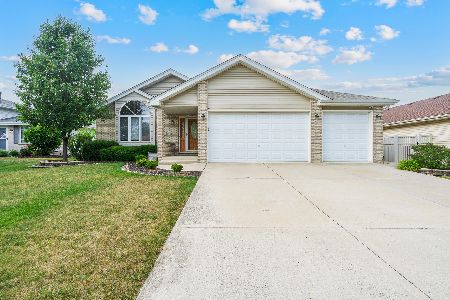2912 Bisbee Drive, Joliet, Illinois 60432
$340,000
|
Sold
|
|
| Status: | Closed |
| Sqft: | 3,100 |
| Cost/Sqft: | $105 |
| Beds: | 4 |
| Baths: | 4 |
| Year Built: | 2003 |
| Property Taxes: | $6,558 |
| Days On Market: | 1722 |
| Lot Size: | 0,18 |
Description
You'll be pleasantly "wowed" by this 3 step ranch with walk out basement. Not only is it in "move-in" condition, there is a sub basement as well. Welcomed in to the sundrenched living room and recognizing this is something special, you want more, peeking around the corner of the dining room, it hits you- open floor plan accented by gas start brick fireplace. The openness, the condition all exceptional. 3 small steps up and you have the master bedroom with updated master bath, generous room sizes and once again beautiful condition. The kitchen boasts of corian countertops, stainless steel appliances, hardwood floors and cool backdrop lighting. The lower level has the finished walk out basement with 4th bedroom and bathroom. So much room and there's more- the lower level(sub basement) awaits your finishing touches. The possibilities are endless. Fenced yard with patio and shed make this a "must see"
Property Specifics
| Single Family | |
| — | |
| Step Ranch | |
| 2003 | |
| Full,Walkout | |
| 3 STEP RANCH | |
| No | |
| 0.18 |
| Will | |
| Bee Dee Highlands | |
| 0 / Not Applicable | |
| None | |
| Public | |
| Public Sewer | |
| 11088372 | |
| 1508064030080000 |
Property History
| DATE: | EVENT: | PRICE: | SOURCE: |
|---|---|---|---|
| 31 May, 2011 | Sold | $220,000 | MRED MLS |
| 30 May, 2011 | Under contract | $234,900 | MRED MLS |
| — | Last price change | $239,900 | MRED MLS |
| 9 Dec, 2010 | Listed for sale | $274,900 | MRED MLS |
| 9 Jul, 2021 | Sold | $340,000 | MRED MLS |
| 20 May, 2021 | Under contract | $325,000 | MRED MLS |
| 14 May, 2021 | Listed for sale | $325,000 | MRED MLS |
| 14 Apr, 2023 | Sold | $375,000 | MRED MLS |
| 23 Mar, 2023 | Under contract | $375,000 | MRED MLS |
| — | Last price change | $385,900 | MRED MLS |
| 30 Jan, 2023 | Listed for sale | $390,000 | MRED MLS |
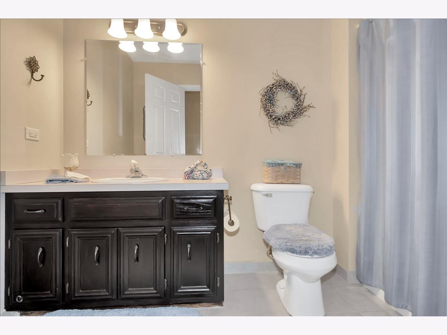
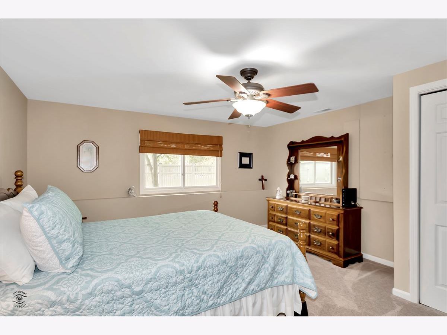
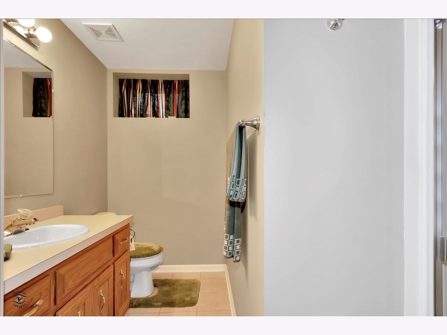
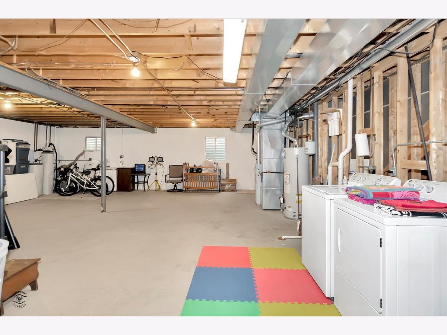
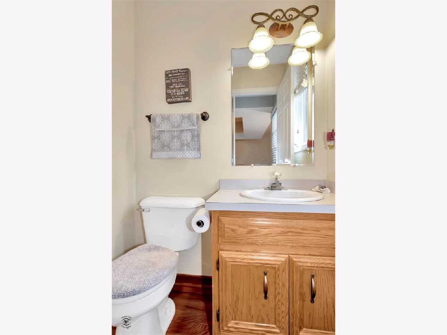
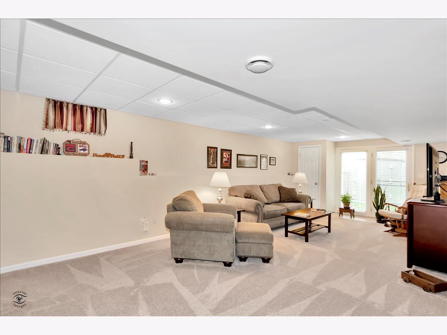
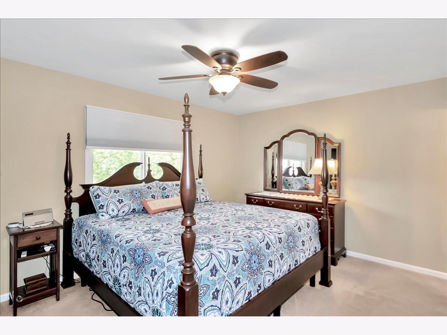
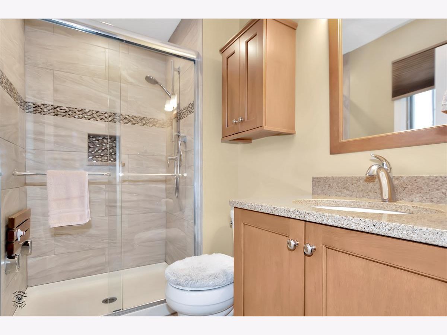
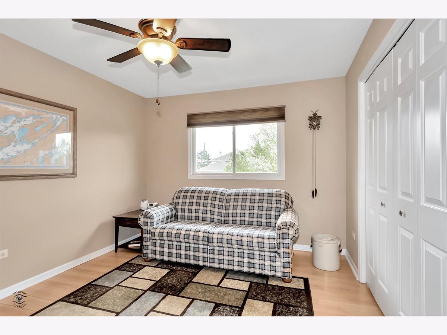
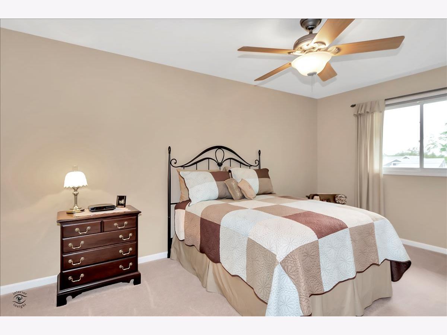
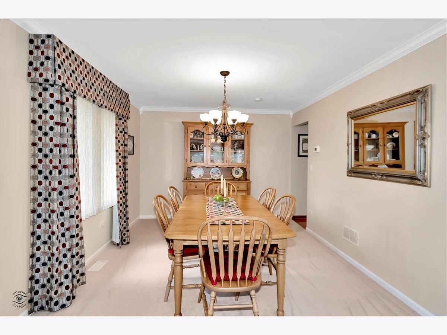
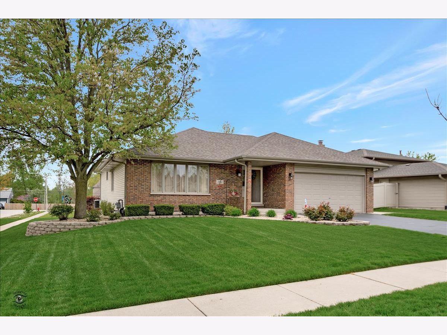
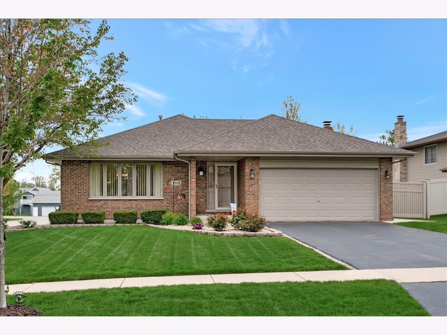
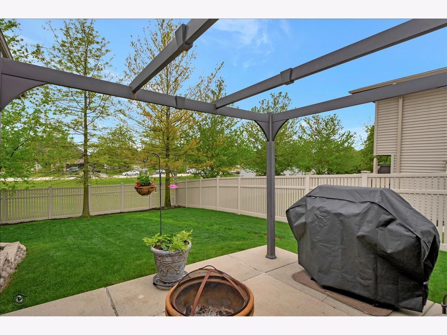
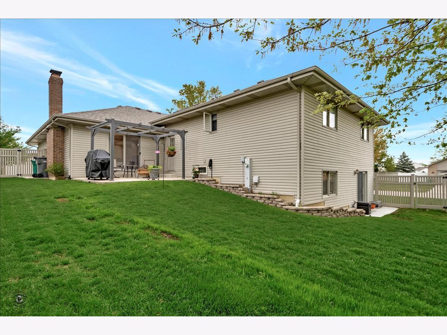
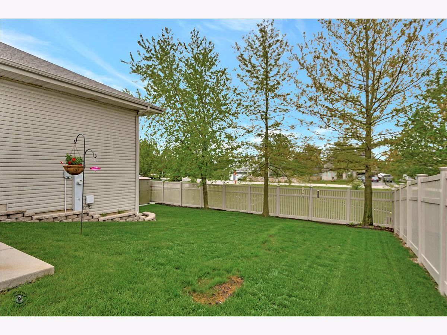
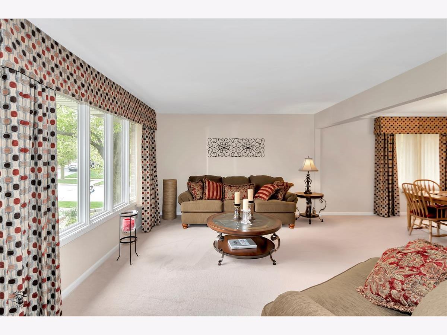
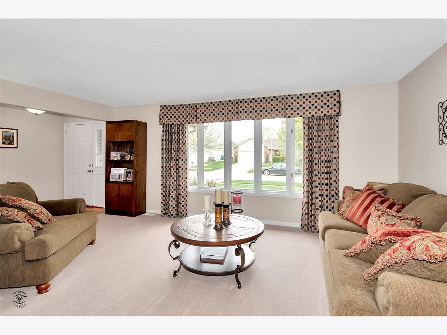
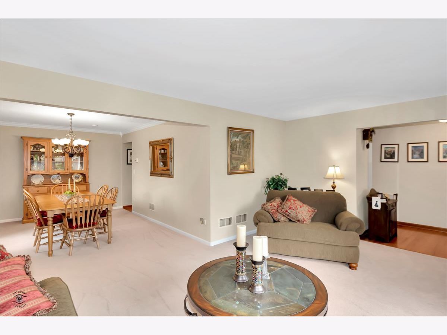
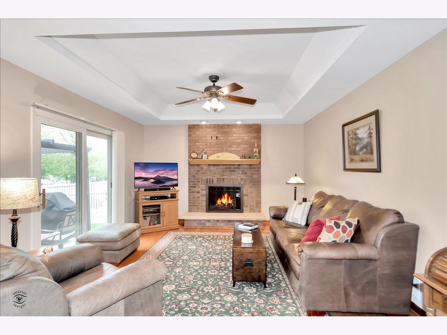
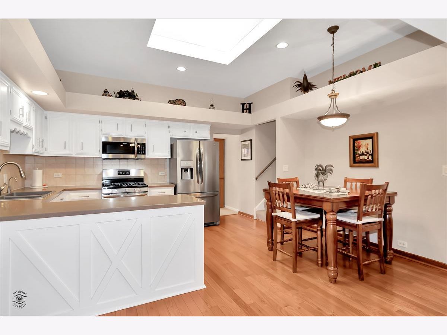
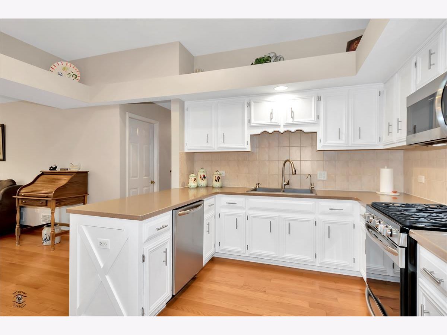
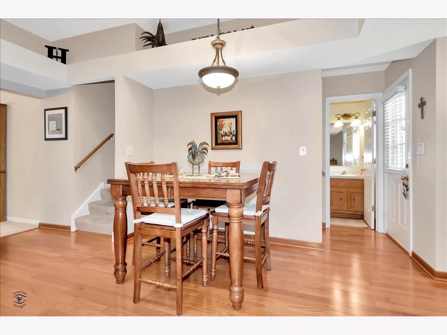
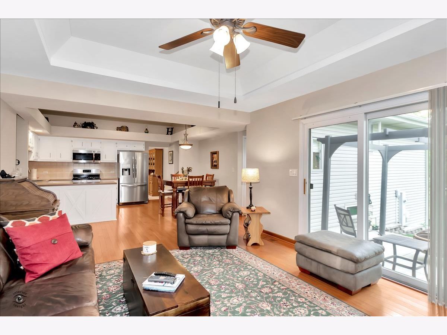
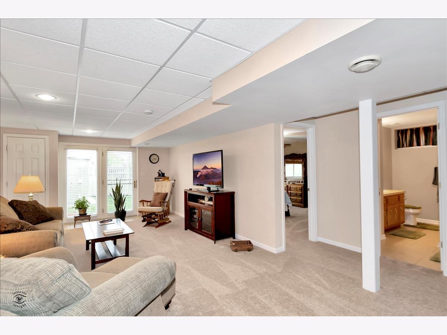
Room Specifics
Total Bedrooms: 4
Bedrooms Above Ground: 4
Bedrooms Below Ground: 0
Dimensions: —
Floor Type: Carpet
Dimensions: —
Floor Type: Carpet
Dimensions: —
Floor Type: Carpet
Full Bathrooms: 4
Bathroom Amenities: Separate Shower
Bathroom in Basement: 1
Rooms: Recreation Room
Basement Description: Unfinished,Crawl,Sub-Basement
Other Specifics
| 2 | |
| Concrete Perimeter | |
| Asphalt | |
| Patio | |
| Corner Lot,Fenced Yard | |
| 77X120 | |
| — | |
| Full | |
| Hardwood Floors, Open Floorplan, Some Carpeting, Drapes/Blinds | |
| Range, Microwave, Dishwasher, Refrigerator, Washer, Dryer | |
| Not in DB | |
| — | |
| — | |
| — | |
| Wood Burning, Attached Fireplace Doors/Screen |
Tax History
| Year | Property Taxes |
|---|---|
| 2011 | $5,975 |
| 2021 | $6,558 |
| 2023 | $6,962 |
Contact Agent
Nearby Similar Homes
Nearby Sold Comparables
Contact Agent
Listing Provided By
Century 21 Pride Realty

