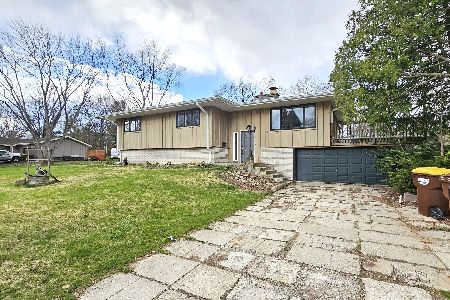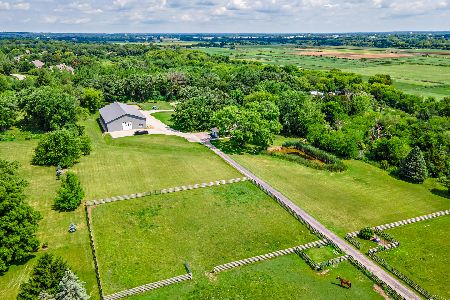2912 Garden Lane, Crystal Lake, Illinois 60012
$337,500
|
Sold
|
|
| Status: | Closed |
| Sqft: | 3,051 |
| Cost/Sqft: | $105 |
| Beds: | 5 |
| Baths: | 3 |
| Year Built: | 1963 |
| Property Taxes: | $7,306 |
| Days On Market: | 2002 |
| Lot Size: | 1,96 |
Description
MOVE-IN READY GUT REHAB! Come see this newly rehabbed 5 bedroom, 3 bath ranch in Edgewood Acres. Sitting on a 2 acre lot this stunning home boasts brand new windows, hardwood floors, stainless steel appliances, and beautifully appointed modern finishes. 3 bedrooms on the main level with a main level Master bedroom featuring an en suite master bath with large, subway tiled shower. Walk out basement features additional two bedrooms, recreation room with patio access and unfinished utility room/work room. The rear deck and patio are perfect for entertaining and look out to a large backyard with mature trees and pristine treeline/horse farm in the distance. Home is also equipped with central water filtration system, storage shed and power generator. Property is agent owned.
Property Specifics
| Single Family | |
| — | |
| Ranch | |
| 1963 | |
| Walkout | |
| — | |
| No | |
| 1.96 |
| Mc Henry | |
| — | |
| — / Not Applicable | |
| None | |
| Private Well | |
| Septic-Private | |
| 10757243 | |
| 1416353002 |
Nearby Schools
| NAME: | DISTRICT: | DISTANCE: | |
|---|---|---|---|
|
Grade School
North Elementary School |
47 | — | |
|
Middle School
Richard F Bernotas Middle School |
47 | Not in DB | |
|
High School
Prairie Ridge High School |
155 | Not in DB | |
Property History
| DATE: | EVENT: | PRICE: | SOURCE: |
|---|---|---|---|
| 30 Jul, 2020 | Sold | $337,500 | MRED MLS |
| 5 Jul, 2020 | Under contract | $319,900 | MRED MLS |
| 23 Jun, 2020 | Listed for sale | $319,900 | MRED MLS |
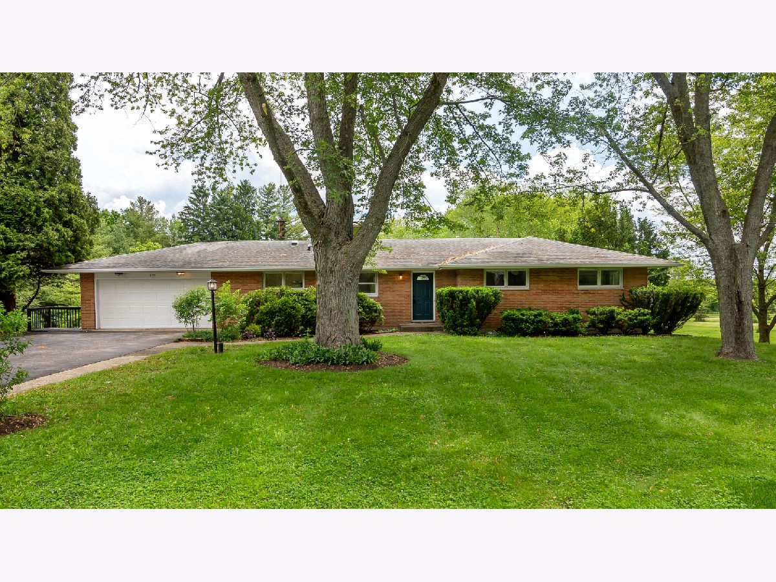
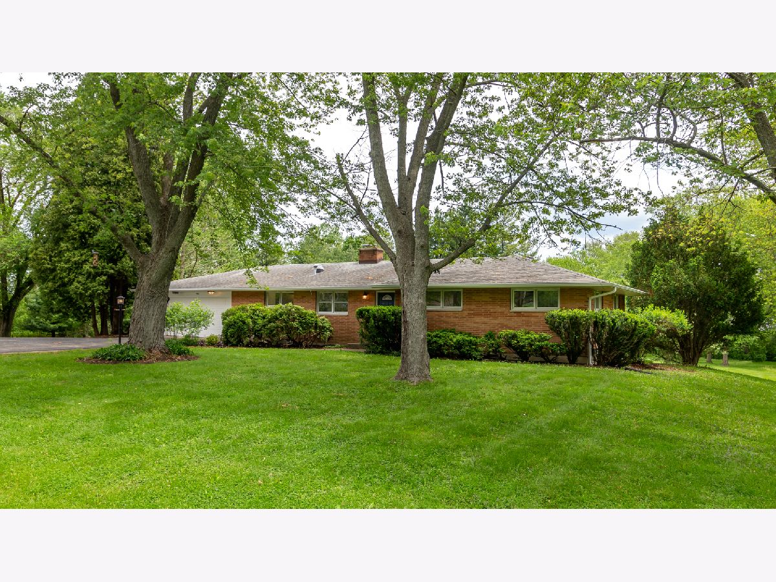
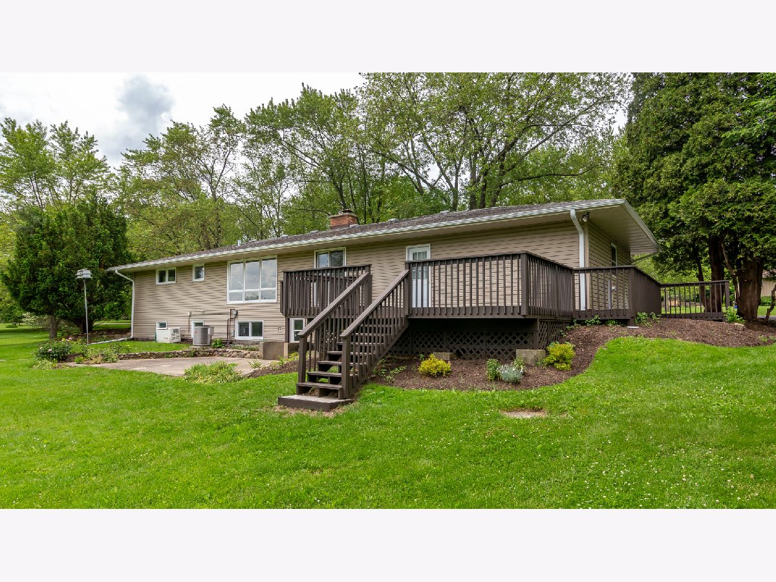
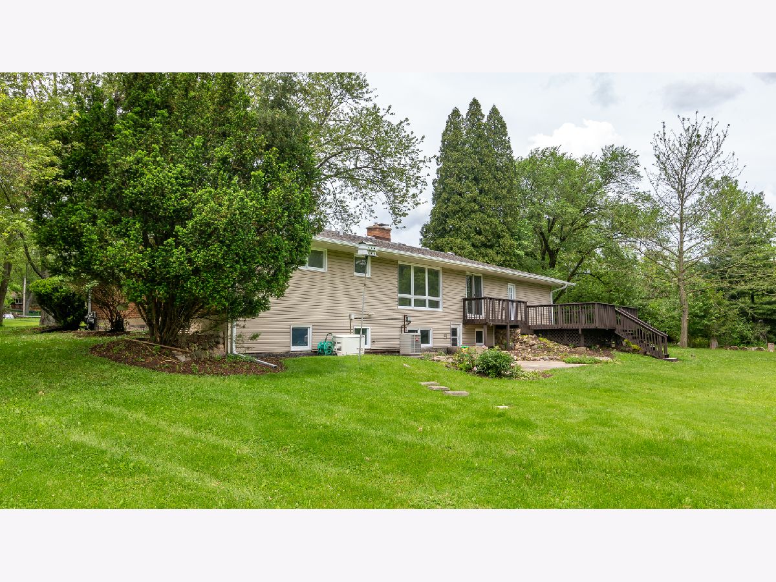
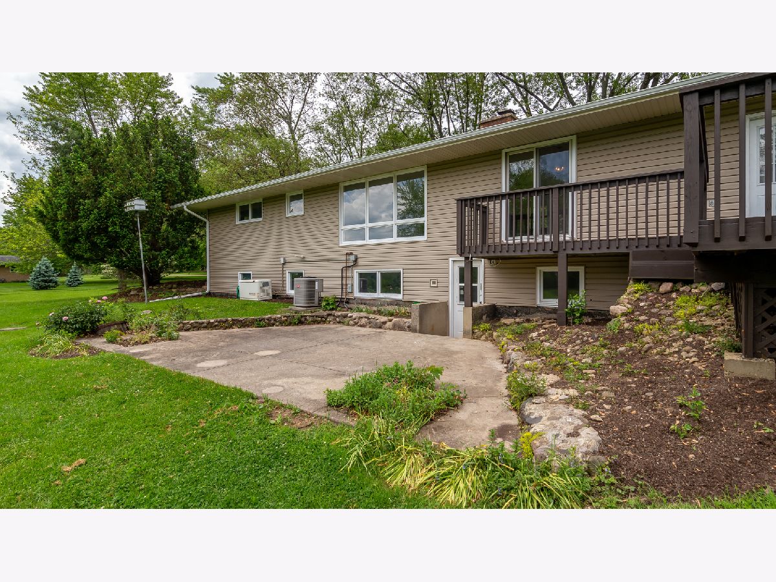


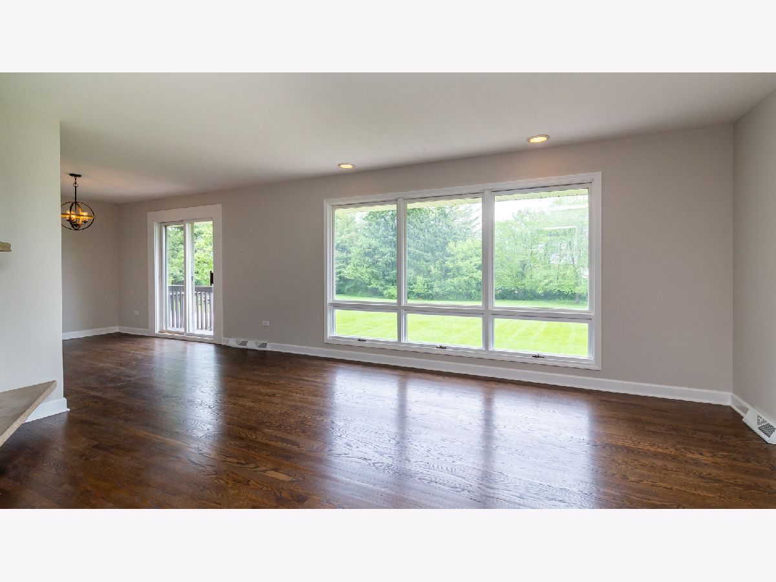


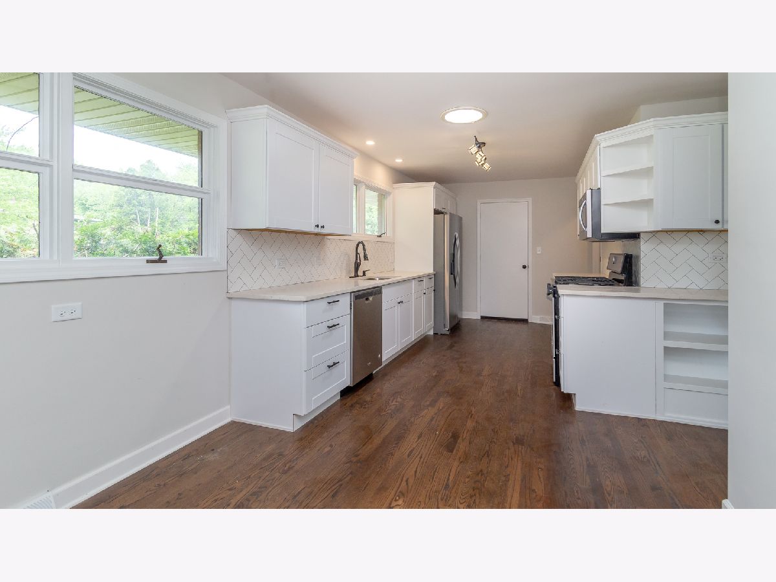

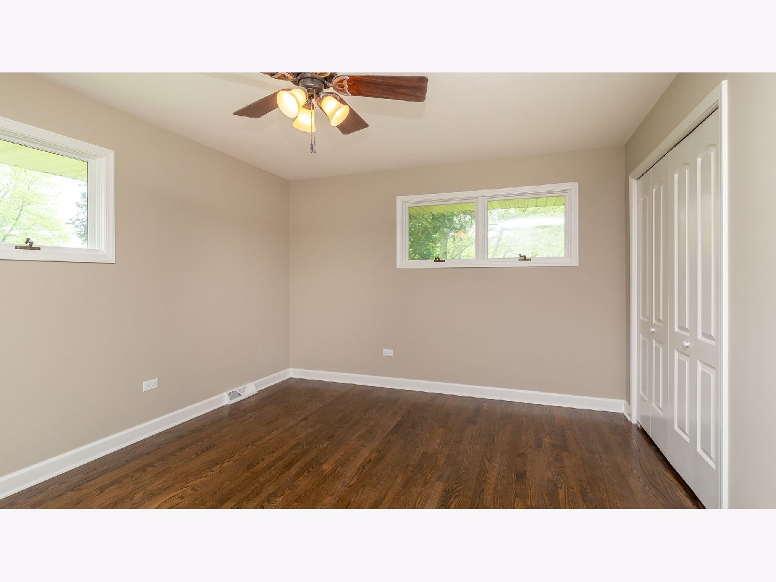















Room Specifics
Total Bedrooms: 5
Bedrooms Above Ground: 5
Bedrooms Below Ground: 0
Dimensions: —
Floor Type: Hardwood
Dimensions: —
Floor Type: Hardwood
Dimensions: —
Floor Type: Vinyl
Dimensions: —
Floor Type: —
Full Bathrooms: 3
Bathroom Amenities: Separate Shower
Bathroom in Basement: 1
Rooms: Bedroom 5,Recreation Room,Foyer
Basement Description: Finished,Exterior Access
Other Specifics
| 2 | |
| — | |
| Asphalt | |
| Deck, Patio | |
| Mature Trees | |
| 299 X 283 X 299 X 282 | |
| Unfinished | |
| Full | |
| Hardwood Floors, Solar Tubes/Light Tubes, First Floor Bedroom, First Floor Full Bath, Walk-In Closet(s) | |
| Range, Microwave, Dishwasher, Refrigerator, Freezer, Washer, Dryer, Disposal, Stainless Steel Appliance(s), Water Softener Owned | |
| Not in DB | |
| — | |
| — | |
| — | |
| Wood Burning |
Tax History
| Year | Property Taxes |
|---|---|
| 2020 | $7,306 |
Contact Agent
Nearby Similar Homes
Nearby Sold Comparables
Contact Agent
Listing Provided By
Dirk A. Gould Realty LLC




