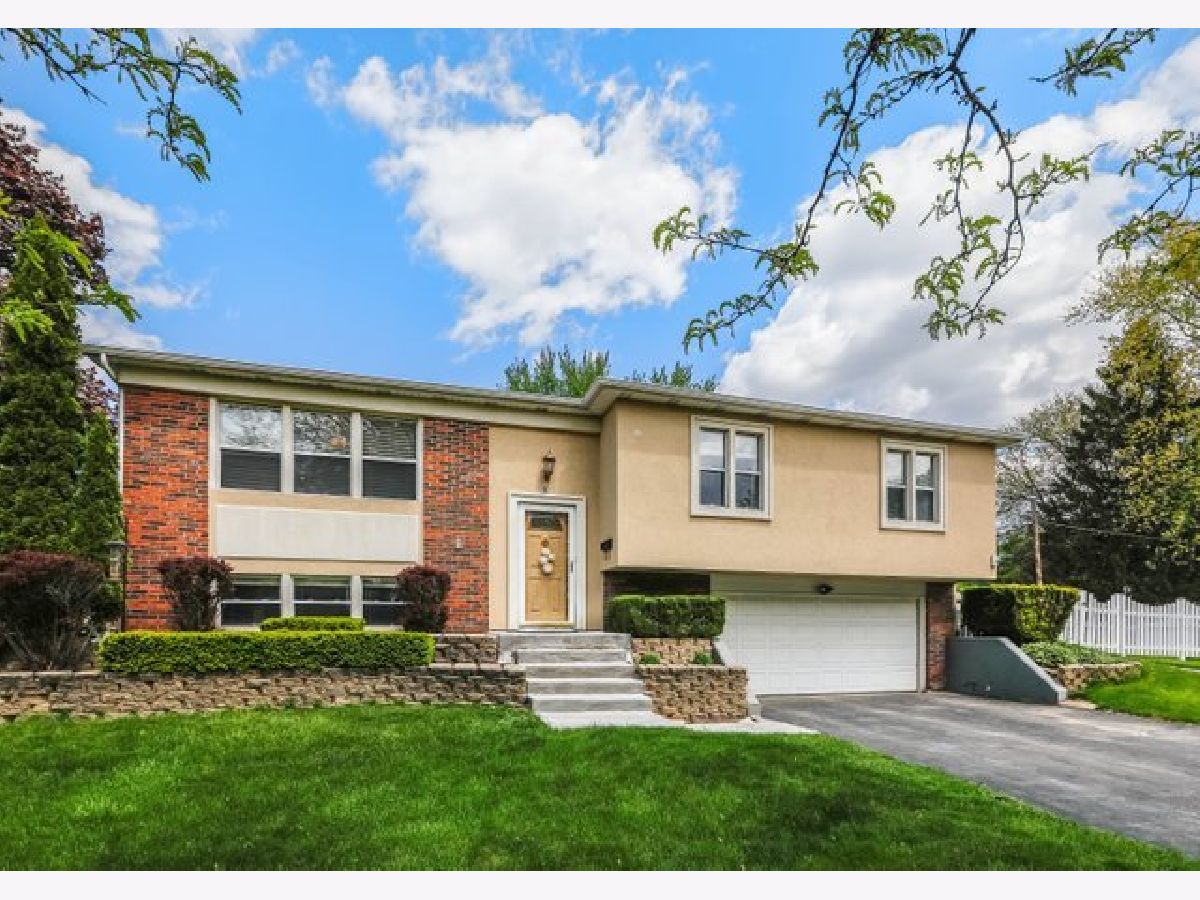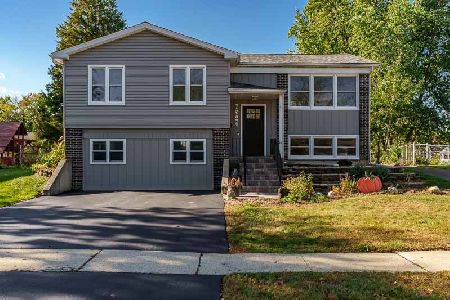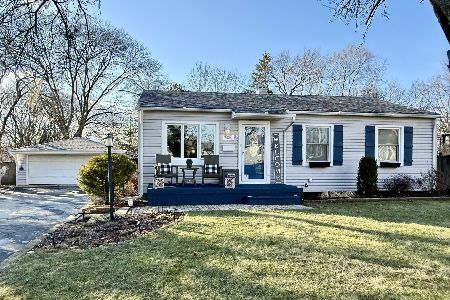2912 Parkwood Lane, Woodridge, Illinois 60517
$345,000
|
Sold
|
|
| Status: | Closed |
| Sqft: | 2,025 |
| Cost/Sqft: | $158 |
| Beds: | 3 |
| Baths: | 3 |
| Year Built: | 1970 |
| Property Taxes: | $7,424 |
| Days On Market: | 1719 |
| Lot Size: | 0,28 |
Description
Welcome home to this Impeccably well maintained home located on a large, corner lot with a fenced yard. Just in time for summer this home is great for entertaining w/ indoor-outdoor SPEAKERS, deck, BRICK PAVER patio & LARGE grassy area, with a SHED! This beautiful home has HARDWOOD FLOORING & CROWN MOLDING with an UPDATED Kitchen. This IMPECCABLE kitchen offers GRANITE COUNTERS, loads of cabinets, SUBWAY TILE backsplash. The master bedroom offers it's own private bathroom with double sinks and a walk-in closet. The FINISHED lower level has a family room with a fireplace and 1/2 bathroom, laundry & entrance to garage. ENORMOUS 2.5 car garage offers TONS of STORAGE. Newer items include: Near shopping, dining, and entertainment. Close to 355 & 55.
Property Specifics
| Single Family | |
| — | |
| — | |
| 1970 | |
| Partial | |
| — | |
| No | |
| 0.28 |
| Du Page | |
| Forest Edge | |
| — / Not Applicable | |
| None | |
| Public | |
| Public Sewer | |
| 11075834 | |
| 0835210012 |
Property History
| DATE: | EVENT: | PRICE: | SOURCE: |
|---|---|---|---|
| 20 Feb, 2009 | Sold | $285,900 | MRED MLS |
| 7 Jan, 2009 | Under contract | $309,900 | MRED MLS |
| — | Last price change | $315,900 | MRED MLS |
| 26 Mar, 2008 | Listed for sale | $322,499 | MRED MLS |
| 14 Jun, 2010 | Sold | $240,000 | MRED MLS |
| 24 Apr, 2010 | Under contract | $249,500 | MRED MLS |
| 18 Apr, 2010 | Listed for sale | $249,500 | MRED MLS |
| 2 Nov, 2018 | Sold | $288,000 | MRED MLS |
| 16 Sep, 2018 | Under contract | $285,000 | MRED MLS |
| 14 Sep, 2018 | Listed for sale | $285,000 | MRED MLS |
| 25 Jun, 2021 | Sold | $345,000 | MRED MLS |
| 17 May, 2021 | Under contract | $319,900 | MRED MLS |
| 13 May, 2021 | Listed for sale | $319,900 | MRED MLS |







































Room Specifics
Total Bedrooms: 3
Bedrooms Above Ground: 3
Bedrooms Below Ground: 0
Dimensions: —
Floor Type: Carpet
Dimensions: —
Floor Type: Carpet
Full Bathrooms: 3
Bathroom Amenities: Double Sink
Bathroom in Basement: 1
Rooms: No additional rooms
Basement Description: Finished
Other Specifics
| 2 | |
| — | |
| — | |
| — | |
| — | |
| 12048 | |
| Unfinished | |
| Full | |
| Hardwood Floors, Walk-In Closet(s) | |
| Range, Microwave, Dishwasher, Refrigerator, Washer, Dryer, Disposal, Stainless Steel Appliance(s) | |
| Not in DB | |
| Park, Curbs, Sidewalks, Street Lights, Street Paved | |
| — | |
| — | |
| Gas Log |
Tax History
| Year | Property Taxes |
|---|---|
| 2009 | $5,290 |
| 2010 | $5,826 |
| 2018 | $6,515 |
| 2021 | $7,424 |
Contact Agent
Nearby Similar Homes
Nearby Sold Comparables
Contact Agent
Listing Provided By
Redfin Corporation










