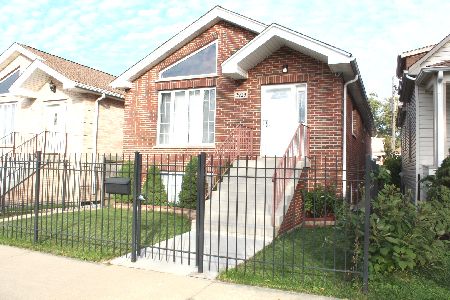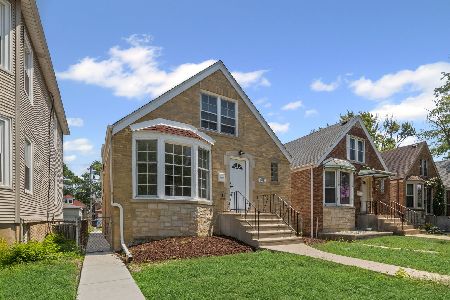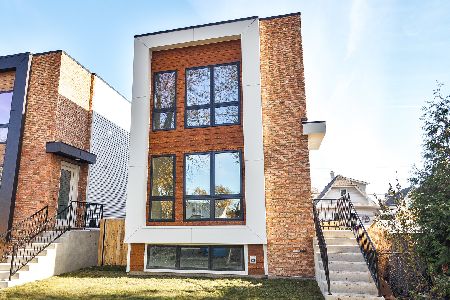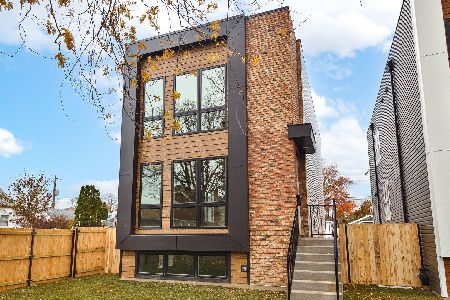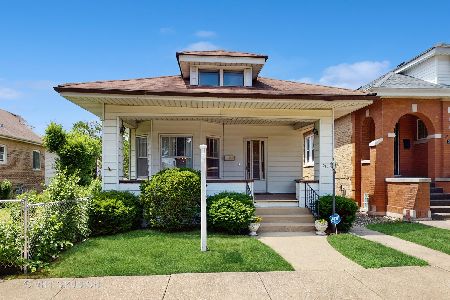2912 Rutherford Avenue, Montclare, Chicago, Illinois 60634
$549,000
|
Sold
|
|
| Status: | Closed |
| Sqft: | 3,900 |
| Cost/Sqft: | $141 |
| Beds: | 4 |
| Baths: | 6 |
| Year Built: | 2018 |
| Property Taxes: | $10,427 |
| Days On Market: | 1595 |
| Lot Size: | 0,11 |
Description
Welcome home to 2912 N Rutherford. This new construction home built in 2018 is like no other with soaring 11ft ceilings, open floor plan, with modern amenities freshly painted with today's color palette. First floor features oak hardwood floors, impressive large living room, kitchen with large center island, granite countertops, brand new high end appliances, walk-in pantry and plenty of space for entertaining with the adjacent formal dining room. 4 bedrooms upstairs, all en-suite with walk-in closets, balconies off the front bedroom and primary suite make a great retreat space. Huge finished basement with 9 ft ceiling, tiled floor, large family room, 2 bedrooms plus an additional full bath. Outside is an urban oasis with professional landscaping, privacy fence, 3 car garage (potential for a 4th car) with party door to a newer brick paver patio. Large attic for additional storage. Laundry in basement, with an additional hookup on the 2nd floor. Make your appointment today. Be sure to look at the 3D tour of each floor.
Property Specifics
| Single Family | |
| — | |
| — | |
| 2018 | |
| Full | |
| — | |
| No | |
| 0.11 |
| Cook | |
| — | |
| — / Not Applicable | |
| None | |
| Public | |
| Public Sewer | |
| 11201324 | |
| 13302160230000 |
Property History
| DATE: | EVENT: | PRICE: | SOURCE: |
|---|---|---|---|
| 5 Aug, 2014 | Sold | $71,000 | MRED MLS |
| 5 Jul, 2014 | Under contract | $79,900 | MRED MLS |
| — | Last price change | $89,999 | MRED MLS |
| 13 May, 2014 | Listed for sale | $89,999 | MRED MLS |
| 25 Jul, 2018 | Sold | $475,000 | MRED MLS |
| 25 Jun, 2018 | Under contract | $479,000 | MRED MLS |
| 8 Jun, 2018 | Listed for sale | $479,000 | MRED MLS |
| 30 Dec, 2021 | Sold | $549,000 | MRED MLS |
| 6 Dec, 2021 | Under contract | $549,000 | MRED MLS |
| — | Last price change | $559,000 | MRED MLS |
| 9 Sep, 2021 | Listed for sale | $585,000 | MRED MLS |
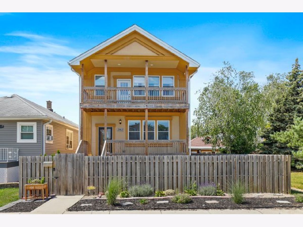
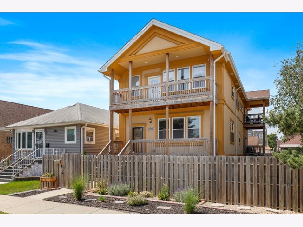
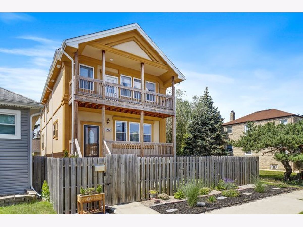
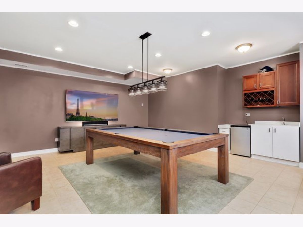
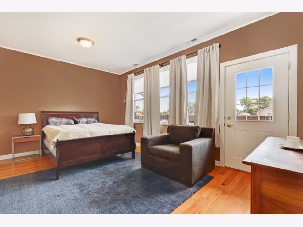
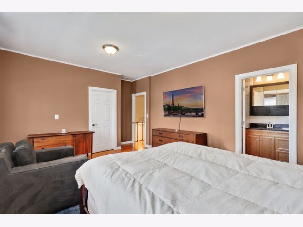
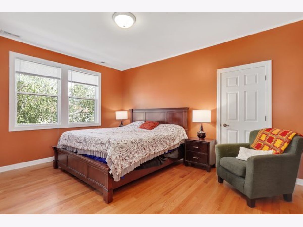
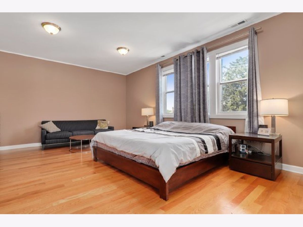
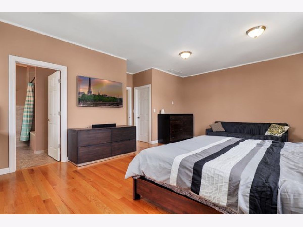
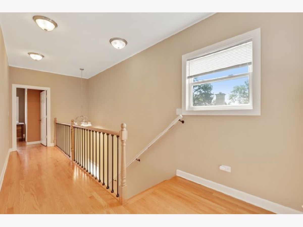
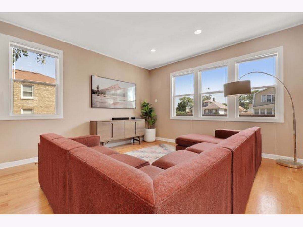
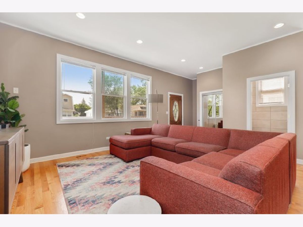
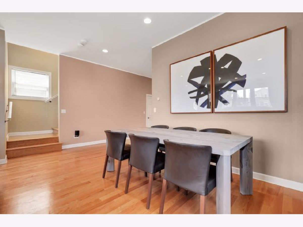
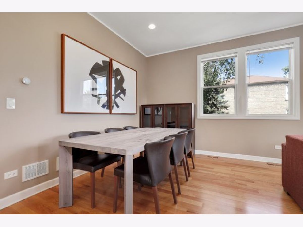
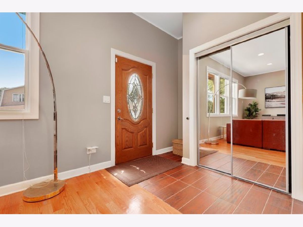
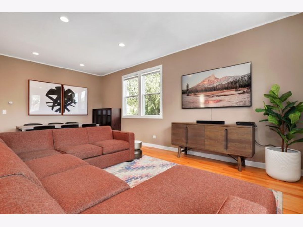
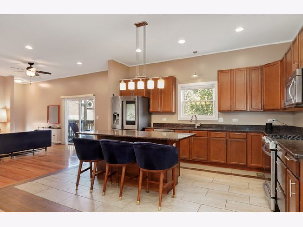
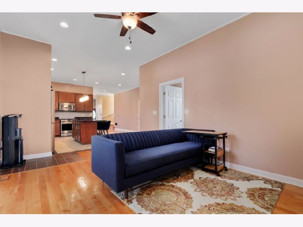
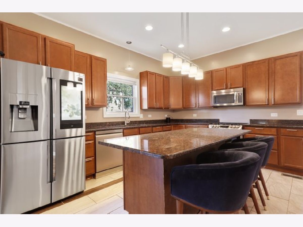
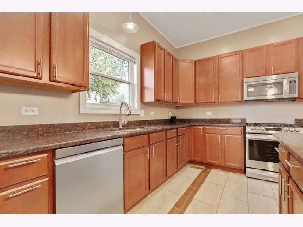
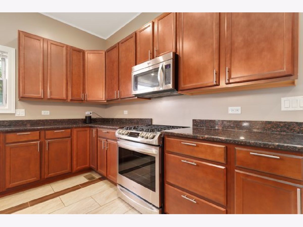
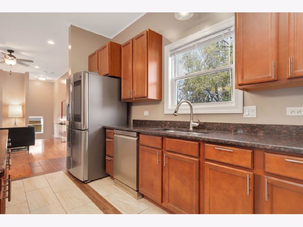
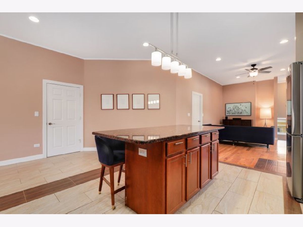
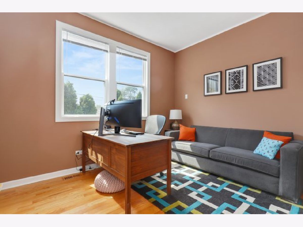
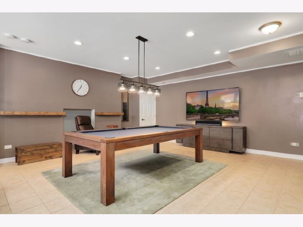
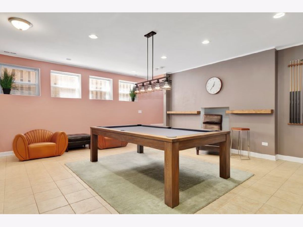
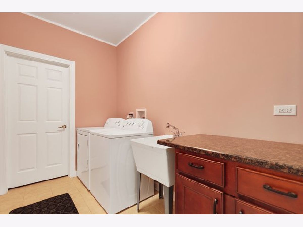
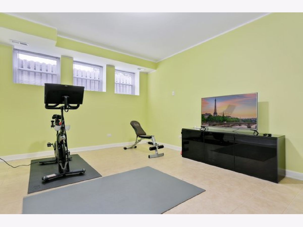
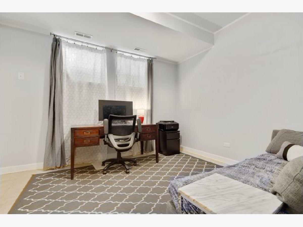
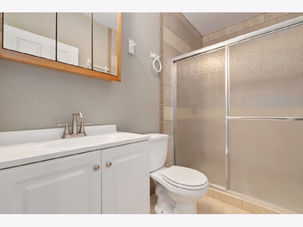
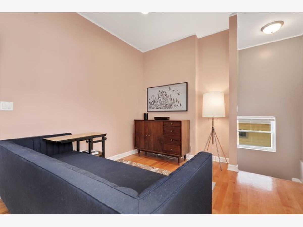
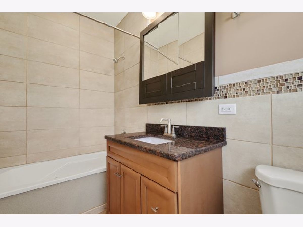
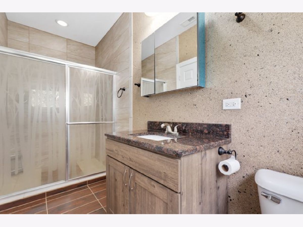
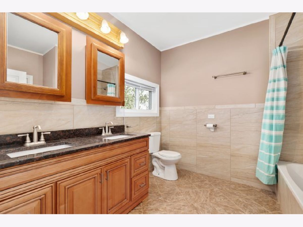
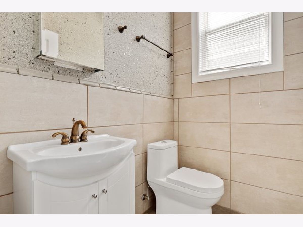
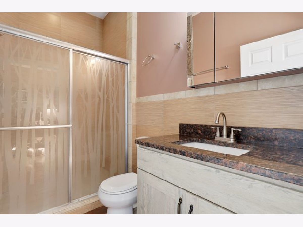
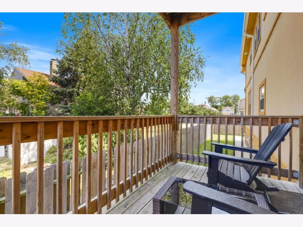
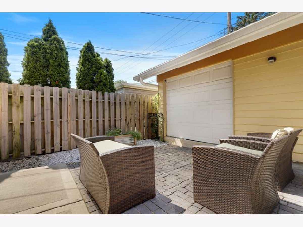
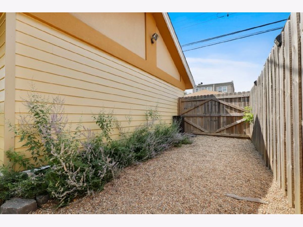
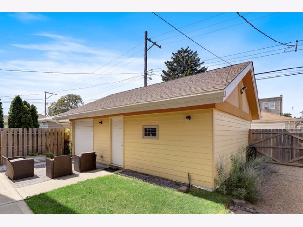
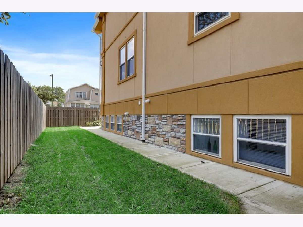
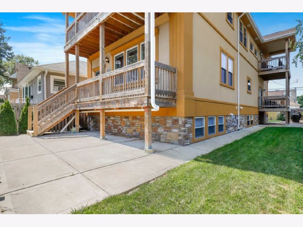
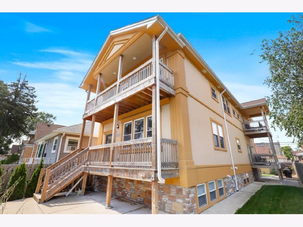
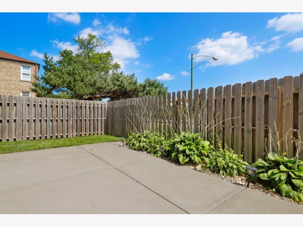
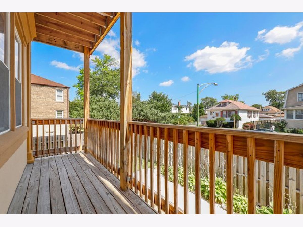
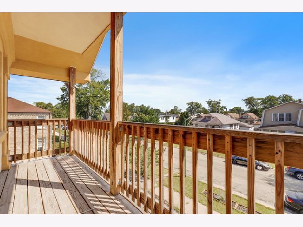
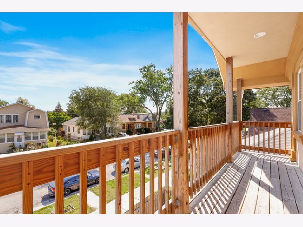
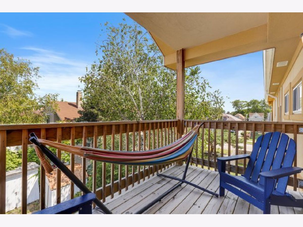
Room Specifics
Total Bedrooms: 6
Bedrooms Above Ground: 4
Bedrooms Below Ground: 2
Dimensions: —
Floor Type: Hardwood
Dimensions: —
Floor Type: Hardwood
Dimensions: —
Floor Type: Hardwood
Dimensions: —
Floor Type: —
Dimensions: —
Floor Type: —
Full Bathrooms: 6
Bathroom Amenities: Whirlpool,Separate Shower,Double Sink
Bathroom in Basement: 1
Rooms: Bedroom 5,Bedroom 6,Media Room
Basement Description: Finished,Egress Window
Other Specifics
| 3 | |
| — | |
| — | |
| Balcony, Deck, Patio, Porch, Dog Run, Stamped Concrete Patio, Outdoor Grill | |
| — | |
| 5000 | |
| Pull Down Stair,Unfinished | |
| Full | |
| Hardwood Floors, First Floor Bedroom, Second Floor Laundry, First Floor Full Bath, Walk-In Closet(s) | |
| Range, Microwave, Dishwasher, Refrigerator, High End Refrigerator, Washer, Dryer, Stainless Steel Appliance(s) | |
| Not in DB | |
| Park, Curbs, Gated, Sidewalks, Street Lights, Street Paved | |
| — | |
| — | |
| — |
Tax History
| Year | Property Taxes |
|---|---|
| 2014 | $2,486 |
| 2021 | $10,427 |
Contact Agent
Nearby Similar Homes
Nearby Sold Comparables
Contact Agent
Listing Provided By
Redfin Corporation

