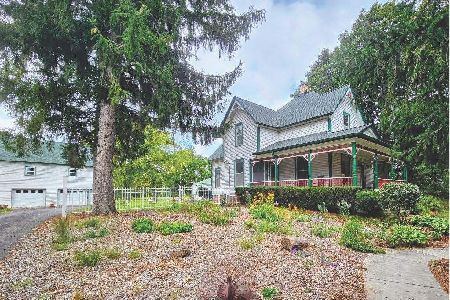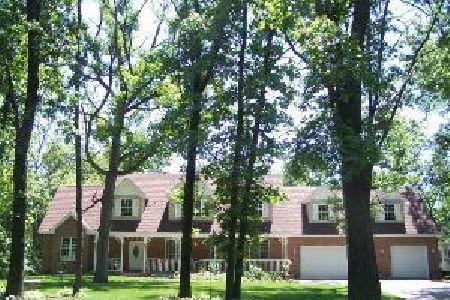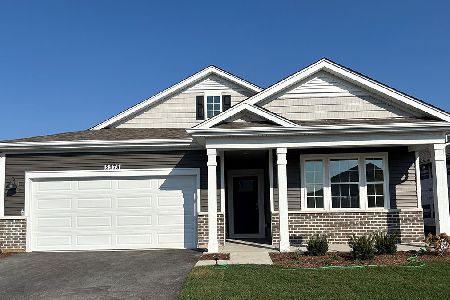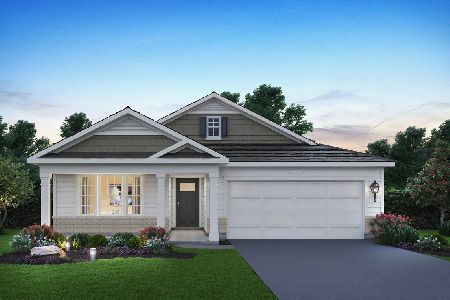2913 Albert Drive, Mchenry, Illinois 60050
$390,000
|
Sold
|
|
| Status: | Closed |
| Sqft: | 2,458 |
| Cost/Sqft: | $157 |
| Beds: | 3 |
| Baths: | 3 |
| Year Built: | 2005 |
| Property Taxes: | $9,597 |
| Days On Market: | 1782 |
| Lot Size: | 0,93 |
Description
Southern charm abounds in this move in ready transitional home on almost an acre, with mature trees, perched on top of a hill. The covered porch greets you and welcomes you in. Kitchen with 42" designer maple cabinets with crown molding, granite counters, huge island, tumbled travertine marble back-splash, and eating area - all complete with crown molding. Remarkable great room with cathedral ceiling, gas fireplace - flanked by doors to deck and huge wooded yard. Master bedroom with vaulted ceiling, chair rail, door to deck, and private master bathroom with walk in closet, dual sinks, separate shower, and jetted tub. Formal Dining room with crown molding, great for entertaining. Freshly refinished hardwood flooring throughout the home, as well as tall baseboards, and grand window casements. 3 car attached garage.
Property Specifics
| Single Family | |
| — | |
| Ranch | |
| 2005 | |
| Full | |
| — | |
| No | |
| 0.93 |
| Mc Henry | |
| Martin Woods | |
| 0 / Not Applicable | |
| None | |
| Private Well | |
| Septic-Private | |
| 10984452 | |
| 0921101014 |
Nearby Schools
| NAME: | DISTRICT: | DISTANCE: | |
|---|---|---|---|
|
Grade School
Valley View Elementary School |
15 | — | |
|
Middle School
Parkland Middle School |
15 | Not in DB | |
|
High School
Mchenry High School-west Campus |
156 | Not in DB | |
Property History
| DATE: | EVENT: | PRICE: | SOURCE: |
|---|---|---|---|
| 12 Mar, 2021 | Sold | $390,000 | MRED MLS |
| 10 Feb, 2021 | Under contract | $385,000 | MRED MLS |
| 1 Feb, 2021 | Listed for sale | $385,000 | MRED MLS |
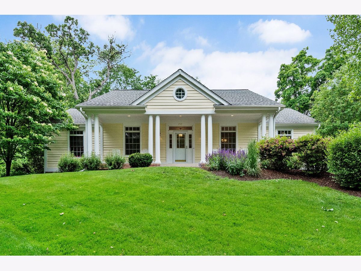
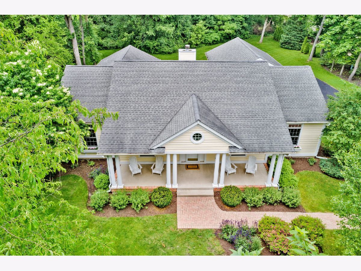
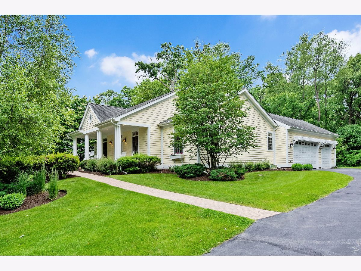
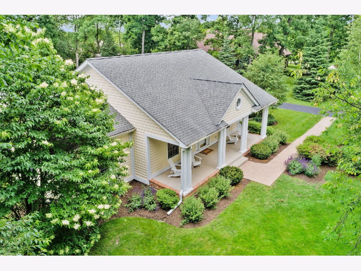
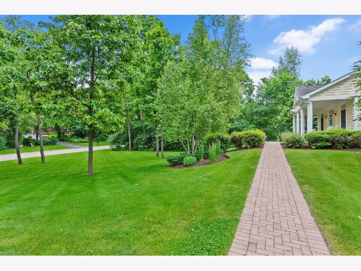
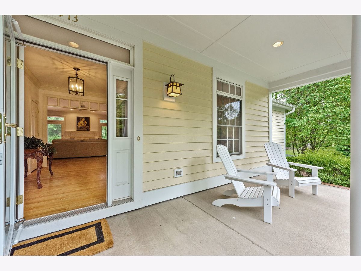
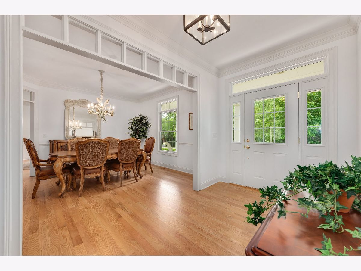
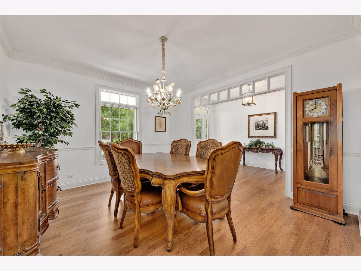
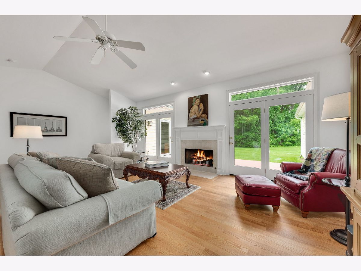
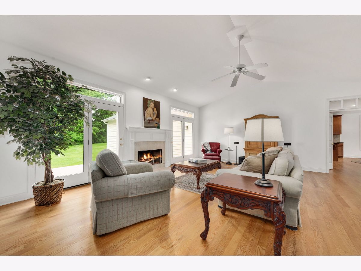
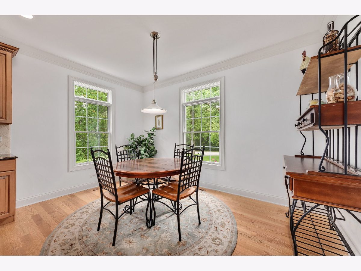
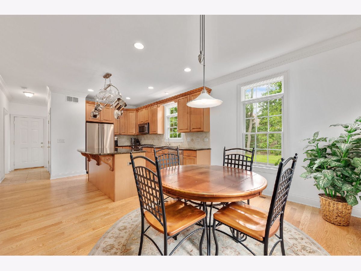
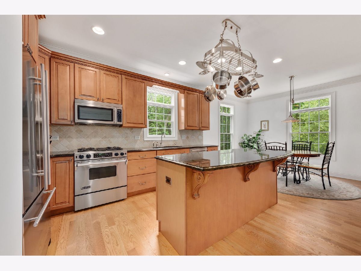
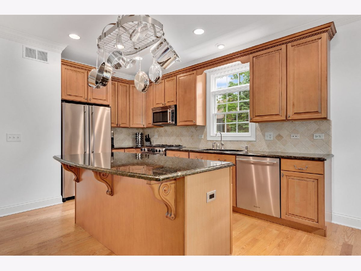
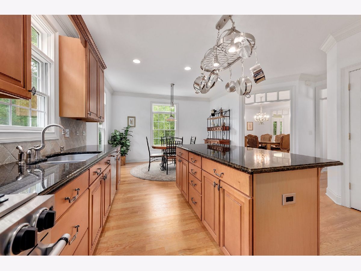
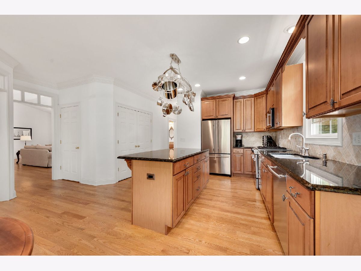
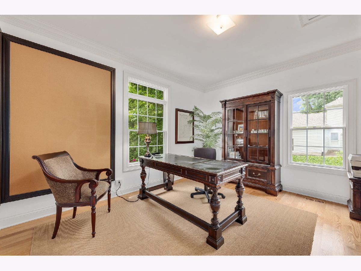
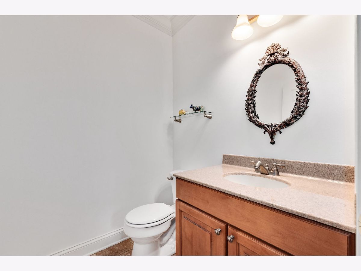
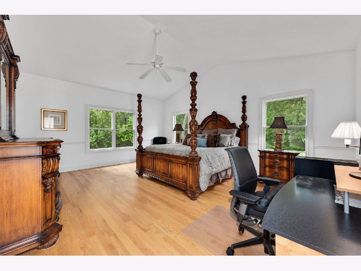
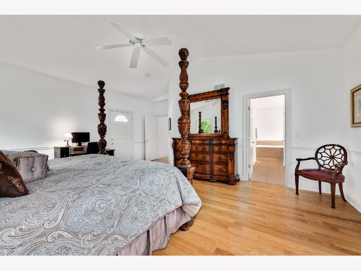
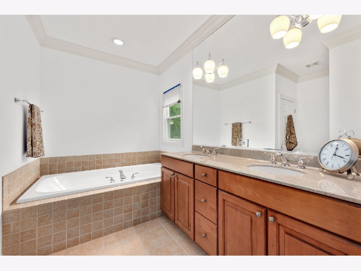
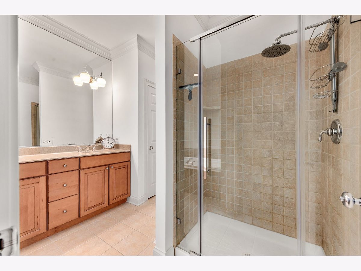
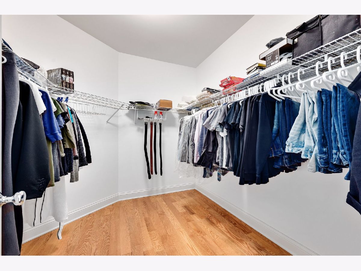
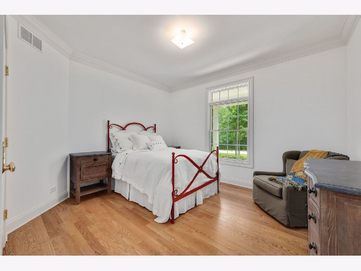
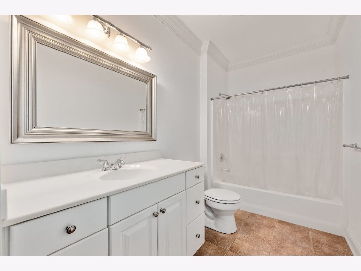
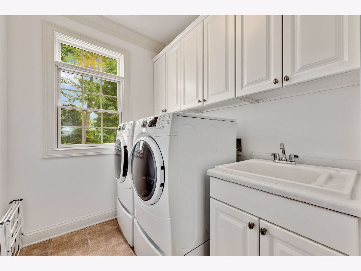
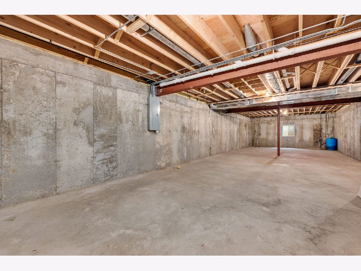
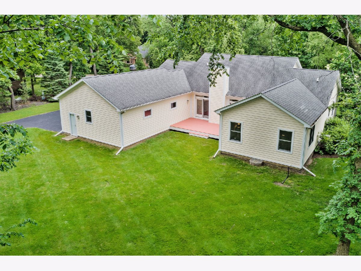
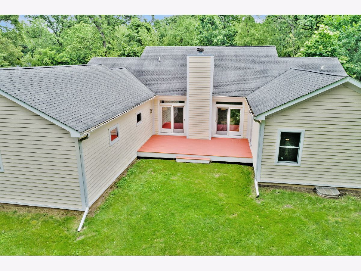
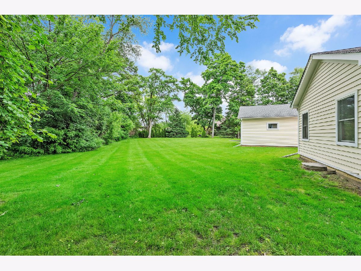
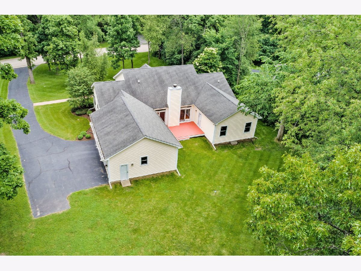
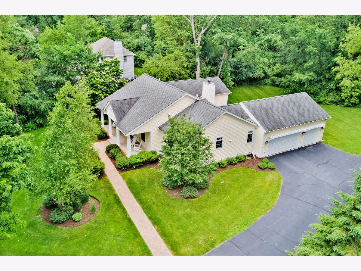
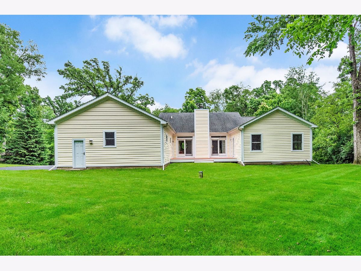
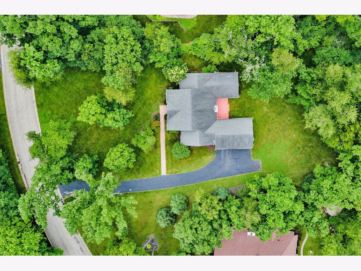
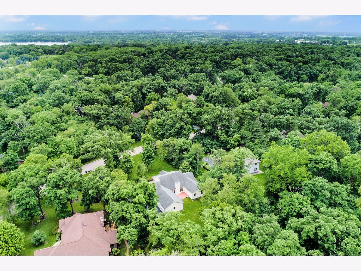
Room Specifics
Total Bedrooms: 3
Bedrooms Above Ground: 3
Bedrooms Below Ground: 0
Dimensions: —
Floor Type: Hardwood
Dimensions: —
Floor Type: Hardwood
Full Bathrooms: 3
Bathroom Amenities: Whirlpool,Separate Shower,Double Sink
Bathroom in Basement: 0
Rooms: Great Room,Foyer,Deck,Other Room
Basement Description: Unfinished
Other Specifics
| 3 | |
| — | |
| Asphalt | |
| Deck | |
| Wooded | |
| 76X60X289X135X320 | |
| — | |
| Full | |
| Vaulted/Cathedral Ceilings, Hardwood Floors, First Floor Bedroom, First Floor Laundry, First Floor Full Bath, Walk-In Closet(s) | |
| Range, Microwave, Dishwasher, Refrigerator, Stainless Steel Appliance(s) | |
| Not in DB | |
| Street Paved | |
| — | |
| — | |
| — |
Tax History
| Year | Property Taxes |
|---|---|
| 2021 | $9,597 |
Contact Agent
Nearby Similar Homes
Nearby Sold Comparables
Contact Agent
Listing Provided By
Keller Williams Experience

