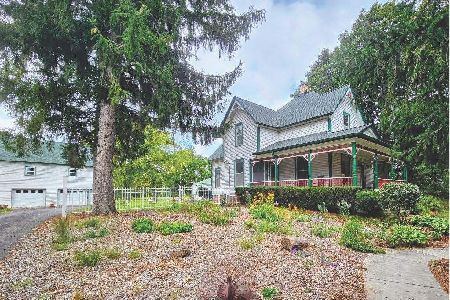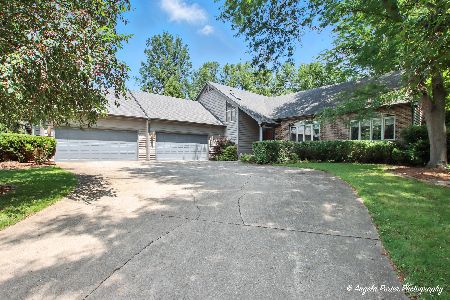3011 Albert Drive, Mchenry, Illinois 60050
$357,000
|
Sold
|
|
| Status: | Closed |
| Sqft: | 4,217 |
| Cost/Sqft: | $87 |
| Beds: | 4 |
| Baths: | 4 |
| Year Built: | 2006 |
| Property Taxes: | $12,739 |
| Days On Market: | 6103 |
| Lot Size: | 0,91 |
Description
SHORT SALE APPROVED-QUICK CLOSE-4217 SF'-SEE THROUGH W/B FIREPLACE-DRAMATIC 2 STORY CEILINGS-HUGE MARBLE/CORIAN/HICKORY KITICHEN-HARDWOOD FLOORS UP & DOWN-LARGE BEDROOMS-OFFICE/DEN-LOTS OF QUALITY PELLA WINDOWS-FIRST FLOOR MASTER W/ WHIRLPOOL BATH & DUAL W/I CLOSETS-1ST FLR LAUNDRY-FOUR CAR GARAGE-BONUS ROOM-PRIVATE 1+ ACRE CUL-DE-SAC LOT-FULL BSMT-NO OFFERS W/0 MORT PRE-APPROVAL-EXCELLENT COND-BEING SOLD "AS IS"
Property Specifics
| Single Family | |
| — | |
| Contemporary | |
| 2006 | |
| Full | |
| CUSTOM | |
| No | |
| 0.91 |
| Mc Henry | |
| Martin Woods | |
| 0 / Not Applicable | |
| None | |
| Private Well | |
| Septic-Private | |
| 07216183 | |
| 0921101017 |
Nearby Schools
| NAME: | DISTRICT: | DISTANCE: | |
|---|---|---|---|
|
Grade School
Valley View Elementary School |
15 | — | |
|
Middle School
Parkland Middle School |
15 | Not in DB | |
|
High School
Mchenry High School-west Campus |
156 | Not in DB | |
Property History
| DATE: | EVENT: | PRICE: | SOURCE: |
|---|---|---|---|
| 26 Apr, 2010 | Sold | $357,000 | MRED MLS |
| 8 Mar, 2010 | Under contract | $368,500 | MRED MLS |
| — | Last price change | $375,000 | MRED MLS |
| 13 May, 2009 | Listed for sale | $400,000 | MRED MLS |
Room Specifics
Total Bedrooms: 4
Bedrooms Above Ground: 4
Bedrooms Below Ground: 0
Dimensions: —
Floor Type: Hardwood
Dimensions: —
Floor Type: Hardwood
Dimensions: —
Floor Type: Hardwood
Full Bathrooms: 4
Bathroom Amenities: Whirlpool,Separate Shower,Double Sink
Bathroom in Basement: 0
Rooms: Bonus Room,Breakfast Room,Den,Exercise Room,Foyer,Gallery,Library,Loft,Pantry,Utility Room-1st Floor
Basement Description: Unfinished
Other Specifics
| 4 | |
| Concrete Perimeter | |
| Brick,Concrete,Side Drive | |
| Balcony, Deck | |
| Cul-De-Sac,Irregular Lot | |
| 107X260X225X239 | |
| Unfinished | |
| Full | |
| Vaulted/Cathedral Ceilings, Bar-Wet, First Floor Bedroom | |
| Range, Dishwasher, Refrigerator, Washer, Dryer | |
| Not in DB | |
| Street Lights, Street Paved | |
| — | |
| — | |
| Double Sided, Attached Fireplace Doors/Screen, Gas Starter |
Tax History
| Year | Property Taxes |
|---|---|
| 2010 | $12,739 |
Contact Agent
Nearby Sold Comparables
Contact Agent
Listing Provided By
RE/MAX of Barrington






