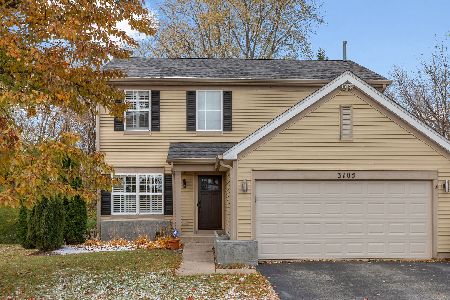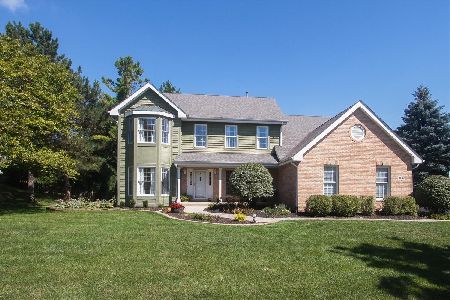2913 Plantation Drive, Carpentersville, Illinois 60110
$382,500
|
Sold
|
|
| Status: | Closed |
| Sqft: | 2,290 |
| Cost/Sqft: | $164 |
| Beds: | 4 |
| Baths: | 3 |
| Year Built: | 2000 |
| Property Taxes: | $8,096 |
| Days On Market: | 1205 |
| Lot Size: | 0,21 |
Description
Styled for todays active family this spacious 4 bedroom 2-story has an open floor plan. 1st floor features 9' ceilings, formal living & dining rooms, plus den for your at home office. Kitchen offers plenty of white wood 42" cabinets, center island, loads of counter space, SS appliances & beautiful hardwood floors - adjacent to the large family room where everyone can spend time together. Convenient main floor laundry room. 4 spacious bedrooms - master suite has a WIC & private bath with double sink vanity, soaker tub and separate shower. Finished basement ready for entertaining....built in bar w/ refrigerator (bar chairs included) pool table/ping pong included. Large Privacy fenced yard with 21' heated pool (all accessories included)...firepit, patio - what more can you ask for!!!!! Roof & gutters (8 years) & Appliances (3 years)
Property Specifics
| Single Family | |
| — | |
| — | |
| 2000 | |
| — | |
| PRESCOTT | |
| No | |
| 0.21 |
| Kane | |
| Shenandoah | |
| 225 / Annual | |
| — | |
| — | |
| — | |
| 11574720 | |
| 0317226016 |
Nearby Schools
| NAME: | DISTRICT: | DISTANCE: | |
|---|---|---|---|
|
Grade School
Liberty Elementary School |
300 | — | |
|
Middle School
Dundee Middle School |
300 | Not in DB | |
|
High School
H D Jacobs High School |
300 | Not in DB | |
Property History
| DATE: | EVENT: | PRICE: | SOURCE: |
|---|---|---|---|
| 29 Sep, 2022 | Sold | $382,500 | MRED MLS |
| 28 Aug, 2022 | Under contract | $375,000 | MRED MLS |
| 23 Aug, 2022 | Listed for sale | $375,000 | MRED MLS |
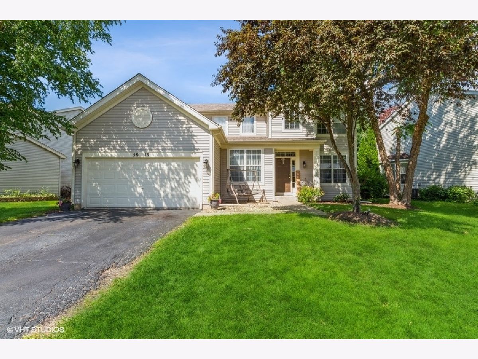
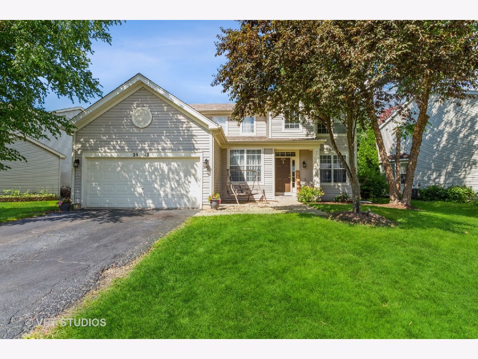
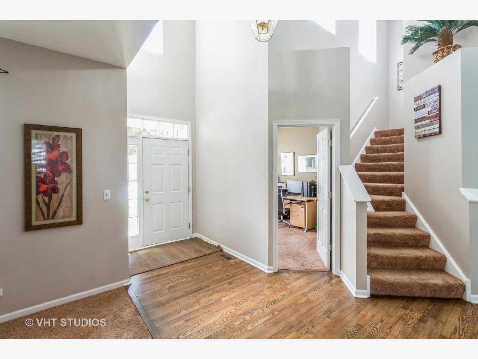
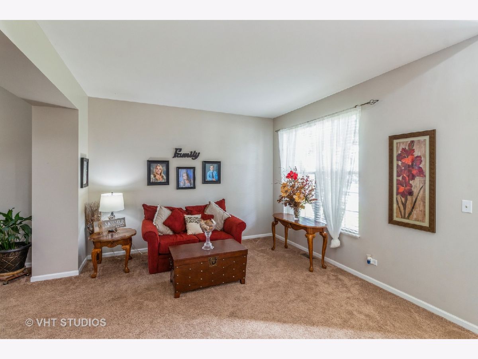
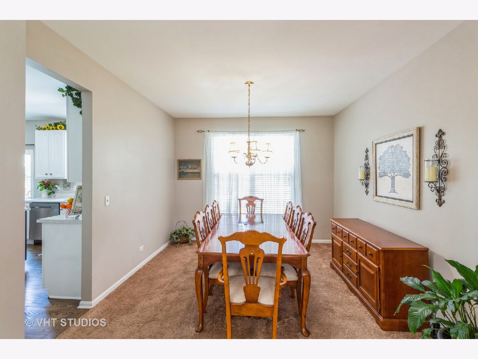
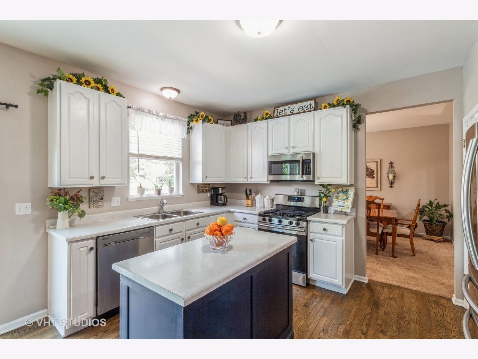
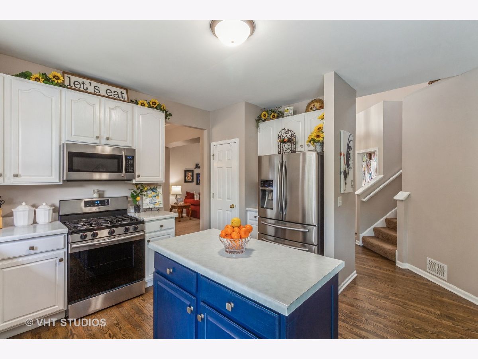
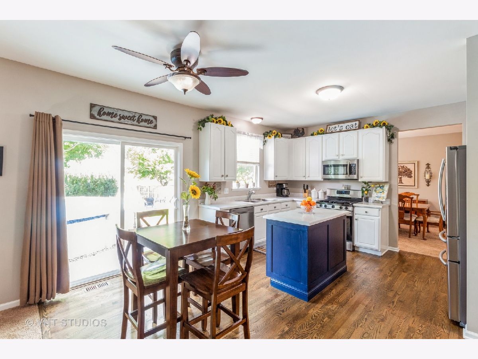
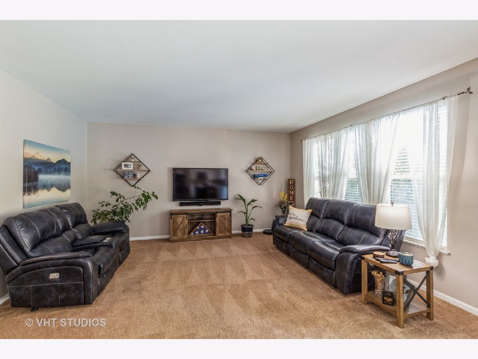
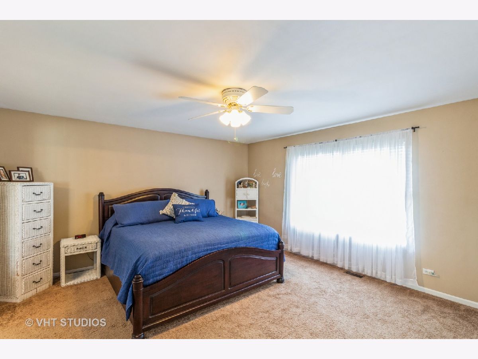
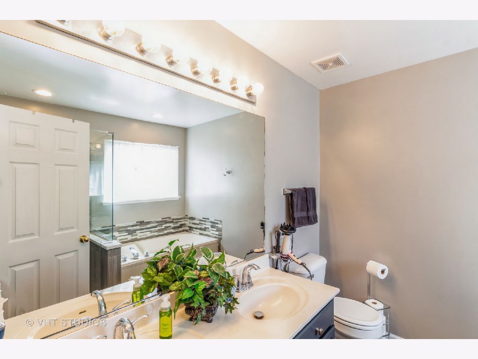
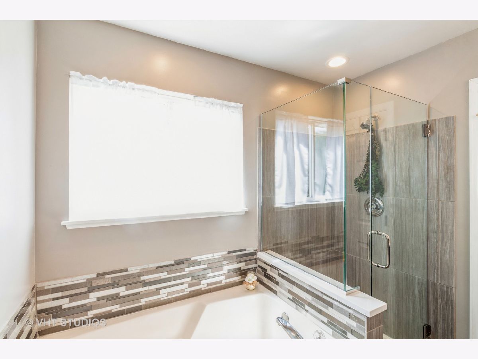
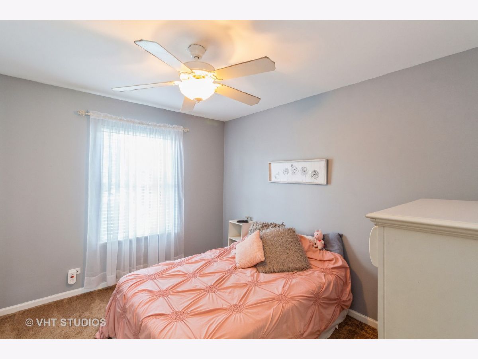
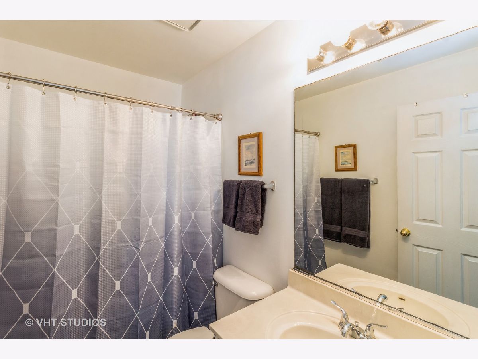
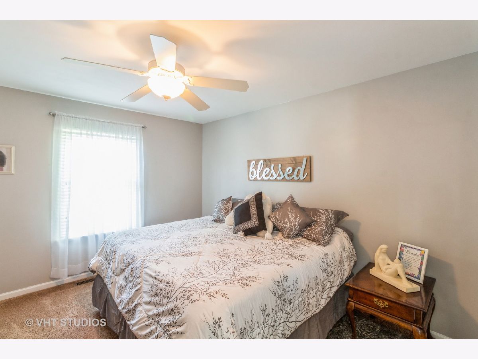
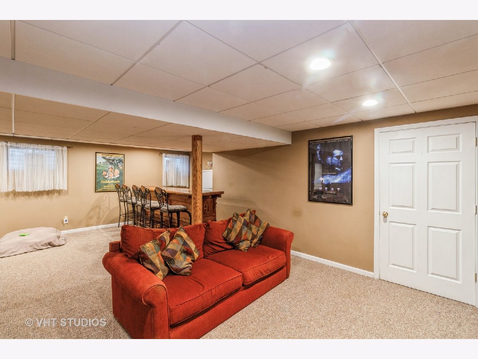
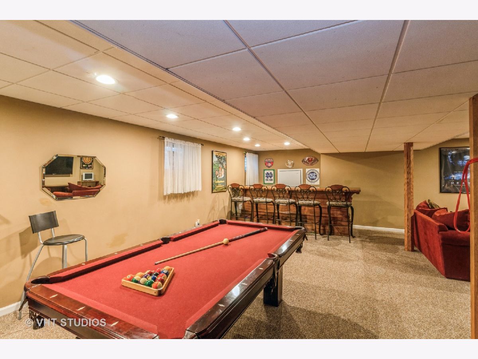
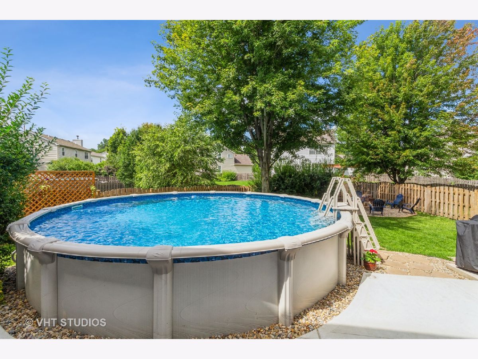
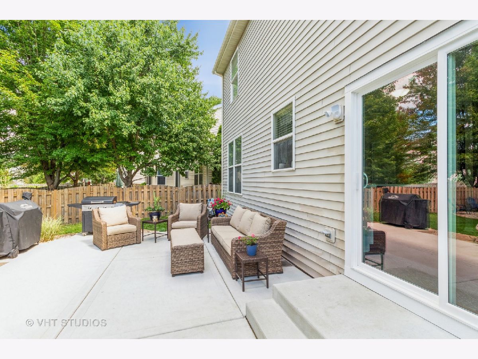
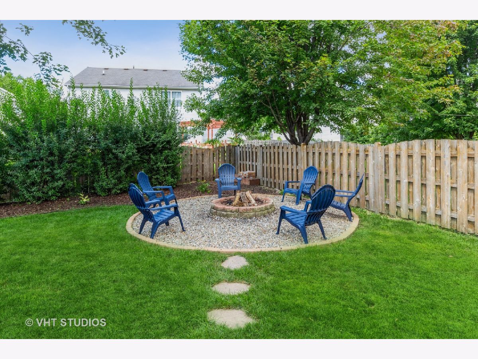
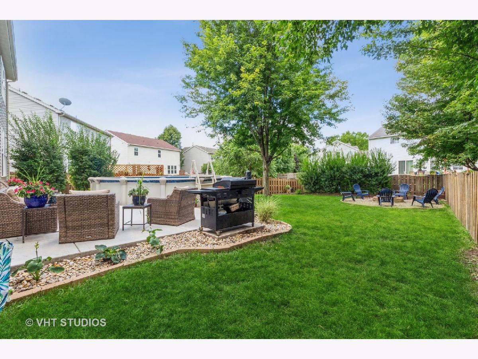
Room Specifics
Total Bedrooms: 4
Bedrooms Above Ground: 4
Bedrooms Below Ground: 0
Dimensions: —
Floor Type: —
Dimensions: —
Floor Type: —
Dimensions: —
Floor Type: —
Full Bathrooms: 3
Bathroom Amenities: Separate Shower,Double Sink
Bathroom in Basement: 0
Rooms: —
Basement Description: Finished,Crawl
Other Specifics
| 2 | |
| — | |
| Asphalt | |
| — | |
| — | |
| 89 X 139 X 35 X 140 | |
| — | |
| — | |
| — | |
| — | |
| Not in DB | |
| — | |
| — | |
| — | |
| — |
Tax History
| Year | Property Taxes |
|---|---|
| 2022 | $8,096 |
Contact Agent
Nearby Similar Homes
Nearby Sold Comparables
Contact Agent
Listing Provided By
Baird & Warner Real Estate - Algonquin

