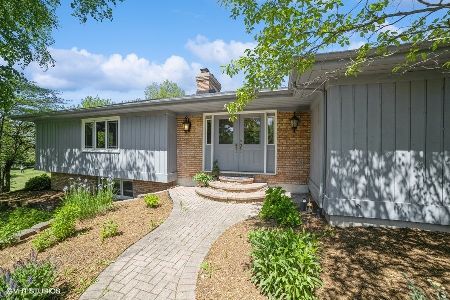2914 Country Club Road, Woodstock, Illinois 60098
$302,000
|
Sold
|
|
| Status: | Closed |
| Sqft: | 2,000 |
| Cost/Sqft: | $160 |
| Beds: | 3 |
| Baths: | 3 |
| Year Built: | 1890 |
| Property Taxes: | $7,390 |
| Days On Market: | 2715 |
| Lot Size: | 2,38 |
Description
Unique home originally built as a one-room school in the 1870's, it was converted by a student of Frank Lloyd Wright in 1959 for the cartoonist who worked on the Dick Tracy comic strips. Now completely restored and featuring high quality finishes. It still preserves the original character. Brazilian Cherry wood floors and cabinets, stone fireplace, cathedral ceiling, exposed beams and a kitchen with high-end appliances and soapstone counter tops. The house has three bedrooms, remodeled bathrooms and a finished basement suitable as family room, an office or studio. There is ample storage throughout the house and attic. This Bull Valley house sits on 2.4 acres of wooded, professionally landscaped property with a pole barn, screened outside living space and paths that cut through the woods. Historic Woodstock Square and Metra Station are ten minutes away.
Property Specifics
| Single Family | |
| — | |
| — | |
| 1890 | |
| Partial | |
| — | |
| No | |
| 2.38 |
| Mc Henry | |
| — | |
| 0 / Not Applicable | |
| None | |
| Private Well | |
| Septic-Private | |
| 10015620 | |
| 1313300012 |
Nearby Schools
| NAME: | DISTRICT: | DISTANCE: | |
|---|---|---|---|
|
Grade School
Olson Elementary School |
200 | — | |
|
Middle School
Northwood Middle School |
200 | Not in DB | |
|
High School
Woodstock North High School |
200 | Not in DB | |
Property History
| DATE: | EVENT: | PRICE: | SOURCE: |
|---|---|---|---|
| 22 Dec, 2015 | Sold | $287,000 | MRED MLS |
| 29 Oct, 2015 | Under contract | $290,000 | MRED MLS |
| 19 Aug, 2015 | Listed for sale | $290,000 | MRED MLS |
| 20 Sep, 2017 | Listed for sale | $0 | MRED MLS |
| 10 Oct, 2018 | Sold | $302,000 | MRED MLS |
| 24 Aug, 2018 | Under contract | $320,000 | MRED MLS |
| 11 Jul, 2018 | Listed for sale | $320,000 | MRED MLS |
Room Specifics
Total Bedrooms: 3
Bedrooms Above Ground: 3
Bedrooms Below Ground: 0
Dimensions: —
Floor Type: Hardwood
Dimensions: —
Floor Type: Other
Full Bathrooms: 3
Bathroom Amenities: —
Bathroom in Basement: 0
Rooms: No additional rooms
Basement Description: Finished
Other Specifics
| 2 | |
| Concrete Perimeter | |
| Side Drive | |
| Porch Screened, Outdoor Fireplace | |
| Wooded | |
| 381 X 365 X 344 X 260 | |
| — | |
| None | |
| Vaulted/Cathedral Ceilings, Hardwood Floors, First Floor Bedroom, First Floor Full Bath | |
| Range, Microwave, Dishwasher, Refrigerator, Washer, Dryer | |
| Not in DB | |
| — | |
| — | |
| — | |
| Wood Burning |
Tax History
| Year | Property Taxes |
|---|---|
| 2015 | $9,481 |
| 2018 | $7,390 |
Contact Agent
Nearby Sold Comparables
Contact Agent
Listing Provided By
Berkshire Hathaway HomeServices Starck Real Estate





