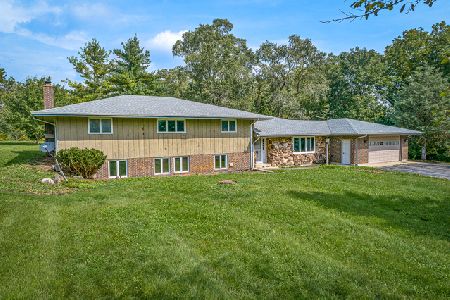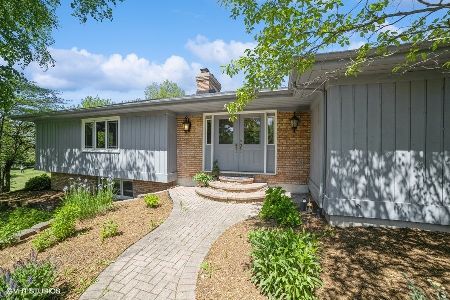2914 Country Club Road, Woodstock, Illinois 60098
$287,000
|
Sold
|
|
| Status: | Closed |
| Sqft: | 2,000 |
| Cost/Sqft: | $145 |
| Beds: | 4 |
| Baths: | 3 |
| Year Built: | 1873 |
| Property Taxes: | $9,481 |
| Days On Market: | 3772 |
| Lot Size: | 2,38 |
Description
Unique and beautiful and full of character and history, this is not your average home. Originally built as a one-room school house in the 1870's, it was converted to a private residence in the 1950's by architect William Fyfe, a student of Frank Lloyd Wright. In the 1960's and 1970's, this was home to Richard Fletcher, a cartoonist who drew the Dick Tracy comic strip with Chester Gould. The home has been recently remodeled. Features natural stone, custom woodwork and architectural details thru out. The great room, with its cathedral ceiling, exposed beams, Brazilian cherry flooring and wood-burning fireplace, is wonderful for family gatherings. The kitchen has cherry cabinets, soapstone countertops and a professional gas range. There are 2 bedrooms and 2 updated bathrooms on the main floor and 2 more bedrooms and half bath upstairs. The finished basement adds more living space and has loads of custom cabinets. On 2.5 wooded acres in Bull Valley with a 20' x 30' pole barn and big yard
Property Specifics
| Single Family | |
| — | |
| — | |
| 1873 | |
| Partial | |
| — | |
| No | |
| 2.38 |
| Mc Henry | |
| — | |
| 0 / Not Applicable | |
| None | |
| Private Well | |
| Septic-Private | |
| 09017077 | |
| 1313300012 |
Nearby Schools
| NAME: | DISTRICT: | DISTANCE: | |
|---|---|---|---|
|
Grade School
Olson Elementary School |
200 | — | |
|
Middle School
Northwood Middle School |
200 | Not in DB | |
|
High School
Woodstock North High School |
200 | Not in DB | |
Property History
| DATE: | EVENT: | PRICE: | SOURCE: |
|---|---|---|---|
| 22 Dec, 2015 | Sold | $287,000 | MRED MLS |
| 29 Oct, 2015 | Under contract | $290,000 | MRED MLS |
| 19 Aug, 2015 | Listed for sale | $290,000 | MRED MLS |
| 20 Sep, 2017 | Listed for sale | $0 | MRED MLS |
| 10 Oct, 2018 | Sold | $302,000 | MRED MLS |
| 24 Aug, 2018 | Under contract | $320,000 | MRED MLS |
| 11 Jul, 2018 | Listed for sale | $320,000 | MRED MLS |
Room Specifics
Total Bedrooms: 4
Bedrooms Above Ground: 4
Bedrooms Below Ground: 0
Dimensions: —
Floor Type: Hardwood
Dimensions: —
Floor Type: Carpet
Dimensions: —
Floor Type: Carpet
Full Bathrooms: 3
Bathroom Amenities: —
Bathroom in Basement: 0
Rooms: No additional rooms
Basement Description: Finished
Other Specifics
| 2 | |
| — | |
| Side Drive | |
| — | |
| Wooded | |
| 381 X 365 X 344 X 260 | |
| — | |
| None | |
| Vaulted/Cathedral Ceilings, Hardwood Floors, First Floor Bedroom, First Floor Full Bath | |
| Range, Microwave, Dishwasher, Refrigerator, Washer, Dryer | |
| Not in DB | |
| — | |
| — | |
| — | |
| Wood Burning |
Tax History
| Year | Property Taxes |
|---|---|
| 2015 | $9,481 |
| 2018 | $7,390 |
Contact Agent
Nearby Similar Homes
Nearby Sold Comparables
Contact Agent
Listing Provided By
Berkshire Hathaway HomeServices Starck Real Estate







